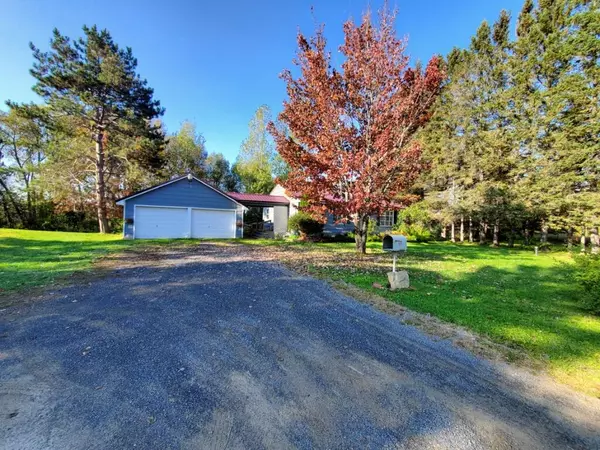Bought with Progressive Realty
$144,001
For more information regarding the value of a property, please contact us for a free consultation.
382 Washburn RD Presque Isle, ME 04769
2 Beds
3 Baths
1,414 SqFt
Key Details
Sold Price $144,001
Property Type Residential
Sub Type Single Family Residence
Listing Status Sold
Square Footage 1,414 sqft
MLS Listing ID 1511460
Sold Date 01/21/22
Style Ranch
Bedrooms 2
Full Baths 2
Half Baths 1
HOA Y/N No
Abv Grd Liv Area 1,214
Year Built 1958
Annual Tax Amount $2,445
Tax Year 2020
Lot Size 0.560 Acres
Acres 0.56
Property Sub-Type Single Family Residence
Source Maine Listings
Land Area 1414
Property Description
Just a few miles from downtown Presque Isle with privacy and the peace and quiet that living in the country side offers. And neighbors? I bet you won't even notice you have any and I doubt if you tried hard enough, you couldn't see them anyway. This 2 bedroom ranch has had many updates over the years. In 2019, a new sewer system and well were installed. 2021, the Amish put a new metal roof on the home and new steps in the back of the home were built. Other interior items have been updated as well. The owner had a room converted into a full, handicapped capable bathroom with another full bathroom as well. The handicapped bathroom can be taken out and the room can go back to the way it was. The seller took great pains to make sure that if a new owner wanted to reclaim the room, they could do that by simply removing the additions, and the former room walls would be still intact. A large living room is just off the wide open kitchen/dining room. There are two bedrooms on the main floor and if you wanted all one floor living, all you would need to do is bring the washer and dryer up stairs. That's not to say there is anything wrong with the basement, actually, it is as dry as a bone and is partially finished. The 2 car garage leads to the entry of the home via canopy the connects the two. The room at the back of the home makes a great family room with direct exit to the backyard.
Location
State ME
County Aroostook
Zoning Ag
Rooms
Basement Full, Interior Entry
Primary Bedroom Level First
Master Bedroom First 9.0X10.9
Living Room First 16.9X12.5
Dining Room First 7.4X10.6
Kitchen First 9.9X10.6
Interior
Interior Features 1st Floor Bedroom, Bathtub
Heating Multi-Zones, Hot Water, Baseboard
Cooling None
Fireplace No
Appliance Washer, Refrigerator, Gas Range
Exterior
Parking Features 1 - 4 Spaces, Gravel, Detached
Garage Spaces 2.0
View Y/N Yes
View Trees/Woods
Roof Type Metal
Street Surface Paved
Garage Yes
Building
Lot Description Level, Open Lot, Rural
Foundation Concrete Perimeter
Sewer Septic Existing on Site
Water Well
Architectural Style Ranch
Structure Type Clapboard,Wood Frame
Others
Energy Description Oil
Read Less
Want to know what your home might be worth? Contact us for a FREE valuation!

Our team is ready to help you sell your home for the highest possible price ASAP







