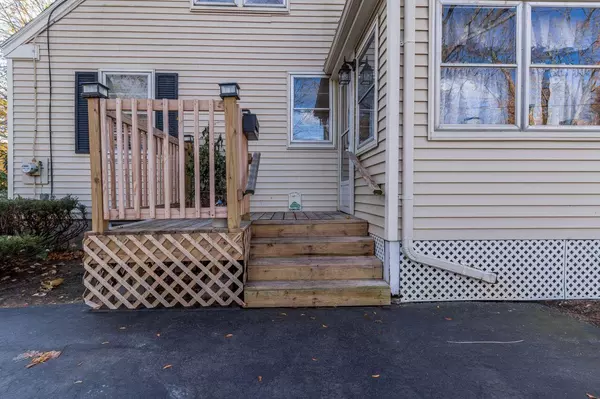Bought with Portside Real Estate Group
$369,000
For more information regarding the value of a property, please contact us for a free consultation.
176 Warwick ST Portland, ME 04102
3 Beds
1 Bath
1,356 SqFt
Key Details
Sold Price $369,000
Property Type Residential
Sub Type Single Family Residence
Listing Status Sold
Square Footage 1,356 sqft
MLS Listing ID 1514979
Sold Date 01/26/22
Style Cape
Bedrooms 3
Full Baths 1
HOA Y/N No
Abv Grd Liv Area 1,044
Year Built 1956
Annual Tax Amount $3,815
Tax Year 2020
Lot Size 6,534 Sqft
Acres 0.15
Property Sub-Type Single Family Residence
Source Maine Listings
Land Area 1356
Property Description
First time on the market! Charming 3 bedroom, 1 bath Cape on a corner lot in a desirable Portland neighborhood.
This home features one-floor living with a primary bedroom, a full bath, all located on the first floor. The kitchen features updated appliances and overlooks the ample size backyard.
A separate formal dining room directly off the kitchen is great for entertaining.
There are 2 additional bedrooms or office privately located upstairs.
There is wood flooring through-out most of the first floor. Furnace was updated in 11/17/2019.
This home has plenty of closets, storage spaces, and if more room is needed, the high ceiling basement is partially finished providing a get-away from the main part of the home.
There is a detached garage with a side canopy that was greatly used for entertaining. The walkway will lead you to the side deck where you can sit and enjoy a book or a nice cup of tea. Then enter onto the mudroom where you will find plenty of space to store your items or make into a seasonal sunroom when the weather gets chilly.
This quiet and conveniently located neighborhood is minutes away from Old Port, restaurants, shopping, airport, and Amtrak.
Come and make this your own!
Location
State ME
County Cumberland
Zoning R3
Rooms
Basement Full, Partial, Exterior Entry, Bulkhead, Interior Entry
Primary Bedroom Level First
Bedroom 2 Second
Bedroom 3 Second
Living Room First
Dining Room First
Kitchen First
Interior
Interior Features 1st Floor Bedroom
Heating Hot Water
Cooling None
Fireplace No
Appliance Refrigerator, Electric Range, Disposal
Exterior
Parking Features 1 - 4 Spaces, Paved, Detached
Garage Spaces 1.0
Utilities Available 1
View Y/N Yes
View Scenic
Roof Type Shingle
Street Surface Paved
Porch Deck
Garage Yes
Building
Lot Description Corner Lot, Intown, Near Golf Course, Near Turnpike/Interstate, Near Town, Neighborhood, Near Public Transit, Near Railroad
Foundation Concrete Perimeter
Sewer Public Sewer
Water Public
Architectural Style Cape
Structure Type Vinyl Siding,Wood Frame
Others
Energy Description Oil
Read Less
Want to know what your home might be worth? Contact us for a FREE valuation!

Our team is ready to help you sell your home for the highest possible price ASAP







