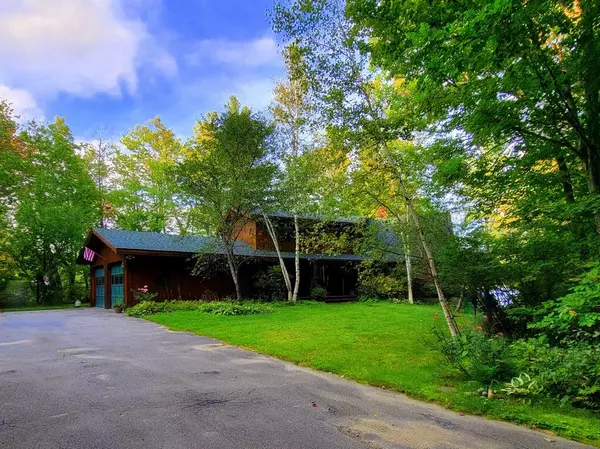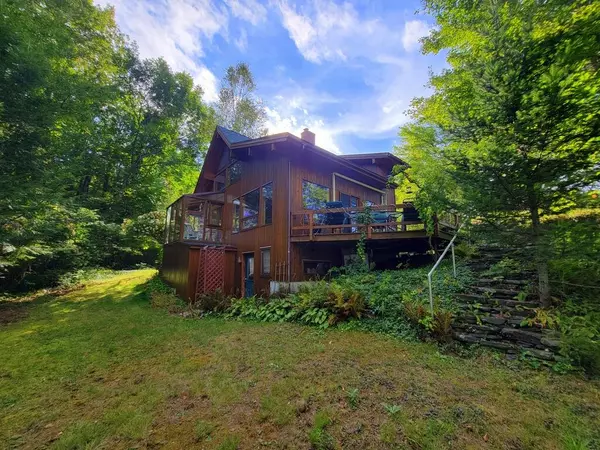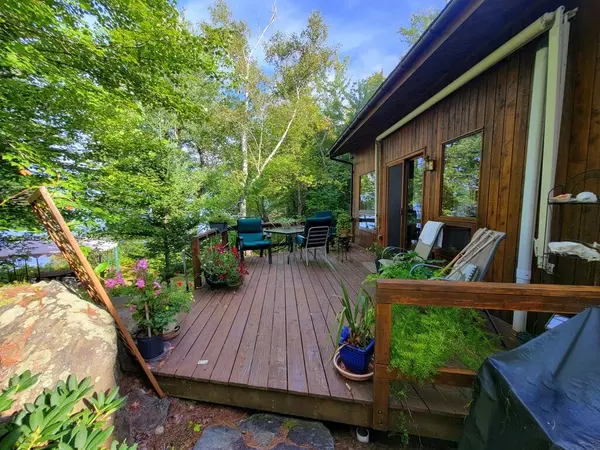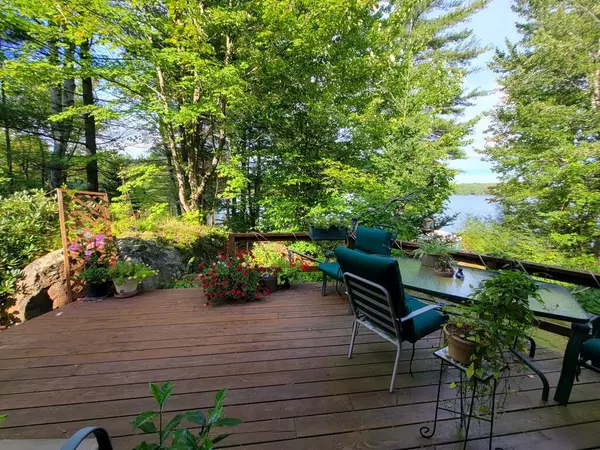Bought with Coldwell Banker Sandy River Realty
$565,000
For more information regarding the value of a property, please contact us for a free consultation.
95 Camp RD Wilton, ME 04294
4 Beds
3 Baths
2,596 SqFt
Key Details
Sold Price $565,000
Property Type Residential
Sub Type Single Family Residence
Listing Status Sold
Square Footage 2,596 sqft
MLS Listing ID 1509022
Sold Date 02/01/22
Style Contemporary
Bedrooms 4
Full Baths 2
Half Baths 1
HOA Fees $83/ann
HOA Y/N Yes
Abv Grd Liv Area 2,156
Year Built 1989
Annual Tax Amount $5,732
Tax Year 2020
Lot Size 0.810 Acres
Acres 0.81
Property Sub-Type Single Family Residence
Source Maine Listings
Land Area 2596
Property Description
Make all your memories on the lake! Private 250 feet of waterfront on Wilson Lake is what you get with this beautiful contemporary home! Entertaining is a breeze with this open floor plan. The kitchen, large living & dining area has a woodstove, cathedral ceilings, views of the lake with a sliding glass door to the deck with an awning to entertain on. Maybe you want to relax and read a book in the glassed in sun room. The first floor has the primary bedroom suite with its own bathroom and walk in closet. The second floor has 3 more bedrooms and a bathroom along with a loft. The basement has a family room large enough for a pool table and walk out side to the lake. This home has a 2-car garage, generator hook up, and shed with power. All this is nicely landscaped with apple trees and cherry trees. Whether you're cruising the lake looking for the best fishing spot, or taking pics of eagles you will always find something fun to do.
Location
State ME
County Franklin
Zoning Shoreland
Body of Water Wilson Lake
Rooms
Basement Walk-Out Access, Daylight, Finished, Full, Interior Entry
Primary Bedroom Level First
Bedroom 2 Second
Bedroom 3 Second
Bedroom 4 Second
Living Room First
Kitchen First
Family Room Basement
Interior
Interior Features Walk-in Closets, 1st Floor Primary Bedroom w/Bath, Bathtub, Shower
Heating Stove, Hot Water, Baseboard
Cooling A/C Units, Multi Units
Fireplace No
Appliance Refrigerator, Microwave, Gas Range, Dishwasher
Laundry Washer Hookup
Exterior
Parking Features 1 - 4 Spaces, Paved, Garage Door Opener, Inside Entrance
Garage Spaces 2.0
Waterfront Description Lake
View Y/N Yes
View Scenic, Trees/Woods
Roof Type Shingle
Street Surface Gravel
Porch Deck, Glass Enclosed
Road Frontage Private
Garage Yes
Building
Lot Description Landscaped, Wooded, Near Golf Course, Rural
Foundation Concrete Perimeter
Sewer Private Sewer, Septic Existing on Site
Water Private, Well
Architectural Style Contemporary
Structure Type Wood Siding,Wood Frame
Schools
School District Rsu 09
Others
HOA Fee Include 1000.0
Energy Description Wood, Oil
Read Less
Want to know what your home might be worth? Contact us for a FREE valuation!

Our team is ready to help you sell your home for the highest possible price ASAP







