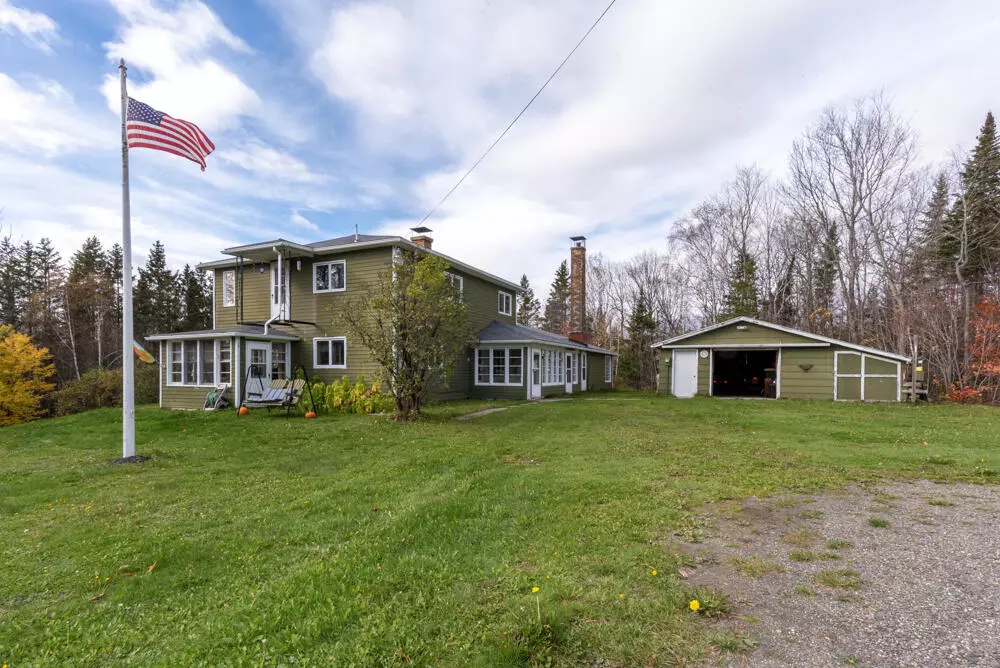Bought with RE/MAX County
$271,500
For more information regarding the value of a property, please contact us for a free consultation.
12 Sugar Tree RD Madawaska, ME 04773
5 Beds
3 Baths
2,666 SqFt
Key Details
Sold Price $271,500
Property Type Residential
Sub Type Single Family Residence
Listing Status Sold
Square Footage 2,666 sqft
MLS Listing ID 1513057
Sold Date 01/31/22
Style New Englander
Bedrooms 5
Full Baths 2
Half Baths 1
HOA Y/N No
Abv Grd Liv Area 2,666
Year Built 1984
Annual Tax Amount $3,014
Tax Year 2020
Lot Size 2.030 Acres
Acres 2.03
Property Sub-Type Single Family Residence
Source Maine Listings
Land Area 2666
Property Description
Have you been looking for a home with lake access AND still situated in a quiet wooded setting? If so, you've found it in 12 Sugar Tree Road! Enjoy the best of both worlds from this charming 6 bedroom (or 5 with an office space), 2.5 bath home with deeded lake front access. This home is located on a dead-end road that used to have an active maple sugar camp operation. The property boasts 2 enclosed, glassed-in porches on opposite ends of the home for prime animal watching all year long. Upon entering the home you'll arrive in the cozy living room with a grand wood burning fireplace at the center. The open kitchen and dining room allow make entertaining easy. Other notable features include a walk-in pantry, built in wooden cutting board, pop out bar set up, back up generator hookup to the panel, and a Romeo and Juliet porch! The sunlit home is full of picturesque windows that allow light to flood in year-round. There are two full bathrooms on the first floor along with the primary bedroom. One of the bathrooms has a built-in, wooden ironing board that folds out from the wall for convenience. There is an office space that can be used as a bedroom on the first floor as well. Upstairs, you'll find a half bath and the three other bedrooms. You'll have three options to heat your home including heat pumps (heating and cooling), oil, and wood via the wood burning fireplace in the living room or the wood stove near the office. The fireplace in the living room was vented so that it keeps both the upstairs and downstairs warm. The heat pump head was installed during the summer of 2021 and cools the home wonderfully. On the property there is a large, detached 2 car garage, an additional 1 car garage with side storage. The home sits on nearly 2 acres of land and is one of the last homes on this dead end street. Schedule a showing today to make this your new home!
Location
State ME
County Aroostook
Zoning Residential
Body of Water Long Lake
Rooms
Basement None, Not Applicable
Master Bedroom First
Bedroom 2 Second
Bedroom 3 Second
Bedroom 4 Second
Bedroom 5 Second
Living Room First
Kitchen First Eat-in Kitchen
Interior
Interior Features 1st Floor Bedroom, Pantry
Heating Heat Pump, Baseboard
Cooling Heat Pump
Fireplaces Number 2
Fireplace Yes
Laundry Laundry - 1st Floor, Main Level
Exterior
Parking Features 5 - 10 Spaces, Gravel, On Site, Detached, Heated Garage
Garage Spaces 3.0
Waterfront Description Lake
View Y/N No
Roof Type Shingle
Street Surface Paved
Accessibility Level Entry
Porch Glass Enclosed, Porch
Garage Yes
Building
Lot Description Cul-De-Sac, Open Lot, Wooded, Near Golf Course
Sewer Private Sewer
Water Private
Architectural Style New Englander
Structure Type Other,Wood Frame
Others
Energy Description Wood, Oil, Electric
Read Less
Want to know what your home might be worth? Contact us for a FREE valuation!

Our team is ready to help you sell your home for the highest possible price ASAP







