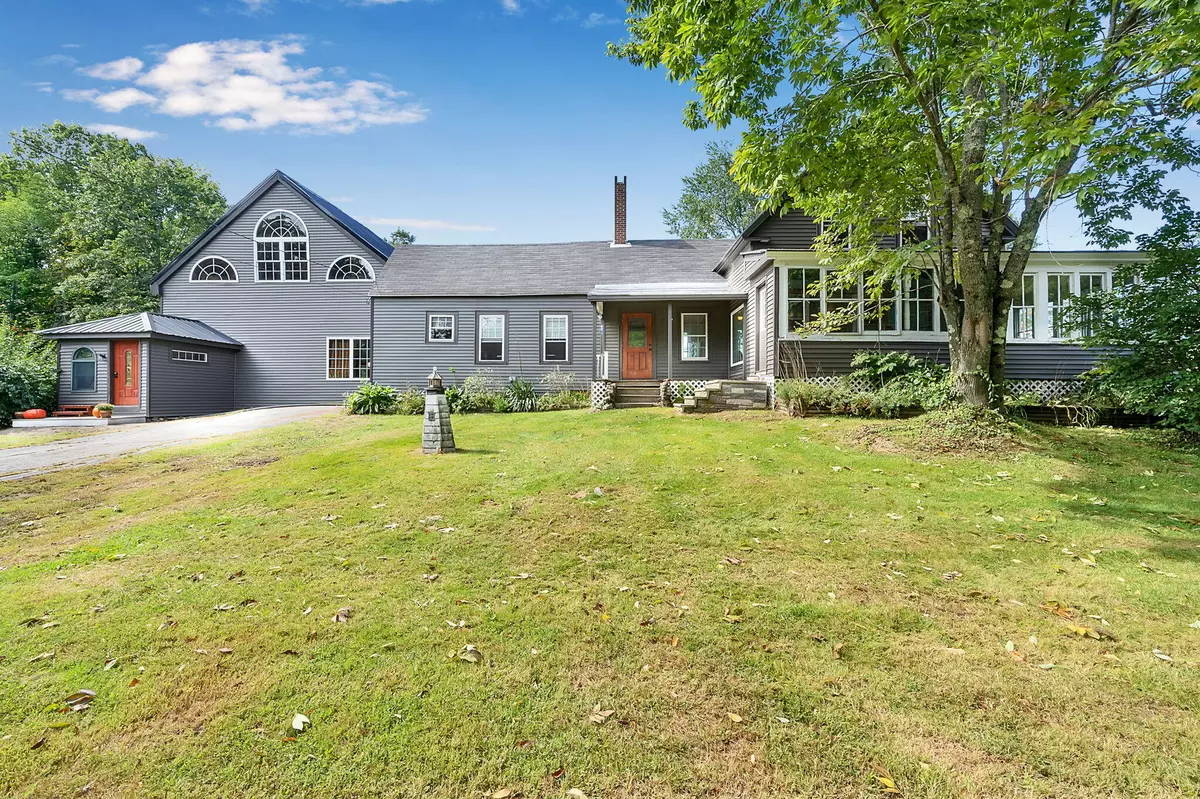Bought with William Raveis Real Estate
$684,000
For more information regarding the value of a property, please contact us for a free consultation.
26 Leeds Junction RD Wales, ME 04280
4 Beds
2 Baths
3,471 SqFt
Key Details
Sold Price $684,000
Property Type Residential
Sub Type Single Family Residence
Listing Status Sold
Square Footage 3,471 sqft
MLS Listing ID 1510006
Sold Date 02/24/22
Style Farmhouse,New Englander
Bedrooms 4
Full Baths 2
HOA Y/N No
Abv Grd Liv Area 3,471
Year Built 1830
Annual Tax Amount $5,829
Tax Year 2020
Lot Size 78.800 Acres
Acres 78.8
Property Sub-Type Single Family Residence
Source Maine Listings
Land Area 3471
Property Description
Versatile property with multiple options for use. 78 beautiful acres with many miles of trails and a huge 96 x 130' barn. Currently barn is used for horse boarding with an open 130 x 60 indoor riding arena. Can be used for other animals, storage, convert to workshops. Additionally, there is a 12 x 48 workshop, use it for woodworking, kennel, retail it's a great size. Out back there is a maple sugar shack which can be up and running this year. Land is open fields, and a mix of hard and soft wood. Single family home has many updates use it as is or convert part of it to work space, staff housing, B & B -lot of options.
Conveniently located only 10 minutes to 95. Easy access to snowmobile trails, hunting, 4-wheeling. 15 minutes to Lewiston, 30 minutes to Augusta 1 hour to Portland. Close to golf, dining, winery, playhouse, lakes.
Location
State ME
County Androscoggin
Zoning General Rural
Rooms
Basement Bulkhead, Dirt Floor, Crawl Space, Exterior Entry, Interior Entry, Unfinished
Primary Bedroom Level Second
Master Bedroom First 7.0X12.0
Bedroom 2 Second 14.0X7.0
Bedroom 3 Second 12.0X12.0
Living Room First 30.0X12.0
Dining Room First 30.0X15.0
Kitchen First 12.0X10.0 Cathedral Ceiling6, Island, Pantry2
Extra Room 1 7.0X12.0
Family Room First
Interior
Interior Features 1st Floor Bedroom, Attic, Pantry
Heating Stove, Multi-Zones, Hot Water, External Heating Plant, Baseboard
Cooling None
Fireplace No
Laundry Laundry - 1st Floor, Main Level
Exterior
Parking Features 21+ Spaces, Gravel, Paved, Off Street
View Y/N Yes
View Fields, Trees/Woods
Roof Type Metal,Shingle
Street Surface Paved
Porch Deck, Patio
Garage No
Building
Lot Description Farm, Agriculture, Level, Open Lot, Wooded, Pasture, Near Turnpike/Interstate, Rural
Foundation Stone
Sewer Private Sewer
Water Private, Well
Architectural Style Farmhouse, New Englander
Structure Type Clapboard,Post & Beam,Wood Frame
Others
Energy Description Pellets, Wood, Oil
Read Less
Want to know what your home might be worth? Contact us for a FREE valuation!

Our team is ready to help you sell your home for the highest possible price ASAP







