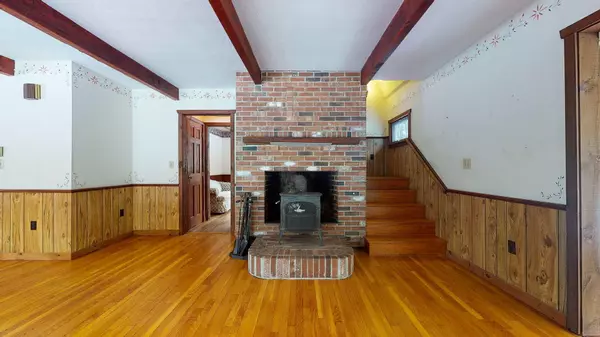Bought with Duston Leddy Real Estate
$440,000
For more information regarding the value of a property, please contact us for a free consultation.
264 Wells ST North Berwick, ME 03906
3 Beds
2 Baths
1,827 SqFt
Key Details
Sold Price $440,000
Property Type Residential
Sub Type Single Family Residence
Listing Status Sold
Square Footage 1,827 sqft
MLS Listing ID 1519470
Sold Date 03/18/22
Style Gambrel,Garrison
Bedrooms 3
Full Baths 1
Half Baths 1
HOA Y/N No
Abv Grd Liv Area 1,827
Year Built 1978
Annual Tax Amount $3,174
Tax Year 2020
Lot Size 7.090 Acres
Acres 7.09
Property Sub-Type Single Family Residence
Source Maine Listings
Land Area 1827
Property Description
Don't miss this spacious, 3 bed/ 1.5 bath home situated on a huge 7.09 acre lot! It is desirably located less than a 2 minutes drive from downtown North Berwick restaurants, stores, and Pratt & Whitney Manufacturing. This home features an open floorplan, oversized 2 car garage with bonus space above, and a large 1st floor family room that could be used as a 4th bedroom. Buyers will love the large primary bedroom with a walk out balcony overlooking the serene Maine woods, dual cedar lined closets, & wood stove. The main living space is open and bright due to the large windows and open floorplan. The kitchen features a gas stove, dishwasher, room for a small dining table, breakfast nook/coffee bar, and beautiful, green formica countertops. The home is heated by a combination of a K1 monitor heater, electric baseboards, and wood stoves if desired. This home also comes with a Briggs & Stratton generator that automatically turns on if power goes out so buyers are prepared in case of a power outage during the snowy Maine winter. From the exterior of the home, enjoy the sunrise or sunset on the large rear deck overlooking the massive 7 acre lot. Home is very clean, well-maintained, and a must-see. Whatever you desire, this home's location and potential will not disappoint! Open house Saturday 2/12 2pm-4pm and Monday 2/14 4pm-5pm
Location
State ME
County York
Zoning Residential I
Rooms
Basement Full, Exterior Entry, Bulkhead, Interior Entry, Unfinished
Master Bedroom Second
Bedroom 2 Second
Bedroom 3 Second
Living Room First
Dining Room First Dining Area
Kitchen First
Family Room First
Interior
Interior Features Walk-in Closets, 1st Floor Bedroom, Shower, Storage
Heating Stove, Direct Vent Heater, Baseboard
Cooling None
Fireplaces Number 2
Fireplace Yes
Appliance Washer, Refrigerator, Gas Range, Dryer, Dishwasher
Laundry Laundry - 1st Floor, Main Level
Exterior
Parking Features 5 - 10 Spaces, Gravel, Garage Door Opener, Detached, Off Street
Garage Spaces 2.0
Utilities Available 1
View Y/N Yes
View Trees/Woods
Roof Type Metal,Shingle
Street Surface Gravel
Porch Deck, Porch
Garage Yes
Building
Lot Description Level, Open Lot, Landscaped, Wooded, Interior Lot, Near Turnpike/Interstate, Near Town, Rural, Near Public Transit
Foundation Concrete Perimeter
Sewer Private Sewer, Septic Design Available, Septic Existing on Site
Water Private, Well
Architectural Style Gambrel, Garrison
Structure Type Wood Siding,Shingle Siding,Clapboard,Wood Frame
Schools
School District Rsu 60/Msad 60
Others
Restrictions Unknown
Energy Description Wood, K-1Kerosene, Electric
Read Less
Want to know what your home might be worth? Contact us for a FREE valuation!

Our team is ready to help you sell your home for the highest possible price ASAP







