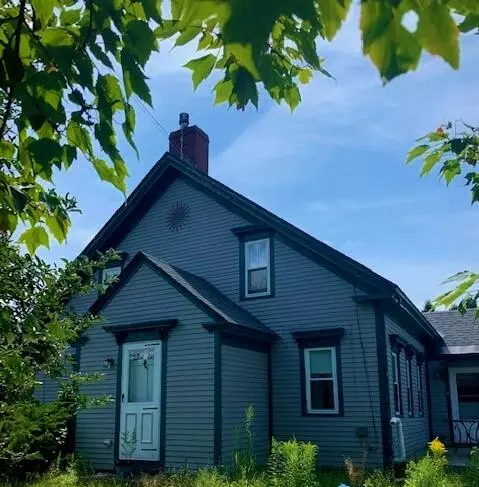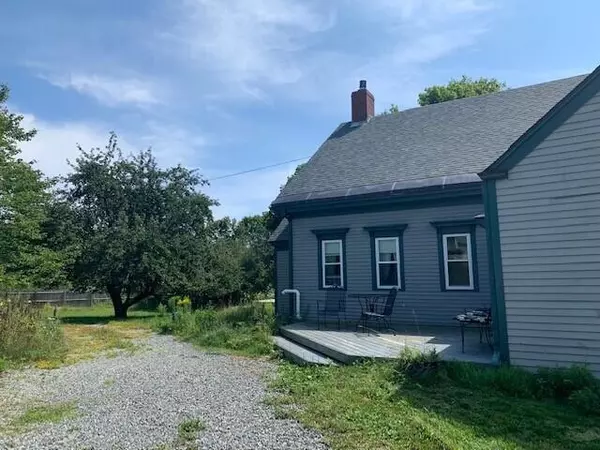Bought with Better Homes & Gardens Real Estate/The Masiello Group
$636,250
For more information regarding the value of a property, please contact us for a free consultation.
6 Gray Barn RD Tremont, ME 04653
6 Beds
3 Baths
3,300 SqFt
Key Details
Sold Price $636,250
Property Type Residential
Sub Type Single Family Residence
Listing Status Sold
Square Footage 3,300 sqft
MLS Listing ID 1515379
Sold Date 03/11/22
Style Cape,Saltbox
Bedrooms 6
Full Baths 3
HOA Y/N No
Abv Grd Liv Area 3,300
Year Built 1853
Annual Tax Amount $3,641
Tax Year 2020
Lot Size 0.710 Acres
Acres 0.71
Property Sub-Type Single Family Residence
Source Maine Listings
Land Area 3300
Property Description
Classic 1850's Coastal Farmhouse Cape sits privately off the road surrounded by edible berry bushes, apple trees and wild flowers. Deeded ROW to the water shared by adjacent neighbors. Single family home with a barn/garage with a mother-in-law apartment or guest quarters. Primary residence has 4 bedrooms, two baths, formal dining room, large living room/parlor with propane heat stove and built ins, original country oak floors, eat-in kitchen, first floor bathroom and ample mudroom with washer/dryer and storage cabinets. Main house has received many updates, to include clapboard siding, roof, kitchen tile, screened 3 season porch. Rustic pine interior, wide pine floors throughout, propane cookstove, and propane heat stove for those cooler coastal evenings! Large third level bedroom with ocean harbor views, first floor bedroom, living area with 2 car garage and private office/studio facing the water. Side deck for outdoor entertaining or solitary enjoyment. A rare gem of a property!
Location
State ME
County Hancock
Zoning Res/Bus
Body of Water Bass Harbor
Rooms
Family Room Heat Stove
Basement Partial, Interior Entry, Unfinished
Master Bedroom Second
Bedroom 2 Second
Bedroom 3 Second
Bedroom 4 Second
Bedroom 5 Second
Living Room First
Dining Room First Formal
Kitchen First Island, Eat-in Kitchen
Family Room Second
Interior
Interior Features Attic, Bathtub, In-Law Floorplan, Shower, Storage
Heating Stove, Forced Air, Hot Air
Cooling None
Fireplace No
Appliance Washer, Refrigerator, Gas Range, Dryer, Dishwasher
Laundry Laundry - 1st Floor, Main Level
Exterior
Parking Features 1 - 4 Spaces, Gravel, Detached, Inside Entrance
Garage Spaces 2.0
Utilities Available 1
Waterfront Description Harbor,Ocean
View Y/N Yes
View Scenic
Roof Type Shingle
Street Surface Gravel
Porch Deck
Road Frontage Private
Garage Yes
Building
Lot Description Level, Right of Way, Landscaped, Near Golf Course, Near Public Beach, Near Town
Foundation Concrete Perimeter, Slab
Sewer Private Sewer, Septic Existing on Site
Water Private, Well
Architectural Style Cape, Saltbox
Structure Type Clapboard,Wood Frame
Others
Restrictions Unknown
Energy Description Propane, Gas Bottled
Read Less
Want to know what your home might be worth? Contact us for a FREE valuation!

Our team is ready to help you sell your home for the highest possible price ASAP







