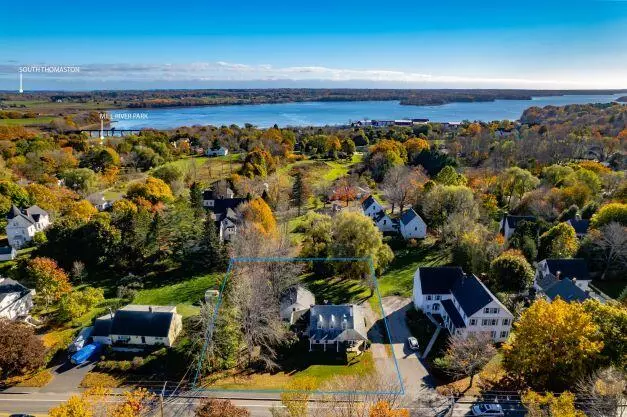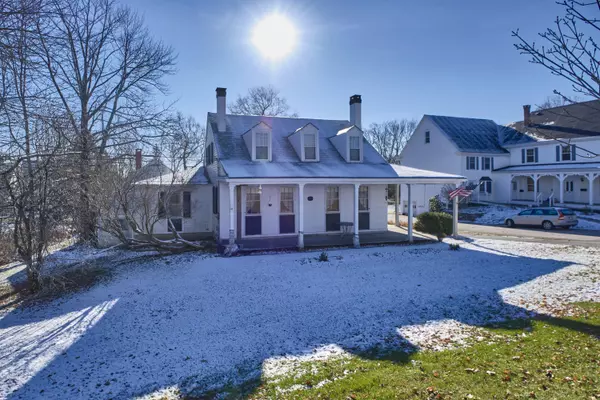Bought with Cates Real Estate
$275,000
For more information regarding the value of a property, please contact us for a free consultation.
100 Main ST Thomaston, ME 04861
3 Beds
3 Baths
1,329 SqFt
Key Details
Sold Price $275,000
Property Type Residential
Sub Type Single Family Residence
Listing Status Sold
Square Footage 1,329 sqft
MLS Listing ID 1516066
Sold Date 03/28/22
Style Cape,Federal,New Englander
Bedrooms 3
Full Baths 2
Half Baths 1
HOA Y/N No
Abv Grd Liv Area 1,329
Year Built 1838
Annual Tax Amount $4,425
Tax Year 2021
Lot Size 0.500 Acres
Acres 0.5
Property Sub-Type Single Family Residence
Source Maine Listings
Land Area 1329
Property Description
Historic homestead in Thomaston village. There is plenty of room to dream in this 3 BR, 2.5 BA New Englander home with its wrap around porch and sweet original finishes. Enjoy plenty of living space including a first floor primary suite, two living rooms, as well as finished space above the garage. With three fireplaces, imagine curling up during the winter on this open lot off of Main Street in Thomaston, walking distance to the charming village green, or a short drive to downtown Rockland or Harbor Park. Bring your plans and call today!
Location
State ME
County Knox
Zoning R3
Rooms
Basement Brick/Mortar, Walk-Out Access, Full, Exterior Only, Unfinished
Master Bedroom First
Bedroom 2 Second
Bedroom 3 Second
Living Room First
Dining Room First
Kitchen First
Interior
Interior Features 1st Floor Bedroom, 1st Floor Primary Bedroom w/Bath, One-Floor Living, Other, Shower
Heating Stove, Other, Direct Vent Furnace, Hot Air
Cooling None
Fireplaces Number 3
Fireplace Yes
Appliance Washer, Refrigerator, Dryer, Dishwasher, Cooktop
Laundry Laundry - 1st Floor, Main Level, Washer Hookup
Exterior
Parking Features 5 - 10 Spaces, Paved, Detached
Garage Spaces 2.0
Utilities Available 1
View Y/N No
Roof Type Shingle
Street Surface Paved
Porch Deck, Porch, Screened
Garage Yes
Building
Lot Description Open Lot, Rolling Slope, Sidewalks, Historic District, Intown, Near Shopping, Neighborhood, Near Railroad
Foundation Block, Concrete Perimeter, Brick/Mortar
Sewer Public Sewer
Water Public
Architectural Style Cape, Federal, New Englander
Structure Type Aluminum Siding,Log,Wood Frame
Schools
School District Rsu 13
Others
Energy Description Oil
Read Less
Want to know what your home might be worth? Contact us for a FREE valuation!

Our team is ready to help you sell your home for the highest possible price ASAP







