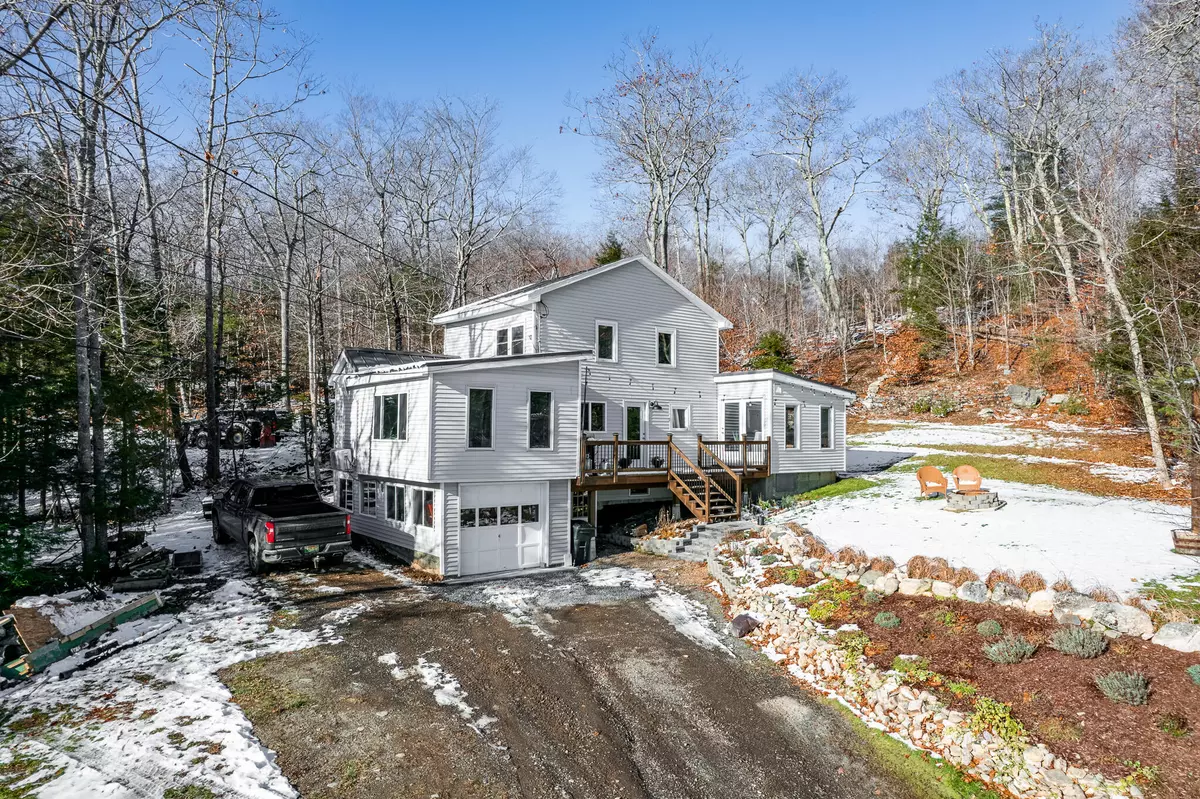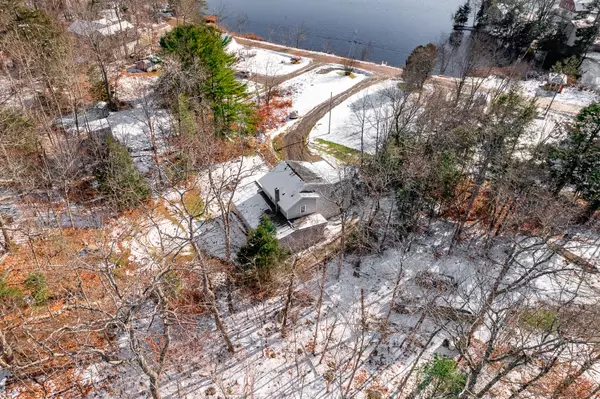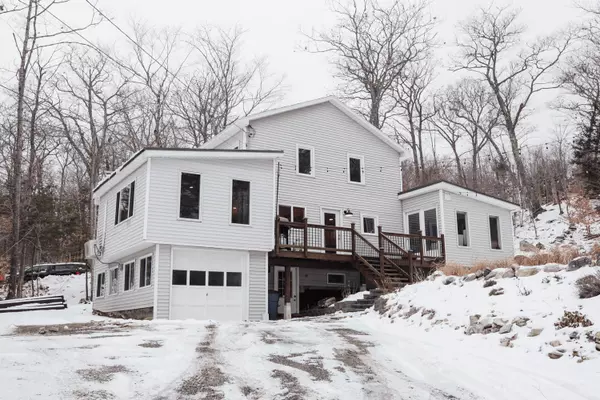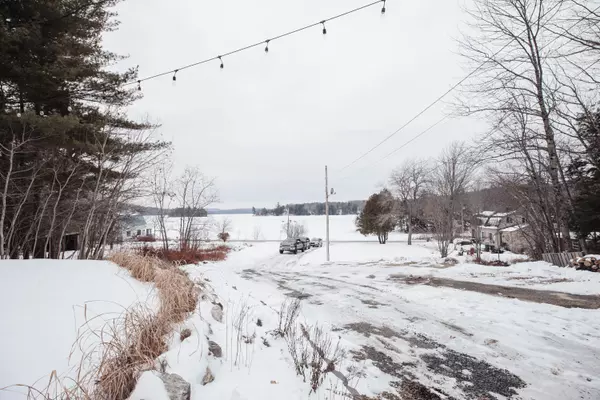Bought with Bean Group
$352,000
For more information regarding the value of a property, please contact us for a free consultation.
22 Dam RD Orrington, ME 04474
3 Beds
3 Baths
2,000 SqFt
Key Details
Sold Price $352,000
Property Type Residential
Sub Type Single Family Residence
Listing Status Sold
Square Footage 2,000 sqft
MLS Listing ID 1519638
Sold Date 04/01/22
Style Contemporary,Multi-Level
Bedrooms 3
Full Baths 2
Half Baths 1
HOA Y/N No
Abv Grd Liv Area 2,000
Year Built 1988
Annual Tax Amount $2,871
Tax Year 2021
Lot Size 0.580 Acres
Acres 0.58
Property Sub-Type Single Family Residence
Source Maine Listings
Land Area 2000
Property Description
This home should be featured in a magazine. Check out this stunning home ready to be manifested by new home owners. Envision yourself living here in an abundant amount of natural light all throughout the house. This location is minutes away from I395 and local amenities. This home has been lovingly updated with new paint, updated master suite, lighting fixtures, and newly installed electric fireplace in the living area. A contemporary home has 3 bedroom, 2.5 baths, living room, dining space, and family room. If you're working from home enjoy a quiet office space to getting your work done. Pick any tranquil & peaceful spot in the house with breathe taking, panoramic, and dreamy views of Brewer Lake. Enjoy 50' ROW to Brewer Lake with a dock. Bring your boat down to the public boat launch which is just around the corner. Attract and manifest this next home into your own reality.
Location
State ME
County Penobscot
Zoning SHORELAND/xRES
Body of Water Brewer Lake
Rooms
Basement Interior Entry, Walk-Out Access, Unfinished
Primary Bedroom Level First
Bedroom 2 Second 13.5X9.5
Bedroom 3 Second 13.5X9.0
Living Room First 17.0X12.5
Kitchen First 15.0X13.0 Island, Eat-in Kitchen
Family Room First
Interior
Interior Features Walk-in Closets, 1st Floor Bedroom, Shower, Primary Bedroom w/Bath
Heating Heat Pump, Forced Air, Baseboard, Hot Air
Cooling Heat Pump
Fireplace No
Appliance Washer, Refrigerator, Electric Range, Dryer
Laundry Laundry - 1st Floor, Main Level
Exterior
Parking Features 1 - 4 Spaces, Gravel, Inside Entrance
Garage Spaces 1.0
Utilities Available 1
Waterfront Description Lake
View Y/N Yes
View Scenic, Trees/Woods
Roof Type Metal,Shingle
Street Surface Gravel
Porch Deck
Garage Yes
Building
Lot Description Level, Landscaped, Near Town, Neighborhood, Rural
Foundation Block, Concrete Perimeter
Sewer Private Sewer, Septic Design Available, Septic Existing on Site
Water Private, Well
Architectural Style Contemporary, Multi-Level
Structure Type Vinyl Siding,Wood Frame
Others
Restrictions Unknown
Energy Description Oil, Electric
Read Less
Want to know what your home might be worth? Contact us for a FREE valuation!

Our team is ready to help you sell your home for the highest possible price ASAP







