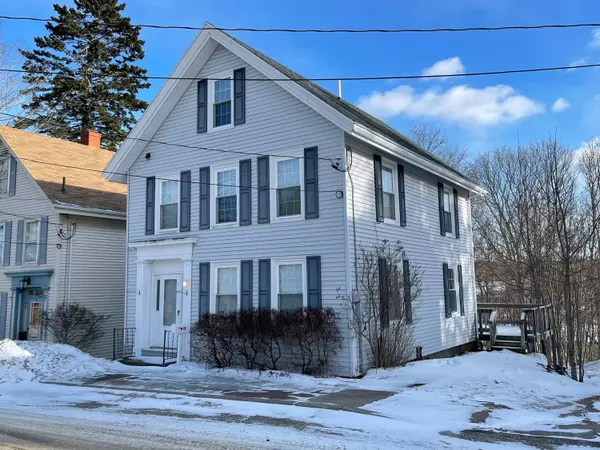Bought with Better Homes & Gardens Real Estate/The Masiello Group
$175,000
For more information regarding the value of a property, please contact us for a free consultation.
10 High ST Machias, ME 04654
4 Beds
2 Baths
2,112 SqFt
Key Details
Sold Price $175,000
Property Type Residential
Sub Type Single Family Residence
Listing Status Sold
Square Footage 2,112 sqft
MLS Listing ID 1519966
Sold Date 04/05/22
Style Colonial,Farmhouse,Multi-Level,New Englander
Bedrooms 4
Full Baths 2
HOA Y/N No
Abv Grd Liv Area 2,112
Year Built 1850
Annual Tax Amount $2,446
Tax Year 21
Lot Size 6,969 Sqft
Acres 0.16
Property Sub-Type Single Family Residence
Source Maine Listings
Land Area 2112
Property Description
This nicely renovated and maintained in-town home is within walking distance of all amenities! The side/rear deck provides nicely elevated views of the Machias river and village. Many of the beautiful 1850 details are featured with tasteful updates including a first level bath addition and enormous tastefully renovated kitchen (new cabinetry & corian countertops) with room for a dining table or island. There are 4 designated bedrooms, with a possible sitting-to-bedroom conversion on the first level if needed. The second level features a unique office/studio space facing the river 13.5x15.5' with loads of storage and washer/dryer connections, as well as a small sitting room or library. A third living level is finished with additional attic insulation, but currently unheated (can be closed off if desired). The dry walk-out basement allows additional space for storage and dry goods. What a gem!
Location
State ME
County Washington
Zoning none
Body of Water Machias River
Rooms
Basement Walk-Out Access, Full, Interior Entry, Unfinished
Primary Bedroom Level Second
Bedroom 2 Second 12.5X13.0
Bedroom 3 Third 13.0X13.5
Bedroom 4 Third 13.0X13.5
Living Room First 16.0X13.5
Dining Room First 13.0X16.0 Formal
Kitchen First 14.0X16.0 Breakfast Nook, Eat-in Kitchen
Interior
Interior Features Attic, Bathtub, Shower
Heating Hot Water, Baseboard
Cooling None
Fireplace No
Appliance Wall Oven, Refrigerator, Disposal, Dishwasher, Cooktop
Laundry Upper Level, Washer Hookup
Exterior
Parking Features 1 - 4 Spaces, Gravel, On Site
Utilities Available 1
Waterfront Description River
View Y/N Yes
View Scenic
Roof Type Shingle
Street Surface Paved
Accessibility Other Bath Modifications
Porch Deck
Garage No
Building
Lot Description Rolling Slope, Intown, Near Shopping, Neighborhood
Foundation Stone, Concrete Perimeter
Sewer Public Sewer
Water Public
Architectural Style Colonial, Farmhouse, Multi-Level, New Englander
Structure Type Vinyl Siding,Wood Frame
Others
Restrictions Unknown
Energy Description Oil
Read Less
Want to know what your home might be worth? Contact us for a FREE valuation!

Our team is ready to help you sell your home for the highest possible price ASAP







