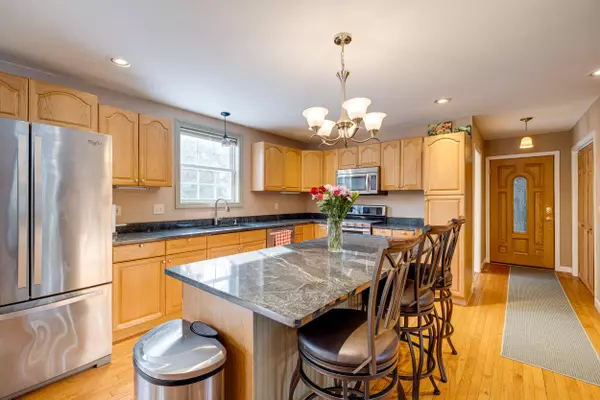Bought with RE/MAX Infinity
$525,000
For more information regarding the value of a property, please contact us for a free consultation.
520 Marston RD Gardiner, ME 04345
3 Beds
3 Baths
4,311 SqFt
Key Details
Sold Price $525,000
Property Type Residential
Sub Type Single Family Residence
Listing Status Sold
Square Footage 4,311 sqft
MLS Listing ID 1519980
Sold Date 04/04/22
Style Colonial
Bedrooms 3
Full Baths 3
HOA Y/N No
Abv Grd Liv Area 3,546
Year Built 2006
Annual Tax Amount $5,978
Tax Year 2021
Lot Size 4.480 Acres
Acres 4.48
Property Sub-Type Single Family Residence
Source Maine Listings
Land Area 4311
Property Description
**Open House Sunday Feb 20th from 12pm - 2pm.** Privacy awaits at this expansive home nestled on 4.48 acres. Pulling up to the home, you enter through it's private gate, where this beautiful colonial greets you with it's spacious farmer's porch! To the left of the home you will find a 2 stall horse barn, with additional storage above, and riding ring. The first floor of the home provides the perfect space for entertaining friends and family, with multiple living rooms, a formal dining room and a large eat-in kitchen with hardwood floors throughout. The open kitchen features brand new granite countertops and whirlpool stainless steel appliances. The family room off the kitchen features a wood pellet burning stove and allows plenty of sunshine with it's double french doors.
After a long day, retire upstairs to your primary suite, where you'll find a massive bedroom, and a large walk in closet. The primary ensuite features double sinks, a jetted tub and a separate stand up shower. Two large additional bedrooms, have oversized closets and plenty of windows to allow for tons of natural light. The 2nd full bathroom upstairs has the added benefit of second floor laundry. Downstairs in the basement you'll find an additional 2 bonus rooms that would make for a great home gym, or game room! Come see this home today!
Location
State ME
County Kennebec
Zoning RP & R
Body of Water Rolling Dam Brook
Rooms
Basement Finished, Full, Interior Entry
Primary Bedroom Level Second
Master Bedroom Second
Bedroom 2 Second
Living Room First
Dining Room First Heat Stove
Kitchen First Island
Interior
Interior Features Walk-in Closets, Storage, Primary Bedroom w/Bath
Heating Stove, Hot Water, Baseboard
Cooling None
Fireplace No
Appliance Washer, Refrigerator, Gas Range, Dryer, Dishwasher
Laundry Upper Level
Exterior
Parking Features Paved, On Site
Garage Spaces 2.0
Fence Fenced
Waterfront Description Brook
View Y/N Yes
View Trees/Woods
Roof Type Metal
Porch Deck
Garage Yes
Building
Lot Description Open Lot, Rolling Slope, Wooded, Near Turnpike/Interstate, Rural
Foundation Concrete Perimeter
Sewer Private Sewer, Septic Design Available, Septic Existing on Site
Water Private, Well
Architectural Style Colonial
Structure Type Vinyl Siding,Wood Frame
Others
Energy Description Pellets, Oil
Read Less
Want to know what your home might be worth? Contact us for a FREE valuation!

Our team is ready to help you sell your home for the highest possible price ASAP







