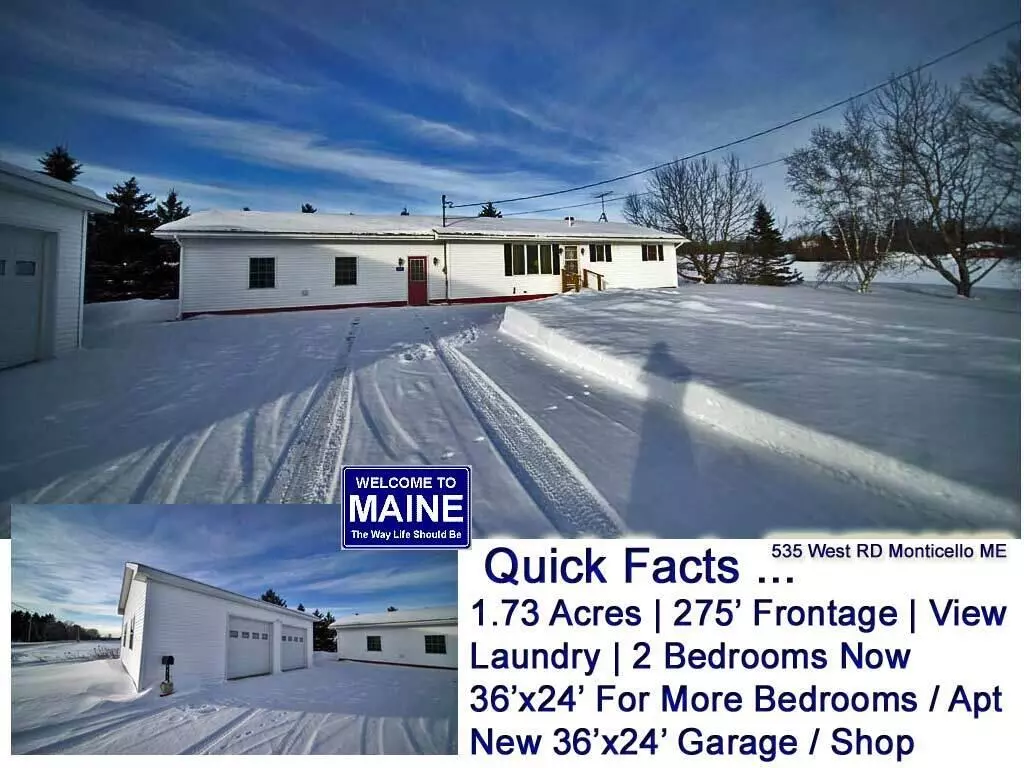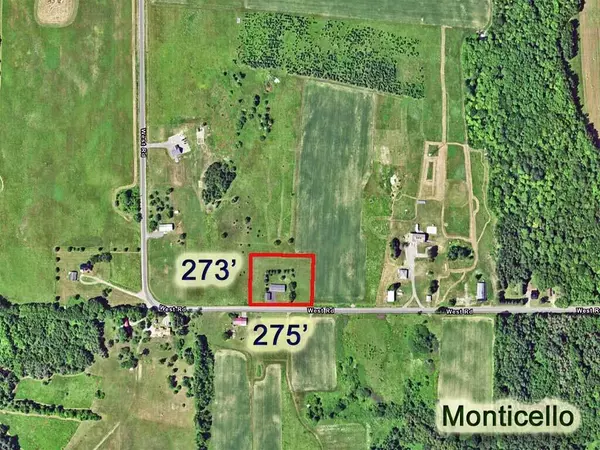Bought with Mooers Realty
$134,500
For more information regarding the value of a property, please contact us for a free consultation.
535 West RD Monticello, ME 04760
2 Beds
1 Bath
1,080 SqFt
Key Details
Sold Price $134,500
Property Type Residential
Sub Type Single Family Residence
Listing Status Sold
Square Footage 1,080 sqft
MLS Listing ID 1518786
Sold Date 04/11/22
Style Ranch
Bedrooms 2
Full Baths 1
HOA Y/N No
Abv Grd Liv Area 1,080
Year Built 1994
Annual Tax Amount $1,870
Tax Year 2020
Lot Size 1.740 Acres
Acres 1.74
Property Sub-Type Single Family Residence
Source Maine Listings
Land Area 1080
Property Description
Looking For, Needing One Floor Living? Want To Be In The Country Surrounded By Amazing Scenery? You May Have Found Your Maine Home! Only 2 Careful Owners, This 1994 Built From Scratch Ranch Style Home Is 2 Bedroom. But 36'x24 Attached Original Garage Area Converted To Expansion Area. Need More Bedrooms, Hobby Area, In-Law Apartment? Finish Off This Insulated, Re-Windowed Area Easily. Yes, The Owner Built Another Detached Over Sized 36'x24' 2.5 Car Garage So Vehicle Storage Not Lost Here! The Driveway Repaved Last Year, The Roof Replaced Not Long Ago Too! Clean Oil Hot Water Heating With Efficient Pensotti Furnace That Has A Boiler Mate! Three Zone Heating. Expandable Cellar With Two Ways To Access. Major Views, This Ranch Style Home Has Elevation. You Are In Farming Country, Near Woodlot Trails To Access The 'Great North Woods'. All Four Major Appliances Stay. Yes, There Is A First Floor Laundry Room! Pretty Package Priced To Sell. Is The Timing Right On Your End Of This Real Estate Exercise? Here For Questions! Reach Out, Let's Talk. Talk To Me, Need Help With Financing? Here To Help! With 1.74 Acres, Plenty Of Fertile Farm Soil For Gardens! You Get 275' Paved Road Frontage With 273' Depth. Hurry, You Could Not Build This For The Attractive Price Tag Hanging Off This New Home Listing. Extra Storage Shed Outback For Tools, Lawn Chairs, Etc To Free Up Your Garage Space. Well Landscaped!
Location
State ME
County Aroostook
Zoning Rural Farm
Rooms
Basement Walk-Out Access, Full, Interior Entry, Unfinished
Master Bedroom First 12.0X12.0
Bedroom 2 First 15.0X12.0
Living Room First 19.0X12.0
Dining Room First 12.0X9.0 Dining Area
Kitchen First 15.0X12.0 Eat-in Kitchen
Interior
Interior Features 1st Floor Bedroom, Bathtub, One-Floor Living, Other, Shower, Storage
Heating Multi-Zones, Hot Water, Baseboard
Cooling Other
Fireplace No
Appliance Washer, Refrigerator, Electric Range, Dryer
Laundry Laundry - 1st Floor, Main Level, Washer Hookup
Exterior
Parking Features 11 - 20 Spaces, Paved, On Site, Garage Door Opener, Detached
Garage Spaces 2.0
Utilities Available 1
View Y/N Yes
View Fields, Mountain(s), Scenic, Trees/Woods
Roof Type Shingle
Street Surface Paved
Accessibility Level Entry, Other Accessibilities
Garage Yes
Building
Lot Description Agriculture, Level, Open Lot, Landscaped, Rural
Foundation Concrete Perimeter
Sewer Private Sewer, Septic Existing on Site
Water Private, Well
Architectural Style Ranch
Structure Type Vinyl Siding,Wood Frame
Schools
School District Rsu 29/Msad 29
Others
Energy Description Oil
Read Less
Want to know what your home might be worth? Contact us for a FREE valuation!

Our team is ready to help you sell your home for the highest possible price ASAP







