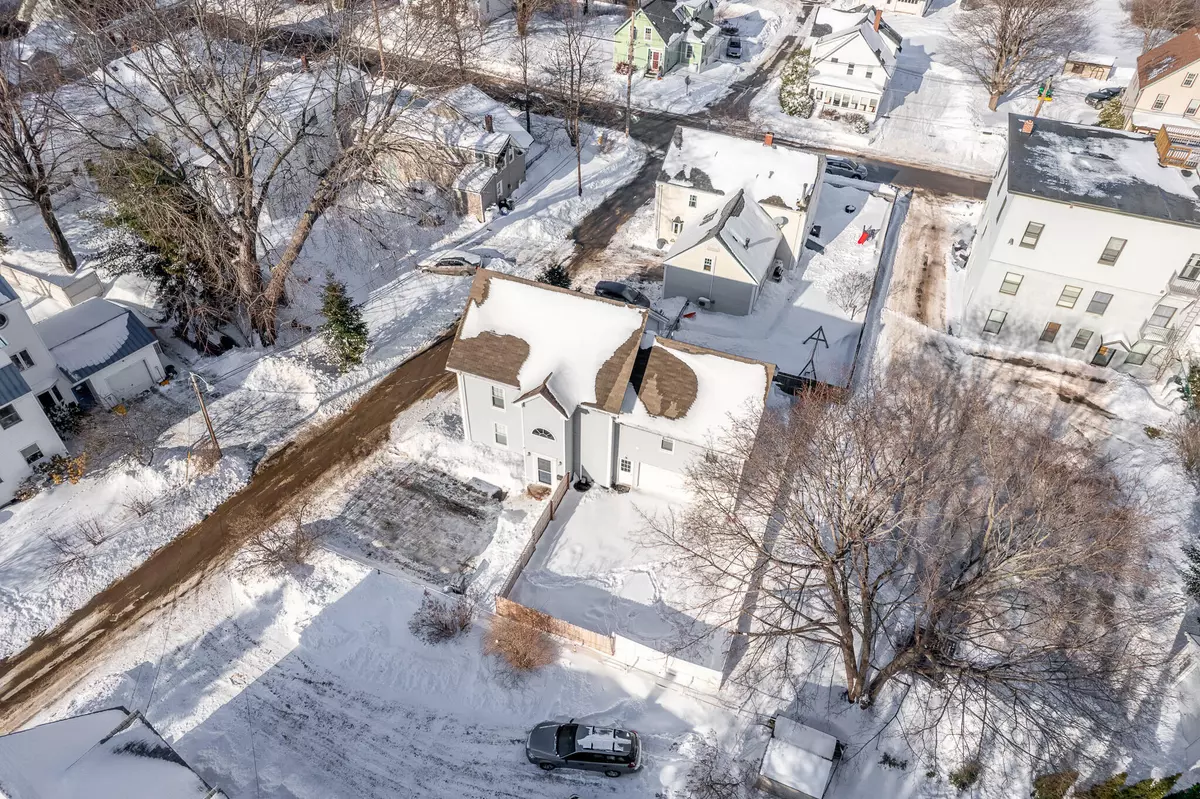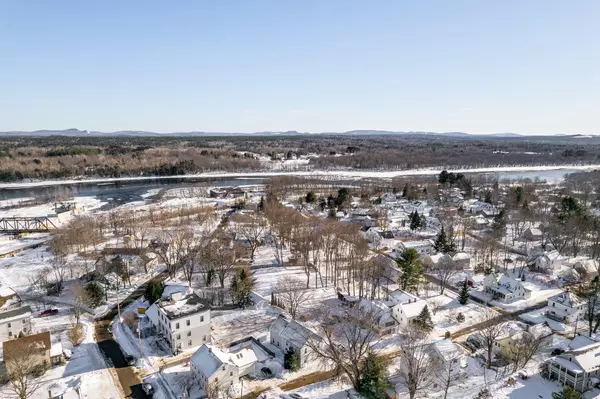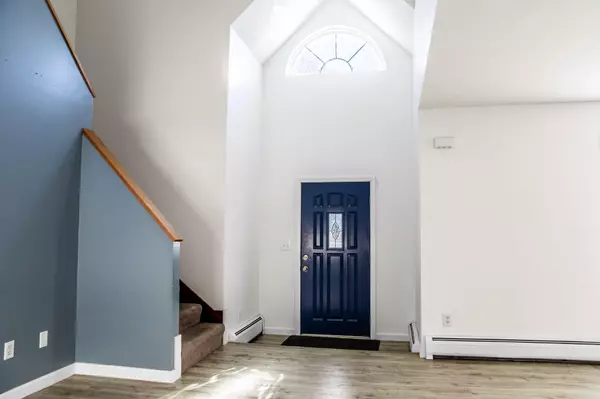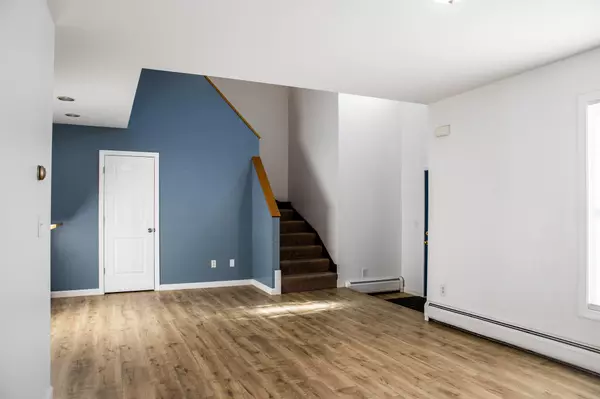Bought with ERA Dawson-Bradford Co.
$302,000
For more information regarding the value of a property, please contact us for a free consultation.
6 Beech ST Orono, ME 04473
4 Beds
3 Baths
2,058 SqFt
Key Details
Sold Price $302,000
Property Type Residential
Sub Type Single Family Residence
Listing Status Sold
Square Footage 2,058 sqft
MLS Listing ID 1519116
Sold Date 04/15/22
Style Contemporary,Colonial
Bedrooms 4
Full Baths 2
Half Baths 1
HOA Y/N No
Abv Grd Liv Area 2,058
Year Built 1910
Annual Tax Amount $5,130
Tax Year 2021
Lot Size 4,791 Sqft
Acres 0.11
Property Sub-Type Single Family Residence
Source Maine Listings
Land Area 2058
Property Description
Move-in ready Contemporary Colonial in the heart of Orono Village! This location provides the dream urban lifestyle placing you within walking distance to shops, restaurants, parks, trails, the public library, breweries, a farmer's market, schools and more! Invite friends and family into this impressive living room with a dramatic cathedral ceiling opening to a dining area and kitchen with great prepping space and storage you will quickly appreciate. Three spacious guest bedrooms, a large master bedroom with en suite featuring a new tiled shower and a walk-in closet, as well as a convenient laundry area that completes the second floor. This 2-car garage will keep your cars snow free this winter and provide ample storage. With brand new flooring and a trendy paint scheme, this home is ready for you to move right in and join the Orono community! This home is BACK ON THE MARKET due to unfortunate developments in Buyers' financing.
Location
State ME
County Penobscot
Zoning Residential
Rooms
Basement Full, Sump Pump, Interior Entry, Unfinished
Primary Bedroom Level Second
Master Bedroom Second 14.0X10.3
Bedroom 2 Second 13.25X11.1
Bedroom 3 Second 13.8X11.1
Living Room First 23.9X12.25
Dining Room First 12.3X9.2 Formal
Kitchen First 15.0X10.25 Eat-in Kitchen
Interior
Interior Features Walk-in Closets, Bathtub, Storage, Primary Bedroom w/Bath
Heating Multi-Zones, Hot Water, Baseboard
Cooling None
Fireplace No
Appliance Washer, Refrigerator, Microwave, Electric Range, Dryer, Disposal, Dishwasher
Laundry Upper Level
Exterior
Parking Features 1 - 4 Spaces, Paved, Garage Door Opener, Inside Entrance
Garage Spaces 2.0
Fence Fenced
Utilities Available 1
View Y/N No
Roof Type Shingle
Garage Yes
Building
Lot Description Level, Open Lot, Landscaped, Intown, Near Shopping, Neighborhood, Near Public Transit
Foundation Concrete Perimeter
Sewer Public Sewer
Water Public
Architectural Style Contemporary, Colonial
Structure Type Vinyl Siding,Wood Frame
Others
Restrictions Unknown
Energy Description Oil
Read Less
Want to know what your home might be worth? Contact us for a FREE valuation!

Our team is ready to help you sell your home for the highest possible price ASAP







