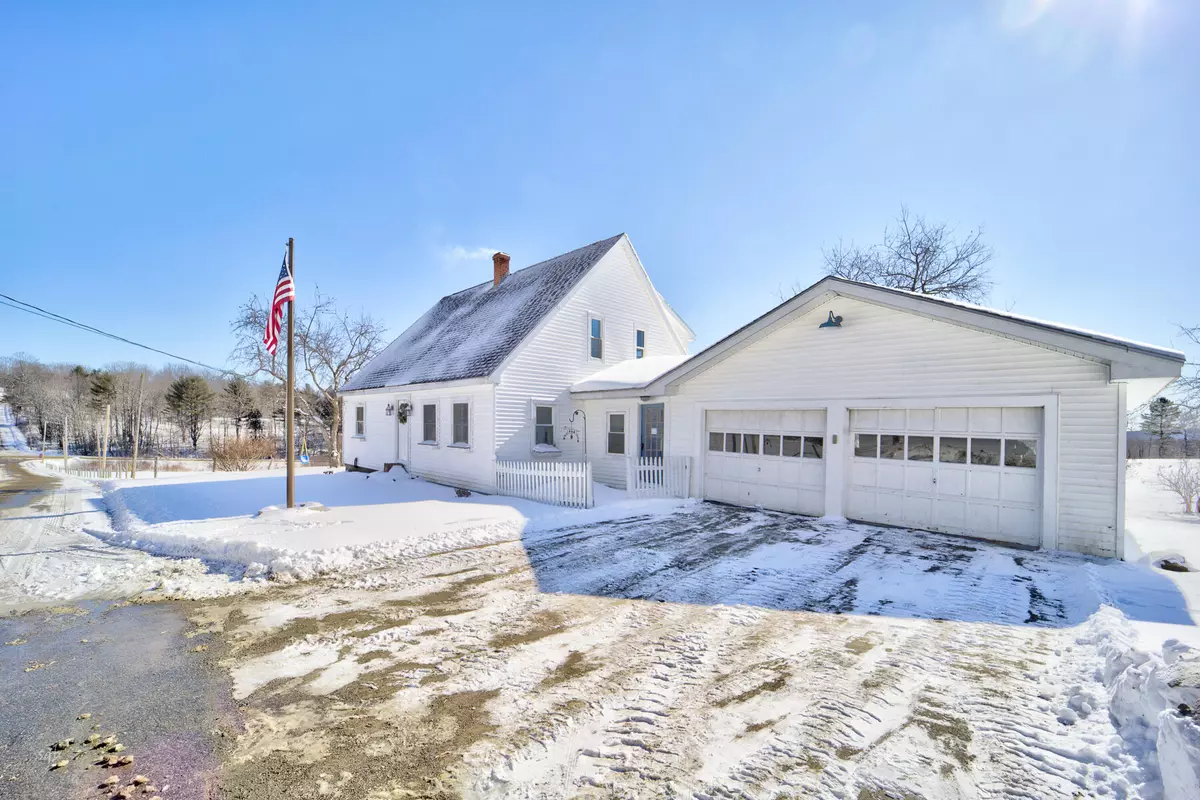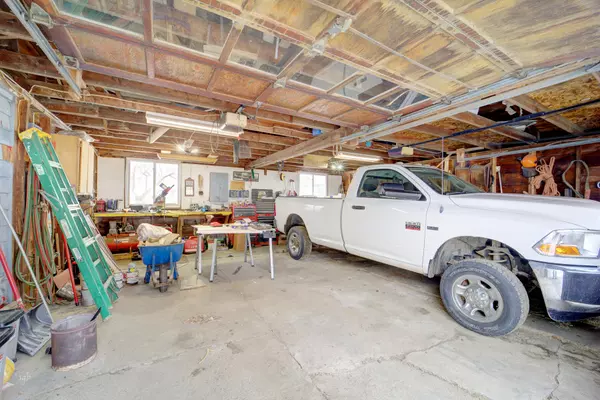Bought with Bean Group
$480,000
For more information regarding the value of a property, please contact us for a free consultation.
25 & 26 Rancourt RD Winterport, ME 04496
4 Beds
2 Baths
2,167 SqFt
Key Details
Sold Price $480,000
Property Type Residential
Sub Type Single Family Residence
Listing Status Sold
Square Footage 2,167 sqft
MLS Listing ID 1520616
Sold Date 04/22/22
Style Cape
Bedrooms 4
Full Baths 2
HOA Y/N No
Abv Grd Liv Area 2,167
Originating Board Maine Listings
Year Built 1978
Annual Tax Amount $1,833
Tax Year 2021
Lot Size 21.500 Acres
Acres 21.5
Property Description
Meadowsweet Farm in Winterport, Maine. Former dairy farm with pastoral views towards distant hills and wide-open spaces. Substantial farming infrastructure on site. Large dairy barn and horse barn. Exterior riding arena. Hay storage above both barns. Farmhouse with attached two car garage. Open concept kitchen, dining and living space with woodstove. First floor bedroom and library. Second floor has high ceilings and three additional bedrooms. 9.5 +/-acre woodlot across the street with high elevations overlooking the farm. Property also includes a four-bay equipment garage. Convenient to Bangor/Brewer and Belfast areas.
Location
State ME
County Waldo
Zoning None
Direction From the Winterport Winery take Whig Street north and then stay left as it becomes Lebanon Road. Take Lebanon Road about 3.5 miles to Rancourt Road on left. Go down the hill and cross Boston Road. Subject property on both sides. House and barns on left.
Rooms
Basement Bulkhead, Full, Exterior Entry, Interior Entry, Unfinished
Master Bedroom First 13.75X11.5
Bedroom 2 Second 18.5X11.5
Bedroom 3 Second 12.5X13.5
Bedroom 4 Second 15.75X8.0
Living Room First 19.5X11.5
Kitchen First 16.0X11.0 Pantry2, Eat-in Kitchen
Interior
Interior Features 1st Floor Bedroom, One-Floor Living, Pantry
Heating Stove, Multi-Zones, Hot Water, Direct Vent Furnace, Baseboard
Cooling None
Fireplaces Number 1
Fireplace Yes
Appliance Washer, Refrigerator, Microwave, Electric Range, Dryer, Dishwasher
Exterior
Garage 1 - 4 Spaces, Reclaimed, Garage Door Opener, Inside Entrance, Off Street
Garage Spaces 6.0
Waterfront No
View Y/N Yes
View Fields, Mountain(s), Scenic, Trees/Woods
Roof Type Pitched,Shingle
Garage Yes
Building
Lot Description Agriculture, Open Lot, Rolling Slope, Wooded, Pasture, Rural
Foundation Concrete Perimeter
Sewer Septic Existing on Site
Water Private, Well
Architectural Style Cape
Structure Type Vinyl Siding,Wood Frame
Others
Restrictions Unknown
Energy Description Wood, Oil
Financing Conventional
Read Less
Want to know what your home might be worth? Contact us for a FREE valuation!

Our team is ready to help you sell your home for the highest possible price ASAP







