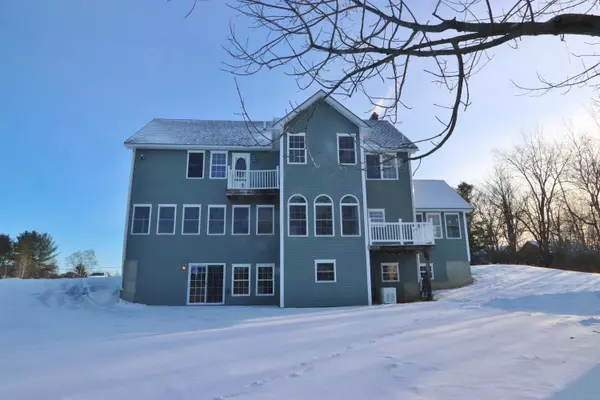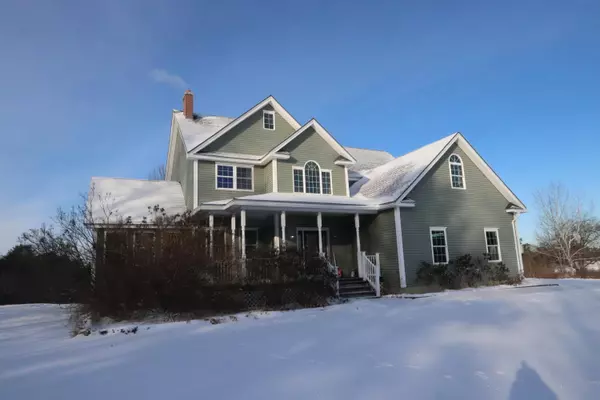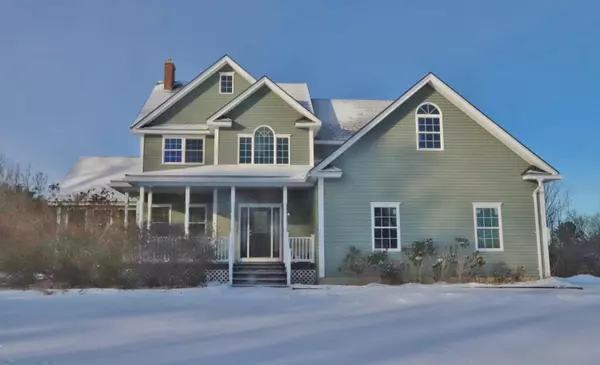Bought with ERA Dawson-Bradford Co.
$480,000
For more information regarding the value of a property, please contact us for a free consultation.
1018 Hudson RD Glenburn, ME 04401
4 Beds
3 Baths
3,517 SqFt
Key Details
Sold Price $480,000
Property Type Residential
Sub Type Single Family Residence
Listing Status Sold
Square Footage 3,517 sqft
MLS Listing ID 1517569
Sold Date 04/22/22
Style Colonial,Farmhouse,New Englander
Bedrooms 4
Full Baths 2
Half Baths 1
HOA Y/N No
Abv Grd Liv Area 3,517
Year Built 2003
Annual Tax Amount $7,641
Tax Year 2021
Lot Size 9.160 Acres
Acres 9.16
Property Sub-Type Single Family Residence
Source Maine Listings
Land Area 3517
Property Description
Glenburn Colonial with Victorian charm situated on over 9 acres. This covered front porch is a great place to sit and relax any time of the year, the sun pours in and even on a winter day it welcomes. The grand foyer is filled with sunshine and gives a great place to great guests. The formal dining room and kitchen open to the four season sunroom. The large kitchen has plenty of cabinets and a breakfast nook surrounded by windows. THe family room too, has windows galore and you feel that the outside is part of your lifestyle. Upstairs you have four bedrooms, one has been fitted with a built-in office and bookshelves, easy enough to change if needed but so convenient for those who want craft or an at-home office. The primary bedroom offers a bonus room with closets and space to spread out.In addition, the suite has a private bath with separate shower and a jetted tub along with a small deck overlooking the back yard. The laundry room is currently in the basement but the mud room is also fit with the necessary hook-ups. The garage I has been used as work space but with a little alteration it could be a garage again. Newly paved driveway, newer automatic ''whole house'' generator, several outbuildings make this property perfect for what ever your hobbies. Sellers offering $5000 toward alteration and deck repairs.Come on out to take a look!
Location
State ME
County Penobscot
Zoning RES
Rooms
Family Room Cathedral Ceiling
Basement Walk-Out Access, Daylight, Full, Interior Entry
Primary Bedroom Level Second
Bedroom 2 Second
Bedroom 3 Second
Bedroom 4 Second
Living Room First
Dining Room First
Kitchen First Island, Pantry2
Family Room First
Interior
Interior Features Walk-in Closets, Pantry, Shower, Storage, Primary Bedroom w/Bath
Heating Multi-Zones, Hot Water, Baseboard
Cooling None
Fireplace No
Appliance Washer, Refrigerator, Microwave, Gas Range, Dryer, Dishwasher
Laundry Laundry - 1st Floor, Main Level
Exterior
Parking Features 11 - 20 Spaces, Paved
Garage Spaces 2.0
Utilities Available 1
View Y/N Yes
View Fields
Roof Type Metal
Street Surface Paved
Porch Deck, Porch
Garage Yes
Building
Lot Description Level, Open Lot, Landscaped, Wooded, Pasture, Rural, Suburban
Foundation Concrete Perimeter
Sewer Private Sewer, Septic Existing on Site
Water Private, Well
Architectural Style Colonial, Farmhouse, New Englander
Structure Type Vinyl Siding,Wood Frame
Others
Energy Description Propane
Read Less
Want to know what your home might be worth? Contact us for a FREE valuation!

Our team is ready to help you sell your home for the highest possible price ASAP







