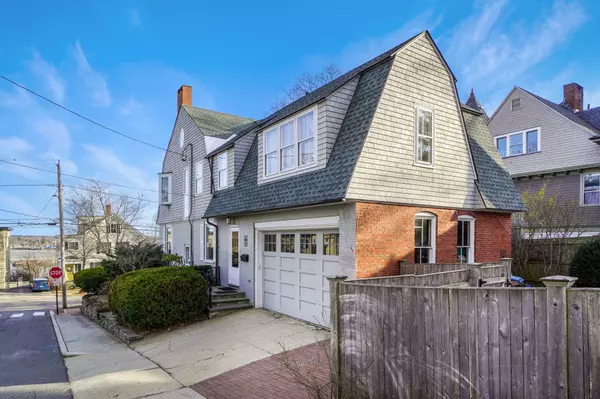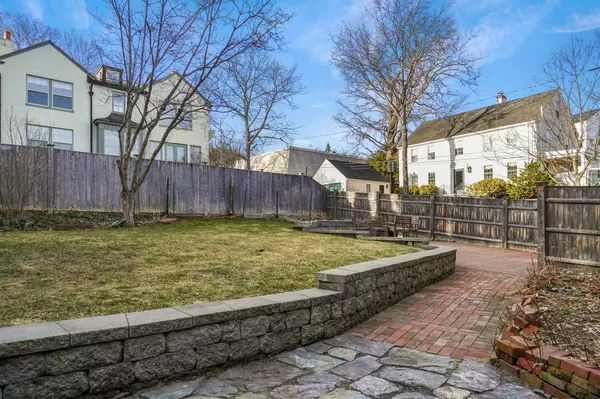Bought with Legacy Properties Sotheby's International Realty
$2,140,000
For more information regarding the value of a property, please contact us for a free consultation.
361 Danforth ST Portland, ME 04102
5 Beds
4 Baths
3,661 SqFt
Key Details
Sold Price $2,140,000
Property Type Residential
Sub Type Single Family Residence
Listing Status Sold
Square Footage 3,661 sqft
MLS Listing ID 1522742
Sold Date 04/25/22
Style Colonial,Gambrel
Bedrooms 5
Full Baths 4
HOA Y/N No
Abv Grd Liv Area 3,661
Year Built 1891
Annual Tax Amount $14,003
Tax Year 2021
Lot Size 6,969 Sqft
Acres 0.16
Property Sub-Type Single Family Residence
Source Maine Listings
Land Area 3661
Property Description
This West End 5 bed/4 bath home is the perfect blend of classic architecture and environmentally-conscious updates and innovations. Designed by architect John Calvin Stevens in 1891, the Ella C. Snow house features high ceilings, natural light, full basement and an original circular floor plan, excellent for entertaining. Traditional details include gorgeous tiled fireplaces, built-ins and window seats with views of the water. The home has been restored and renovated top to bottom. Updates include a new asphalt roof in 2020 with 30 year transferable GAF warranty, rewiring with new 200 amp electrical service wired for whole house generator back-up, integrated smoke and carbon monoxide detectors, electric vehicle charging station in garage, restoration of plaster work, beautiful new cherry kitchen with granite countertops, a remodeled master bedroom and bath, addition of second floor laundry in addition to basement, a new guest suite on the third floor, a new 10 zone central geothermal heating and cooling system, heat pump water heater, landscaping of back yard to include two new patios, vegetable gardens with herbs, asparagus and garlic, fenced back yard. Showings will be Saturday April 2 and Sunday April 3.
Location
State ME
County Cumberland
Zoning R4
Body of Water Casco Bay
Rooms
Basement Full, Interior Entry
Master Bedroom Second
Bedroom 2 Second
Bedroom 3 Second
Bedroom 4 Second
Bedroom 5 Third
Living Room First
Dining Room First Wood Burning Fireplace
Kitchen First Island, Eat-in Kitchen
Interior
Interior Features Walk-in Closets, Attic, Bathtub, Other, Pantry, Shower, Primary Bedroom w/Bath
Heating Radiant, Multi-Zones, Heat Pump, Geothermal
Cooling Heat Pump
Fireplaces Number 6
Fireplace Yes
Appliance Washer, Refrigerator, Microwave, Electric Range, Dryer, Disposal, Dishwasher
Laundry Upper Level
Exterior
Parking Features 1 - 4 Spaces, Paved, On Site, Inside Entrance
Garage Spaces 2.0
Fence Fenced
Waterfront Description Bay
View Y/N Yes
View Scenic
Roof Type Shingle
Street Surface Paved
Porch Patio
Garage Yes
Building
Lot Description Corner Lot, Level, Sidewalks, Landscaped, Historic District, Intown
Sewer Public Sewer
Water Public
Architectural Style Colonial, Gambrel
Structure Type Shingle Siding,Brick,Wood Frame
Others
Restrictions Unknown
Security Features Security System
Energy Description Oil, Other Heat Fuel, Electric
Read Less
Want to know what your home might be worth? Contact us for a FREE valuation!

Our team is ready to help you sell your home for the highest possible price ASAP







