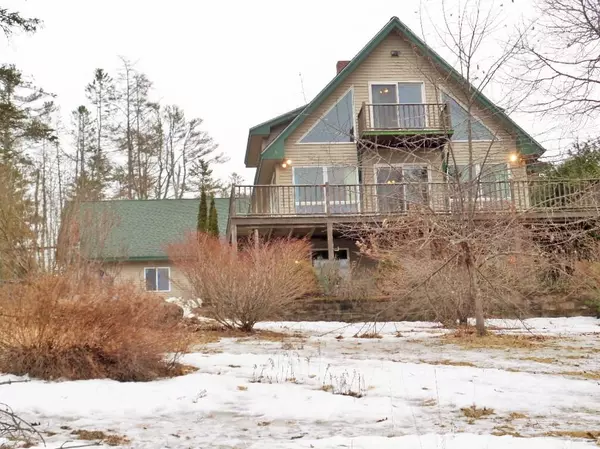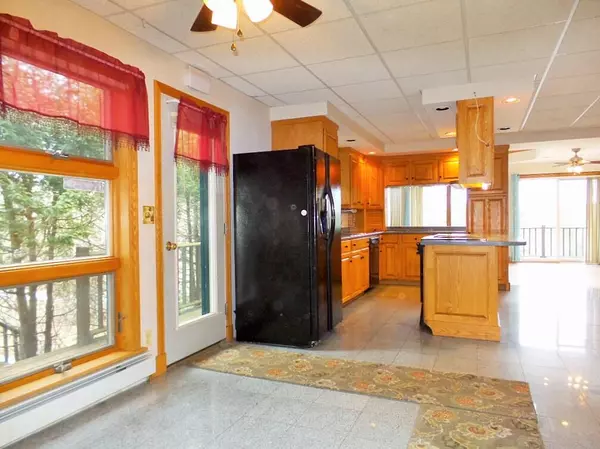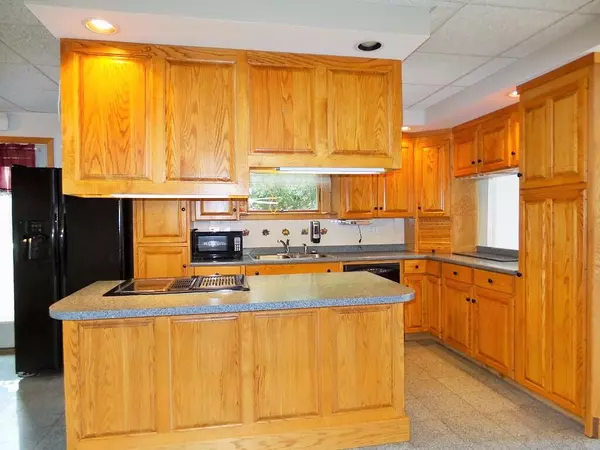Bought with Bean Group
$400,000
For more information regarding the value of a property, please contact us for a free consultation.
273 Castine RD Orland, ME 04472
3 Beds
4 Baths
3,029 SqFt
Key Details
Sold Price $400,000
Property Type Residential
Sub Type Single Family Residence
Listing Status Sold
Square Footage 3,029 sqft
MLS Listing ID 1520315
Sold Date 04/27/22
Style Chalet,Contemporary
Bedrooms 3
Full Baths 3
Half Baths 1
HOA Y/N No
Abv Grd Liv Area 2,089
Year Built 2002
Annual Tax Amount $3,291
Tax Year 2022
Lot Size 4.400 Acres
Acres 4.4
Property Sub-Type Single Family Residence
Source Maine Listings
Land Area 3029
Property Description
Welcome to 273 Castine Road in beautiful Orland, Maine - this 2002 Chalet is situated on approximately 4.4 private acres overlooking picturesque Orland River boasting 250' of frontage .
Large windows allow for natural light to warm and showcase this well designed layout. The main level offers the eat-in kitchen featuring custom made cabinets with an island, living room with a wall of windows, slider to the expansive deck, and cathedral ceiling, also a bedroom complimented with a half bath. The main bedroom is an open loft with a catwalk to the balcony, wood floors, full bath & a walk in closet. Adjacent and over the garage is the third bedroom suite. The daylight/walkout finished basement is perfect for game/hobby/family time or even a 4th bedroom; features a wood burning stove, door to the stone patio under the deck, and another bath with laundry. The detached 1 car garage/workshop with storage above is perfect for all your tools and toys, it has a chimney and can be heated as well. Easy commute to Bucksport, Ellsworth, Bangor or Belfast.
Location
State ME
County Hancock
Zoning Shoreland
Body of Water Orland River
Rooms
Basement Walk-Out Access, Daylight, Finished, Full, Unfinished
Primary Bedroom Level Second
Bedroom 2 First
Bedroom 3 Second
Living Room First
Dining Room First Dining Area
Kitchen First Island
Interior
Interior Features 1st Floor Bedroom, Bathtub, Shower, Storage, Primary Bedroom w/Bath
Heating Stove, Baseboard
Cooling None
Fireplace No
Appliance Other, Washer, Trash Compactor, Refrigerator, Microwave, Electric Range, Dryer, Dishwasher
Laundry Washer Hookup
Exterior
Parking Features 5 - 10 Spaces, Gravel, Detached, Inside Entrance, Heated Garage, Storage
Garage Spaces 3.0
Waterfront Description River
View Y/N Yes
View Scenic
Roof Type Shingle
Porch Deck
Garage Yes
Building
Lot Description Open Lot, Rolling Slope, Landscaped, Wooded, Near Shopping, Rural
Foundation Concrete Perimeter
Sewer Private Sewer, Septic Existing on Site
Water Private, Well
Architectural Style Chalet, Contemporary
Structure Type Vinyl Siding,Wood Frame
Others
Restrictions Unknown
Energy Description Wood, Oil
Read Less
Want to know what your home might be worth? Contact us for a FREE valuation!

Our team is ready to help you sell your home for the highest possible price ASAP







