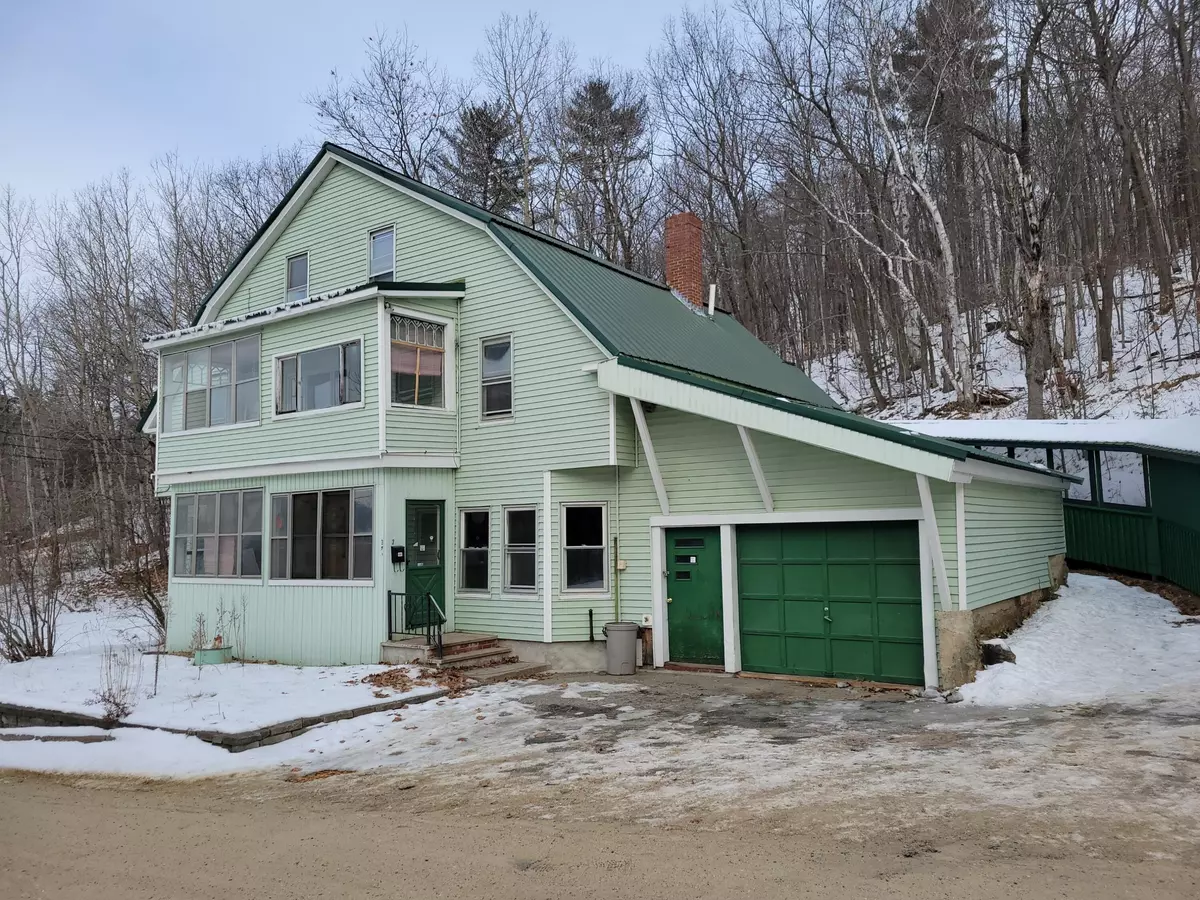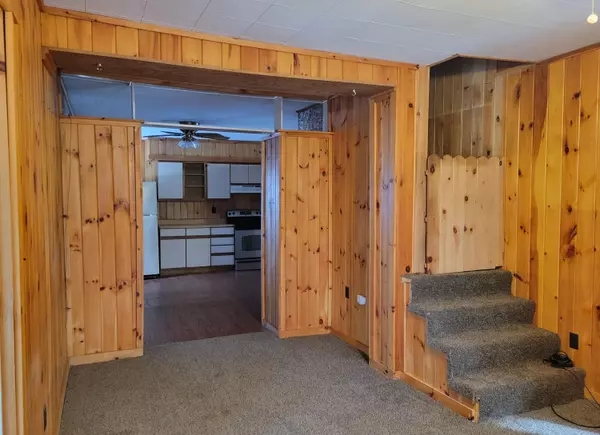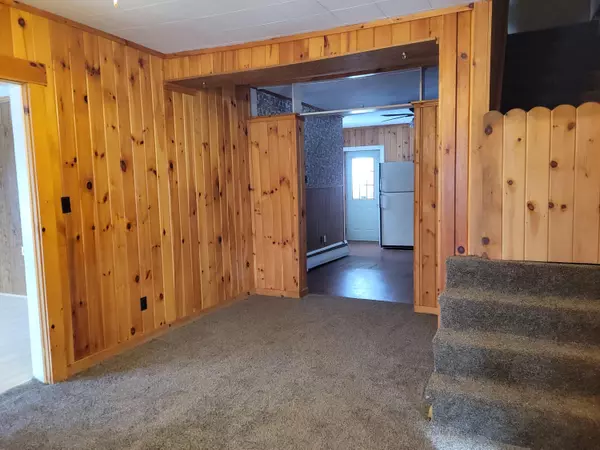Bought with Hebert Realty Group
$166,000
For more information regarding the value of a property, please contact us for a free consultation.
391 Main ST Mexico, ME 04257
6 Beds
2 Baths
2,016 SqFt
Key Details
Sold Price $166,000
Property Type Residential
Sub Type Single Family Residence
Listing Status Sold
Square Footage 2,016 sqft
MLS Listing ID 1482553
Sold Date 05/04/22
Style Colonial
Bedrooms 6
Full Baths 2
HOA Y/N No
Abv Grd Liv Area 2,016
Year Built 1900
Annual Tax Amount $3,276
Tax Year 2021
Lot Size 0.530 Acres
Acres 0.53
Property Sub-Type Single Family Residence
Source Maine Listings
Land Area 2016
Property Description
This large 6-bedroom, 2 bath Dutch Colonial is located on a dead end street. New flooring in 1st floor kitchen & bath, new carpet in living room & stairs to 2nd floor and on enclosed front porch. Totally cleaned throughout after tenants vacated. Staircase, with new handrail, on front porch has been opened up for access to 2nd floor if one wished to convert back to a 2 family. This would make a nice investment or large enough for a big family with guest quarters and kitchen on 2nd floor. If you need more room, convert the 2nd kitchen!!. There is a covered wheelchair ramp that has electricity for handicapped access to the second floor of the house. Second floor has a small back entrance deck plus an enclosed porch on the front of the house on both floors. A used boiler was installed in the house in July 2019 as well as a new Bradford White AeroTherm series heat pump water heater that is Energy Star certified!
One car garage attached to the house, and a large 28 x 28 detached 2-bay two story garage, built in 1982, that has just been painted outside. 2nd story of the garage is all open for storage, or fix it up as extra usable space. Separate electric panel to the working garage and Miller forced air furnace included - access to 2nd floor is on the back of the garage. A small triangle lot across the street goes with the house for additional parking.
Location
State ME
County Oxford
Zoning Residential
Rooms
Basement Brick/Mortar, Partial, Exterior Entry, Bulkhead, Interior Entry
Master Bedroom First
Bedroom 2 First
Bedroom 3 First
Bedroom 4 Second
Bedroom 5 Second
Living Room First
Kitchen First Eat-in Kitchen
Interior
Interior Features 1st Floor Bedroom, Attic, Bathtub, One-Floor Living, Shower, Storage
Heating Hot Water, Forced Air, Baseboard
Cooling A/C Units, Multi Units
Fireplace No
Appliance Washer, Refrigerator, Electric Range, Dishwasher
Laundry Laundry - 1st Floor, Upper Level, Main Level, Washer Hookup
Exterior
Parking Features 5 - 10 Spaces, Paved, On Site, Detached, Off Street, Storage
Garage Spaces 3.0
Utilities Available 1
View Y/N Yes
View Mountain(s)
Roof Type Metal
Street Surface Paved
Accessibility Other Accessibilities
Porch Glass Enclosed, Porch
Garage Yes
Building
Lot Description Level, Rolling Slope, Interior Lot, Near Golf Course, Near Shopping, Near Town, Neighborhood
Foundation Stone, Granite, Brick/Mortar
Sewer Public Sewer
Water Public
Architectural Style Colonial
Structure Type Vinyl Siding,Wood Frame
Schools
School District Rsu 10
Others
Energy Description Oil
Read Less
Want to know what your home might be worth? Contact us for a FREE valuation!

Our team is ready to help you sell your home for the highest possible price ASAP







