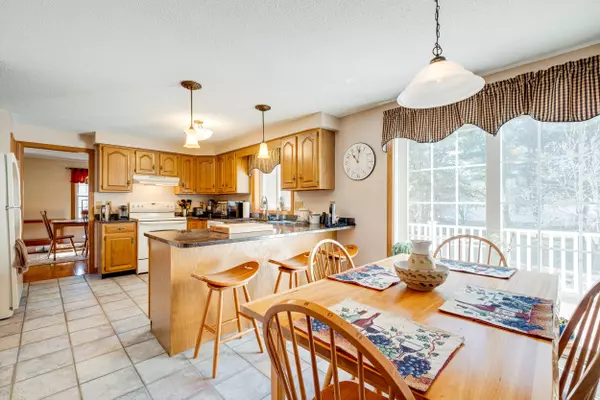Bought with Landing Real Estate
$550,000
For more information regarding the value of a property, please contact us for a free consultation.
9 Crossmeadow RD South Portland, ME 04106
3 Beds
3 Baths
2,368 SqFt
Key Details
Sold Price $550,000
Property Type Residential
Sub Type Single Family Residence
Listing Status Sold
Square Footage 2,368 sqft
MLS Listing ID 1522967
Sold Date 05/04/22
Style Colonial
Bedrooms 3
Full Baths 2
Half Baths 1
HOA Y/N No
Abv Grd Liv Area 1,768
Year Built 1988
Annual Tax Amount $4,873
Tax Year 2022
Lot Size 0.290 Acres
Acres 0.29
Property Sub-Type Single Family Residence
Source Maine Listings
Land Area 2368
Property Description
***Open House, Saturday, April 2nd 12-2pm. *** Move right into this impeccably maintained 3 bed 2.5 bath colonial style home in South Portland. The spacious kitchen features updated granite countertops, plenty of storage space, and breakfast bar countertop seating. Additional dining space overlooks the backyard through sliding glass doors leading to the back deck. The living room is full of light through the large bay window, and a dedicated dining room completes the first floor. Upstairs, you will find 3 spacious bedrooms including a primary bedroom with plenty of closet space and an en-suite bath. Also features an additional full bath with updated granite countertops. The basement has been finished for additional living space, workout area, or family room. Outside you will find a spacious lot with mature landscaping and garden beds. The garage has plenty of space for two cars and additional storage. Make this home yours today!
All offers due Monday April 4 at 12pm. Please allow 24 hours to respond.
Location
State ME
County Cumberland
Zoning Res Dis A
Rooms
Basement Finished, Full, Doghouse, Interior Entry, Unfinished
Primary Bedroom Level Second
Bedroom 2 Second
Bedroom 3 Second
Living Room First
Dining Room First
Kitchen First Eat-in Kitchen
Interior
Interior Features Bathtub, Primary Bedroom w/Bath
Heating Hot Water, Baseboard
Cooling None
Fireplace No
Appliance Other, Refrigerator, Electric Range, Dishwasher
Laundry Laundry - 1st Floor, Main Level
Exterior
Parking Features 1 - 4 Spaces, Paved, Inside Entrance, Off Street
Garage Spaces 2.0
View Y/N No
Roof Type Fiberglass,Shingle
Street Surface Paved
Porch Deck
Garage Yes
Building
Lot Description Rolling Slope, Landscaped, Near Public Beach, Near Shopping, Near Turnpike/Interstate, Neighborhood, Subdivided, Suburban
Foundation Concrete Perimeter
Sewer Public Sewer
Water Public
Architectural Style Colonial
Structure Type Vinyl Siding,Wood Frame
Others
Energy Description Oil
Read Less
Want to know what your home might be worth? Contact us for a FREE valuation!

Our team is ready to help you sell your home for the highest possible price ASAP







