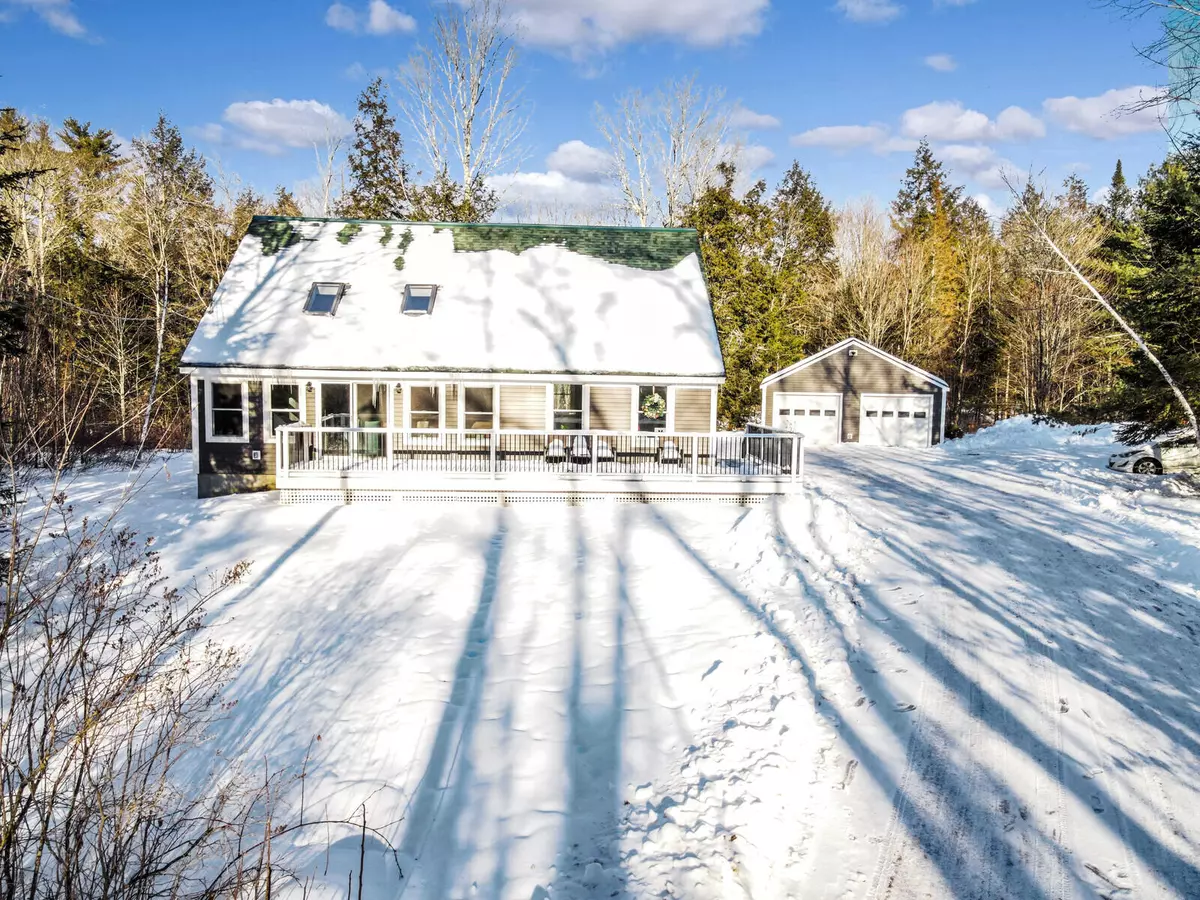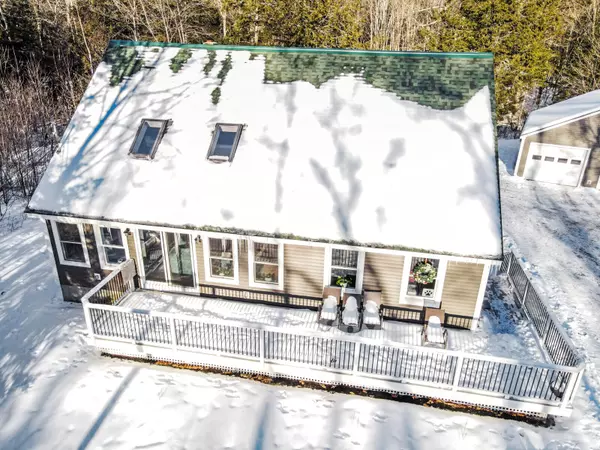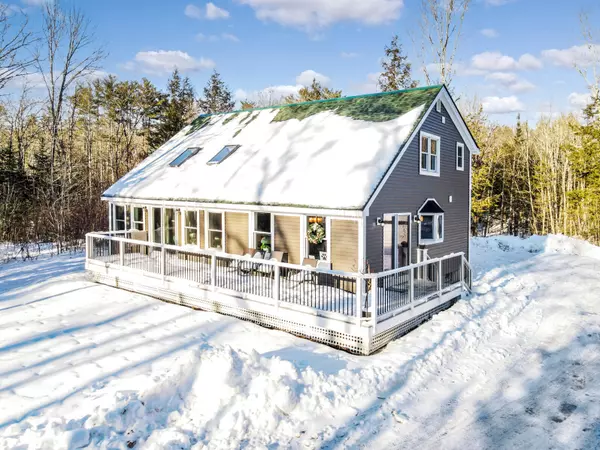Bought with William Raveis Real Estate
$545,000
For more information regarding the value of a property, please contact us for a free consultation.
81 East Pond RD Oakland, ME 04963
4 Beds
3 Baths
1,800 SqFt
Key Details
Sold Price $545,000
Property Type Residential
Sub Type Single Family Residence
Listing Status Sold
Square Footage 1,800 sqft
MLS Listing ID 1518508
Sold Date 05/13/22
Style Saltbox
Bedrooms 4
Full Baths 2
Half Baths 1
HOA Y/N No
Abv Grd Liv Area 1,800
Year Built 1986
Annual Tax Amount $3,432
Tax Year 2021
Lot Size 78.000 Acres
Acres 78.0
Property Sub-Type Single Family Residence
Source Maine Listings
Land Area 1800
Property Description
Located in Oakland Maine in the Belgrade Lakes region and a short walk from East Pond public access and launch, this gorgeous newly renovated and remodeled 4BR/2.5 bath would make the perfect year round or vacation home. Minutes from downtown Oakland and less than 10 minutes from I-95 you can have it all! Access to shopping and restaurants, and the peacefulness of lake living without the taxes. This home is situated on over 78 acres offering an excellent area for hunting, cross country skiing, snow shoeing, snowmobiling, fishing, boating and more! If downhill skiing is your thing it's an hour from Sugarloaf/ Carrabasset Valley and if you like to golf it's less than 15 minutes to the Waterville Country Club. This home boasts beautiful character and finishes from quartz countertops throughout, luxury vinyl floors, cathedral ceilings with beams and skylights, rustic New England style chandeliers and light fixtures, a beautiful gas fireplace and mantel, and lots of natural light from sliding glass doors and custom windows. As if that weren't enough there is a large detached 2 car garage, the perfect place to store lake toys! Your dream home is ready and waiting, come take a look!
Location
State ME
County Kennebec
Zoning Residential
Rooms
Basement Full, Exterior Entry, Bulkhead, Interior Entry, Unfinished
Primary Bedroom Level Second
Master Bedroom First
Bedroom 2 Second
Bedroom 3 Second
Living Room First
Dining Room First Dining Area
Kitchen First Island, Pantry2
Interior
Interior Features Walk-in Closets, 1st Floor Bedroom, Pantry, Shower, Primary Bedroom w/Bath
Heating Forced Air
Cooling None
Fireplaces Number 1
Fireplace Yes
Appliance Refrigerator, Microwave, Gas Range, Dishwasher
Laundry Laundry - 1st Floor, Main Level
Exterior
Parking Features 5 - 10 Spaces, Gravel
Garage Spaces 2.0
View Y/N Yes
View Trees/Woods
Roof Type Metal,Shingle
Porch Deck
Garage Yes
Building
Lot Description Level, Open Lot, Wooded, Rural
Foundation Concrete Perimeter
Sewer Private Sewer, Septic Existing on Site
Water Private, Well
Architectural Style Saltbox
Structure Type Vinyl Siding,Wood Frame
Others
Energy Description Propane, Oil
Read Less
Want to know what your home might be worth? Contact us for a FREE valuation!

Our team is ready to help you sell your home for the highest possible price ASAP







