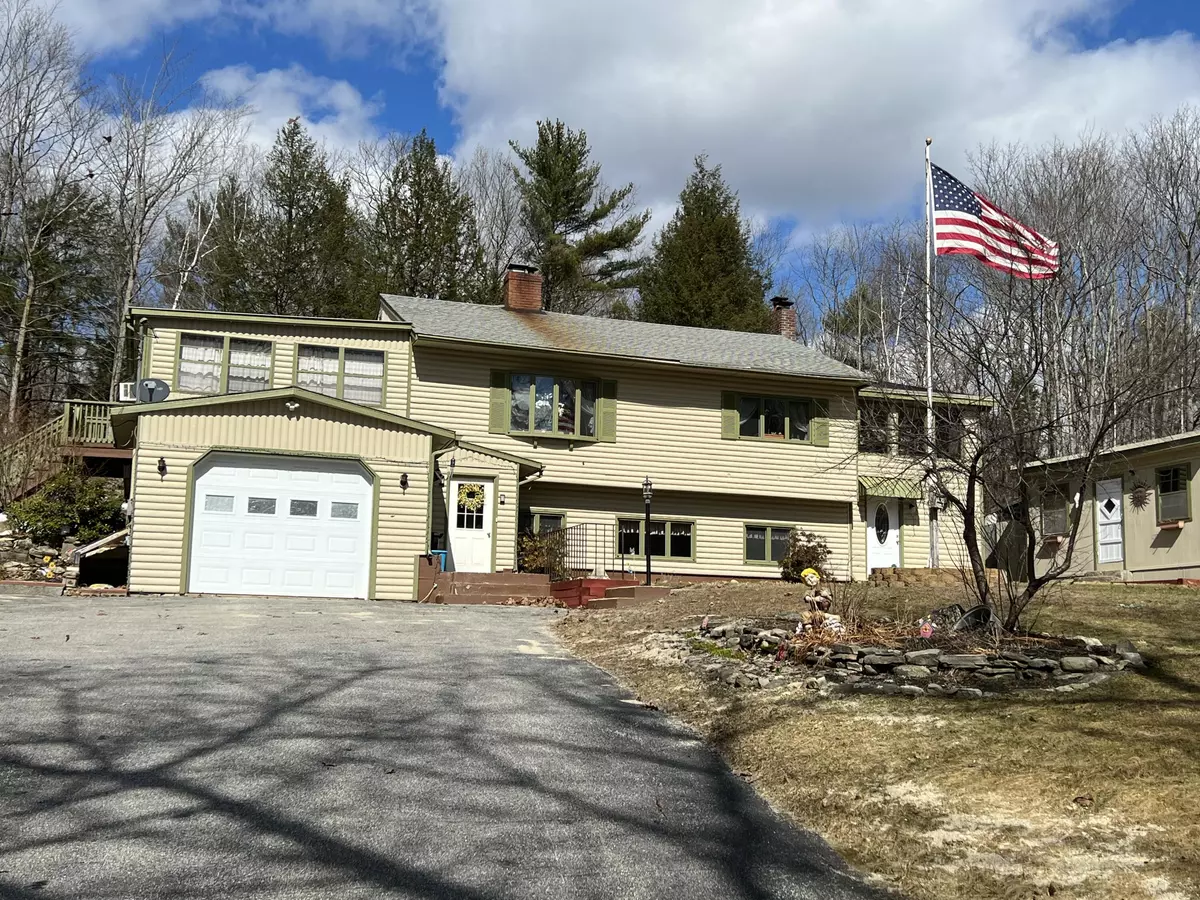Bought with Androvise Realty
$337,500
For more information regarding the value of a property, please contact us for a free consultation.
309 Old Woodman Hill RD Minot, ME 04258
3 Beds
2 Baths
2,369 SqFt
Key Details
Sold Price $337,500
Property Type Residential
Sub Type Single Family Residence
Listing Status Sold
Square Footage 2,369 sqft
MLS Listing ID 1522307
Sold Date 05/16/22
Style Contemporary,Raised Ranch
Bedrooms 3
Full Baths 2
HOA Y/N No
Abv Grd Liv Area 1,485
Year Built 1968
Annual Tax Amount $2,335
Tax Year 2021
Lot Size 2.150 Acres
Acres 2.15
Property Sub-Type Single Family Residence
Source Maine Listings
Land Area 2369
Property Description
Spacious home offers a huge open concept perfect for entertaining with beautifully refinished hard wood floors and custom natural cherry built ins throughout the main level. With 3-4 bedrooms, 2 full baths, a spacious family room in the lower level, a very large office area with built in desks, a 1 car garage with a workshop area behind it, a huge sunroom that could easily be turned into a 4th bedroom, multiple heat sources to include a newer boiler and woodstove. There is also a massive shed to the right of the home that was used as a workshop as well. Enjoy sitting on the back deck or the patio overlooking the private yard with lovely perennial gardens, a large firepit and more. All of this only minutes over the Auburn line on over 2 acres of land in the country...
Location
State ME
County Androscoggin
Zoning Res
Rooms
Family Room Heat Stove
Basement Walk-Out Access, Daylight, Finished, Full, Interior Entry
Primary Bedroom Level First
Master Bedroom Basement
Bedroom 2 Basement
Living Room First
Dining Room First
Kitchen First Pantry2, Heat Stove Hookup12, Eat-in Kitchen
Family Room Basement
Interior
Interior Features 1st Floor Bedroom, Attic, Pantry, Storage
Heating Stove, Other, Hot Water, Baseboard
Cooling None
Fireplaces Number 1
Fireplace Yes
Appliance Refrigerator, Gas Range
Laundry Laundry - 1st Floor, Main Level
Exterior
Parking Features 5 - 10 Spaces, Paved, On Site, Inside Entrance, Heated Garage, Underground
Garage Spaces 1.0
Utilities Available 1
View Y/N Yes
View Trees/Woods
Roof Type Shingle
Street Surface Paved
Porch Deck, Glass Enclosed, Patio
Garage Yes
Building
Lot Description Landscaped, Wooded, Rural
Foundation Concrete Perimeter
Sewer Private Sewer, Septic Design Available
Water Private
Architectural Style Contemporary, Raised Ranch
Structure Type Log Siding,Wood Frame
Schools
School District Rsu 16
Others
Restrictions Unknown
Energy Description Propane, Wood, Oil
Read Less
Want to know what your home might be worth? Contact us for a FREE valuation!

Our team is ready to help you sell your home for the highest possible price ASAP







