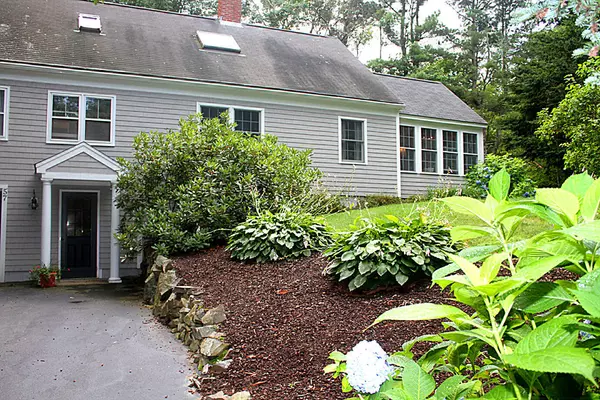Bought with Schlegel Realty
$739,000
For more information regarding the value of a property, please contact us for a free consultation.
57 School ST Kennebunkport, ME 04046
5 Beds
3 Baths
2,520 SqFt
Key Details
Sold Price $739,000
Property Type Residential
Sub Type Single Family Residence
Listing Status Sold
Square Footage 2,520 sqft
MLS Listing ID 1522757
Sold Date 05/24/22
Style Cape
Bedrooms 5
Full Baths 3
HOA Y/N No
Abv Grd Liv Area 2,520
Year Built 1970
Annual Tax Amount $3,579
Tax Year 2021
Lot Size 10,890 Sqft
Acres 0.25
Property Sub-Type Single Family Residence
Source Maine Listings
Land Area 2520
Property Description
Coming Soon Showings Begin 3/30/22 Open House 4/2 11-1PM
Move in ready home within a mile of Dock Square and bike ride to Cape Porpoise. Enter into a cozy 3 season room with Cathedral ceiling . Home has had many updates including the addition of a large great room with high cathedral ceiling, wood fireplace, built in bookshelves, hardwood floors, and oversize windows. The gourmet kitchen has tons of granite counter space and cabinetry as well a 4 person island. There are 3 full baths and 5 bedrooms. Two large ensuite bedrooms on the second floor with lots of closet space. There is a den on the first floor with a wood fireplace. Enjoy the large private deck convenient for grilling. New roof 2021.
Location
State ME
County York
Zoning VR
Rooms
Basement Dirt Floor, Crawl Space, Full, Interior Entry
Primary Bedroom Level Second
Master Bedroom First 12.0X11.0
Bedroom 2 First 11.9X10.0
Bedroom 3 First 9.0X8.9
Bedroom 5 Second 16.0X16.0
Living Room First 20.0X15.0
Dining Room First 12.0X10.0
Kitchen First 19.0X10.0 Island
Interior
Interior Features 1st Floor Bedroom, Bathtub, Shower, Primary Bedroom w/Bath
Heating Multi-Zones, Hot Water
Cooling A/C Units, Multi Units
Fireplaces Number 2
Fireplace Yes
Appliance Washer, Trash Compactor, Refrigerator, Microwave, Electric Range, Dryer, Dishwasher
Laundry Laundry - 1st Floor, Main Level
Exterior
Parking Features 1 - 4 Spaces, Paved, Garage Door Opener, Inside Entrance, Underground
Garage Spaces 1.0
Utilities Available 1
View Y/N Yes
View Trees/Woods
Roof Type Shingle
Street Surface Paved
Porch Deck, Glass Enclosed
Garage Yes
Building
Lot Description Corner Lot, Rolling Slope, Wooded, Near Town, Neighborhood, Suburban
Foundation Block, Stone, Gravel/Pad
Sewer Public Sewer
Water Public
Architectural Style Cape
Structure Type Clapboard,Wood Frame
Others
Restrictions Unknown
Energy Description Oil
Read Less
Want to know what your home might be worth? Contact us for a FREE valuation!

Our team is ready to help you sell your home for the highest possible price ASAP







