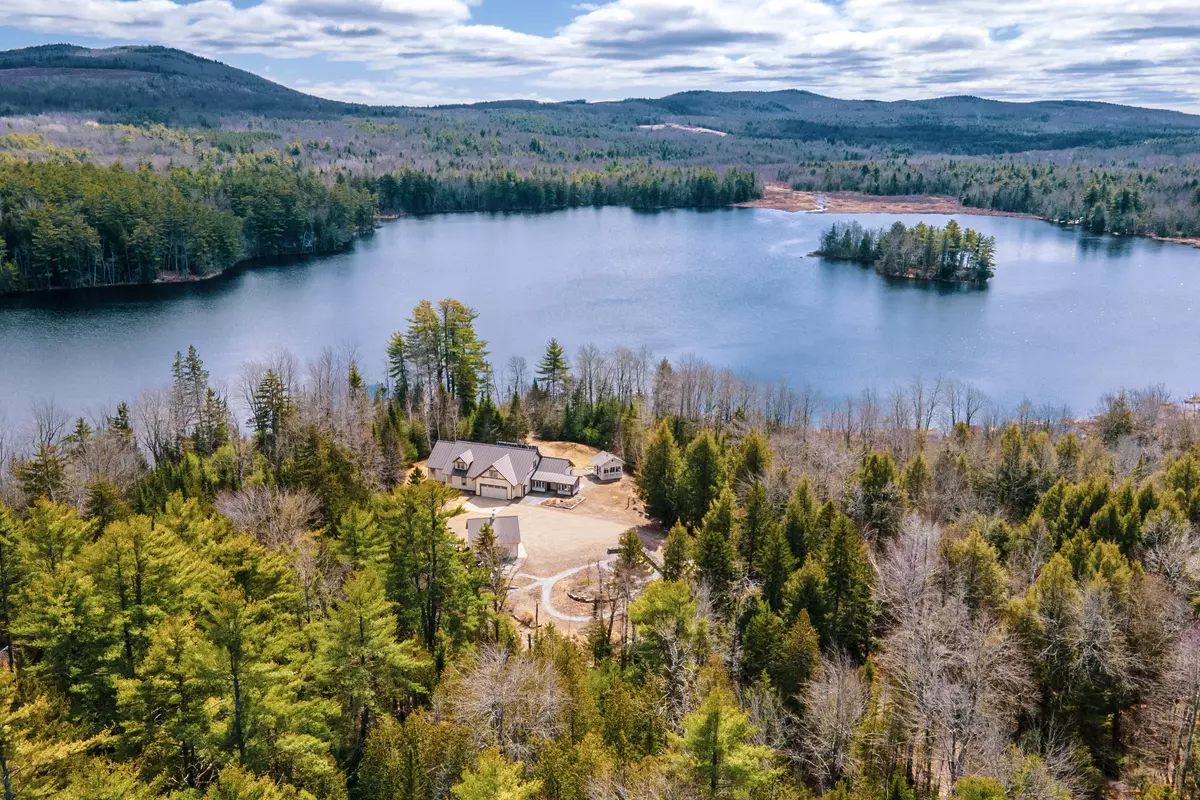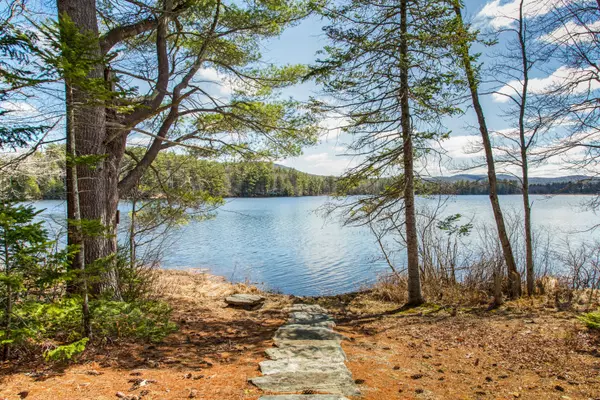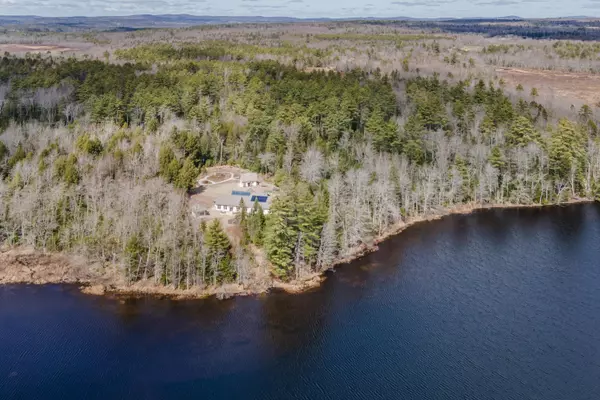Bought with Camden Real Estate Company
$1,265,000
For more information regarding the value of a property, please contact us for a free consultation.
223 Lawry RD Searsmont, ME 04973
4 Beds
4 Baths
4,364 SqFt
Key Details
Sold Price $1,265,000
Property Type Residential
Sub Type Single Family Residence
Listing Status Sold
Square Footage 4,364 sqft
MLS Listing ID 1489032
Sold Date 05/31/22
Style Contemporary,Cottage
Bedrooms 4
Full Baths 3
Half Baths 1
HOA Y/N No
Abv Grd Liv Area 4,364
Year Built 2011
Annual Tax Amount $7,985
Tax Year 2020
Lot Size 31.500 Acres
Acres 31.5
Property Sub-Type Single Family Residence
Source Maine Listings
Land Area 4364
Property Description
Retreat to this thoughtfully designed, expertly crafted and well-built year round, energy efficient ADA compliant home, set privately on 30+ private acres with 1,300+/- feet of water frontage on serene Lawry Pond with thoughtful landscape design and stonework, beautiful gardens, and woodlands. This home offers comfortable one-floor living with attached two car garage, generous guest space with dedicated entrance, a separate heated barn/garage/workshop, and separate sun/screen house known as the ''Station.'' Be sure to view the 3D Virtual Tour and floor plans. This home is replete with energy-efficient features including high efficiency propane powered radiant heat and on-demand hot water, solar hot water, solar PV/electricity (and grid-tied), solar tube lighting, super insulated, triple glazed windows, whole house air exchange system and dedicated air exchange system in garage, and whole house generator. Additional features include a sunlighten mPulse infrared Sauna, fire suppression system, security, standing seam metal roof, hardy exterior siding, heated patios - one patio off the dining room and another off the master bedroom, and exterior garage pad. A bulk of the property is in tree growth, protecting the woodland and providing a tax benefit.
Location
State ME
County Waldo
Zoning Residential
Body of Water Lawry Pond
Rooms
Basement None, Not Applicable
Primary Bedroom Level First
Master Bedroom First
Bedroom 2 First
Bedroom 3 Second
Living Room First
Dining Room First Vaulted Ceiling, Built-Ins
Kitchen First Island, Pantry2
Interior
Interior Features Walk-in Closets, 1st Floor Bedroom, 1st Floor Primary Bedroom w/Bath, Bathtub, In-Law Floorplan, Other, Pantry, Shower, Storage
Heating Radiant, Hot Water, Baseboard
Cooling None
Fireplace No
Appliance Washer, Refrigerator, Microwave, Gas Range, Dryer, Dishwasher, Cooktop
Laundry Built-Ins, Utility Sink
Exterior
Parking Features 5 - 10 Spaces, Concrete, Gravel, Detached
Garage Spaces 2.0
Waterfront Description Pond
View Y/N Yes
View Scenic
Roof Type Metal
Street Surface Paved
Accessibility Level Entry, Other Accessibilities, Other Bath Modifications, Roll-in Shower
Porch Screened
Garage Yes
Building
Lot Description Level, Open Lot, Landscaped, Wooded, Other, Rural
Foundation Slab
Sewer Private Sewer, Septic Existing on Site
Water Private, Well
Architectural Style Contemporary, Cottage
Structure Type Other,Fiber Cement,Wood Frame
Others
Security Features Fire System
Energy Description Propane, Solar
Read Less
Want to know what your home might be worth? Contact us for a FREE valuation!

Our team is ready to help you sell your home for the highest possible price ASAP







