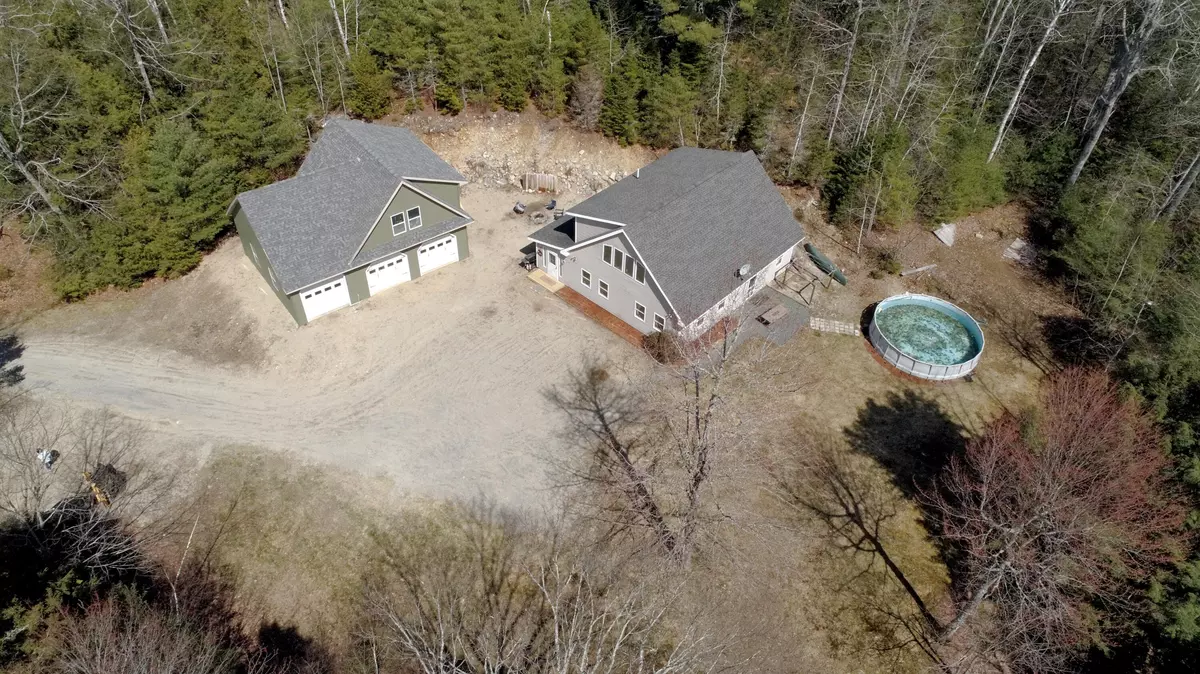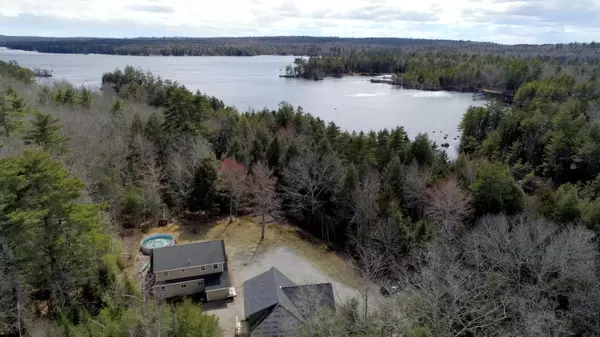Bought with Better Homes & Gardens Real Estate/The Masiello Group
$340,000
For more information regarding the value of a property, please contact us for a free consultation.
18 Deer Ridge LN Surry, ME 04684
4 Beds
2 Baths
1,920 SqFt
Key Details
Sold Price $340,000
Property Type Residential
Sub Type Single Family Residence
Listing Status Sold
Square Footage 1,920 sqft
MLS Listing ID 1525336
Sold Date 06/06/22
Style Cape
Bedrooms 4
Full Baths 1
Half Baths 1
HOA Fees $29/Semi-Annually
HOA Y/N Yes
Abv Grd Liv Area 1,920
Year Built 2003
Annual Tax Amount $1,836
Tax Year 2021
Lot Size 6.000 Acres
Acres 6.0
Property Sub-Type Single Family Residence
Source Maine Listings
Land Area 1920
Property Description
PRIVACY, ACREAGE, 4 BEDROOMS, 3-CAR GARAGE, NO DEED RESTRICTIONS......need I say more? This property has some of the most highly sought after features that you won't want to miss out on. Not only is it in good condition but there is room to grow & plenty of storage. Spacious bedrooms, large eat-in kitchen w/ island and a welcoming mudroom w/ closets to drop your gear as you enter. If you only need a 3 bedroom house, the 4th bedroom can function as a great room. It presently houses a pool table, air hockey table & dart board! Showings begin April 25th.
Location
State ME
County Hancock
Zoning Residential
Rooms
Basement Not Applicable
Master Bedroom First
Bedroom 2 First
Bedroom 3 Second
Bedroom 4 Second
Living Room First
Kitchen First Island, Pantry2, Eat-in Kitchen
Interior
Interior Features Walk-in Closets, 1st Floor Bedroom, Bathtub, Pantry, Storage
Heating Direct Vent Heater
Cooling None
Fireplace No
Appliance Washer, Refrigerator, Microwave, Electric Range, Dryer
Laundry Laundry - 1st Floor, Main Level
Exterior
Parking Features 5 - 10 Spaces, Gravel, Detached, Heated Garage, Storage
Garage Spaces 3.0
Pool Above Ground
Utilities Available 1
View Y/N Yes
View Trees/Woods
Roof Type Shingle
Street Surface Gravel
Accessibility Level Entry
Road Frontage Private
Garage Yes
Exclusions Auto Lift in garage
Building
Lot Description Open Lot, Wooded, Rural
Foundation Concrete Perimeter, Slab
Sewer Private Sewer
Water Private
Architectural Style Cape
Structure Type Vinyl Siding,Wood Frame
Others
HOA Fee Include 350.0
Restrictions Unknown
Energy Description K-1Kerosene
Read Less
Want to know what your home might be worth? Contact us for a FREE valuation!

Our team is ready to help you sell your home for the highest possible price ASAP







