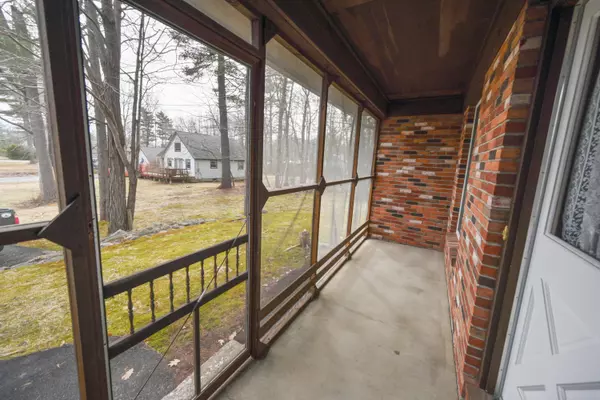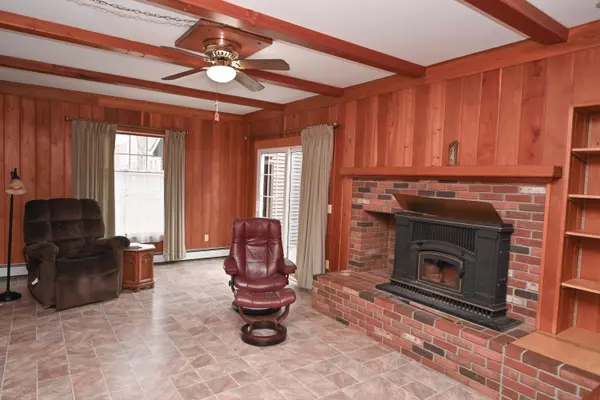Bought with Realty of Maine
$300,000
For more information regarding the value of a property, please contact us for a free consultation.
10 Oak ST Milford, ME 04461
4 Beds
3 Baths
2,595 SqFt
Key Details
Sold Price $300,000
Property Type Residential
Sub Type Single Family Residence
Listing Status Sold
Square Footage 2,595 sqft
MLS Listing ID 1524659
Sold Date 06/03/22
Style Colonial
Bedrooms 4
Full Baths 2
Half Baths 1
HOA Y/N No
Abv Grd Liv Area 2,028
Year Built 1972
Annual Tax Amount $3,591
Tax Year 2021
Lot Size 0.700 Acres
Acres 0.7
Property Sub-Type Single Family Residence
Source Maine Listings
Land Area 2595
Property Description
Warm and welcoming describes this 4 BR, 2.5 BA home. Featuring a large first floor family room with wood burning fireplace and built-ins, plus sliders to the back yard patio. Home also has a large living room, eat-in kitchen, separate dining room and first floor laundry. Upstairs you'll find four good-sized bedrooms, including a primary bedroom with attached bath, a hall bath and ample closet space. The basement includes three finished rooms (with concrete floors), utilities and storage options. Outside you'll find a nicely landscaped yard, raised beds, a garden shed and a 24 x 12 outbuilding, perfect for storage or a clubhouse. Additional features include central vac, wired stereo system, vents in place for AC if desired, whole house generator and security system.
Location
State ME
County Penobscot
Zoning Village
Rooms
Family Room Built-Ins, Wood Burning Fireplace
Basement Finished, Full, Interior Entry, Unfinished
Primary Bedroom Level Second
Bedroom 2 Second 11.0X10.0
Bedroom 3 Second 11.0X10.0
Bedroom 4 Second 12.0X10.5
Living Room First 20.5X13.0
Dining Room First 11.5X11.5
Kitchen First 19.0X11.5 Eat-in Kitchen
Extra Room 1 27.0X8.5
Extra Room 2 13.5X8.5
Extra Room 3 16.0X8.5
Family Room First
Interior
Interior Features Primary Bedroom w/Bath
Heating Hot Water, Baseboard
Cooling None
Fireplaces Number 1
Fireplace Yes
Appliance Washer, Refrigerator, Microwave, Gas Range, Dryer, Dishwasher
Laundry Utility Sink, Laundry - 1st Floor, Main Level
Exterior
Parking Features 5 - 10 Spaces, Paved, Garage Door Opener
Garage Spaces 2.0
Utilities Available 1
View Y/N No
Roof Type Shingle
Street Surface Paved
Porch Patio
Garage Yes
Building
Lot Description Level, Rolling Slope, Neighborhood
Foundation Concrete Perimeter
Sewer Public Sewer
Water Public
Architectural Style Colonial
Structure Type Wood Siding,Brick,Wood Frame
Others
Restrictions Unknown
Energy Description Wood, Oil
Read Less
Want to know what your home might be worth? Contact us for a FREE valuation!

Our team is ready to help you sell your home for the highest possible price ASAP







