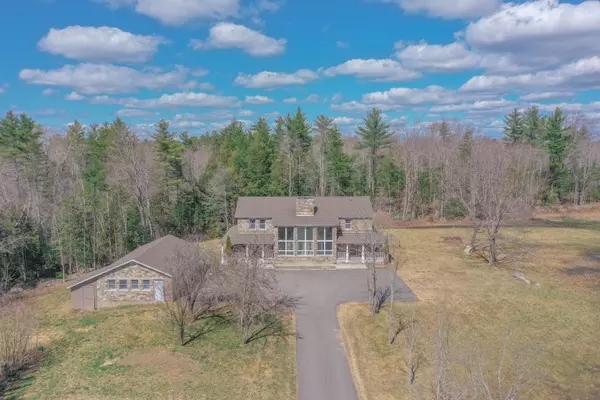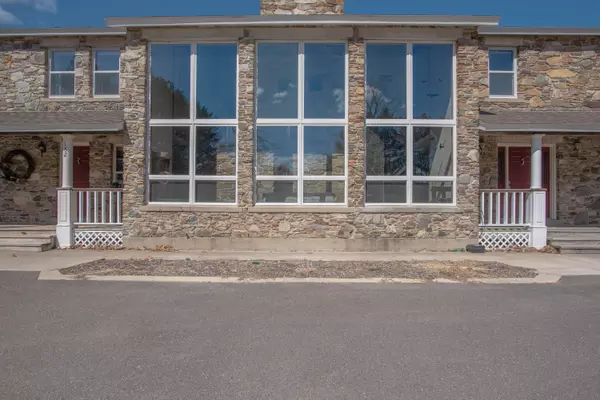Bought with Better Homes & Gardens Real Estate/The Masiello Group
$515,000
For more information regarding the value of a property, please contact us for a free consultation.
182 Bullen ST Milford, ME 04461
4 Beds
3 Baths
2,800 SqFt
Key Details
Sold Price $515,000
Property Type Residential
Sub Type Single Family Residence
Listing Status Sold
Square Footage 2,800 sqft
MLS Listing ID 1524620
Sold Date 06/07/22
Style Contemporary
Bedrooms 4
Full Baths 2
Half Baths 1
HOA Y/N No
Abv Grd Liv Area 1,844
Year Built 1986
Annual Tax Amount $5,992
Tax Year 2021
Lot Size 27.090 Acres
Acres 27.09
Property Sub-Type Single Family Residence
Source Maine Listings
Land Area 2800
Property Description
No detail was overlooked in the process of building this stonemason's masterpiece. Open concept with cathedral ceilings in the main living area downstairs with a one of a kind fieldstone fireplace that truly has to be seen to take in the magnitude. Behind the grand fireplace is a wall of windows creating an ample amount of natural light and passive solar heat. Beautiful stonework throughout the entirety of the first floor. Geothermal heating and cooling throughout. Basement fitted with a freight elevator to assist in bringing wood and pellets. Additional in-law kitchen downstairs with lots of additional rooms for offices or storage. Enjoy the babbling sound of water while you enjoy your morning coffee on the covered porch that wraps around the stream side of the home. This home truly has it all, high-end design with a quiet country living only 6.1 miles from The University of Maine.
Location
State ME
County Penobscot
Zoning Residential
Body of Water Otter Stream
Rooms
Basement Finished, Full, Interior Entry
Primary Bedroom Level Second
Bedroom 2 Second
Bedroom 3 Second
Bedroom 4 Second
Living Room First
Dining Room First Dining Area
Kitchen First
Interior
Interior Features Walk-in Closets, Attic, Bathtub, Elevator Freight, Pantry, Primary Bedroom w/Bath
Heating Stove, Geothermal
Cooling Central Air
Fireplaces Number 2
Fireplace Yes
Appliance Washer, Wall Oven, Trash Compactor, Refrigerator, Microwave, Electric Range, Dryer, Dishwasher
Laundry Upper Level
Exterior
Parking Features 5 - 10 Spaces, Paved, Garage Door Opener, Detached, Off Street
Garage Spaces 3.0
Utilities Available 1
Waterfront Description Stream
View Y/N Yes
View Fields, Scenic, Trees/Woods
Roof Type Pitched,Shingle
Street Surface Paved
Garage Yes
Building
Lot Description Level, Open Lot, Wooded, Near Town, Neighborhood
Foundation Concrete Perimeter
Sewer Private Sewer, Septic Design Available
Water Private
Architectural Style Contemporary
Structure Type Other,Masonry,Wood Frame
Others
Energy Description Pellets
Read Less
Want to know what your home might be worth? Contact us for a FREE valuation!

Our team is ready to help you sell your home for the highest possible price ASAP







