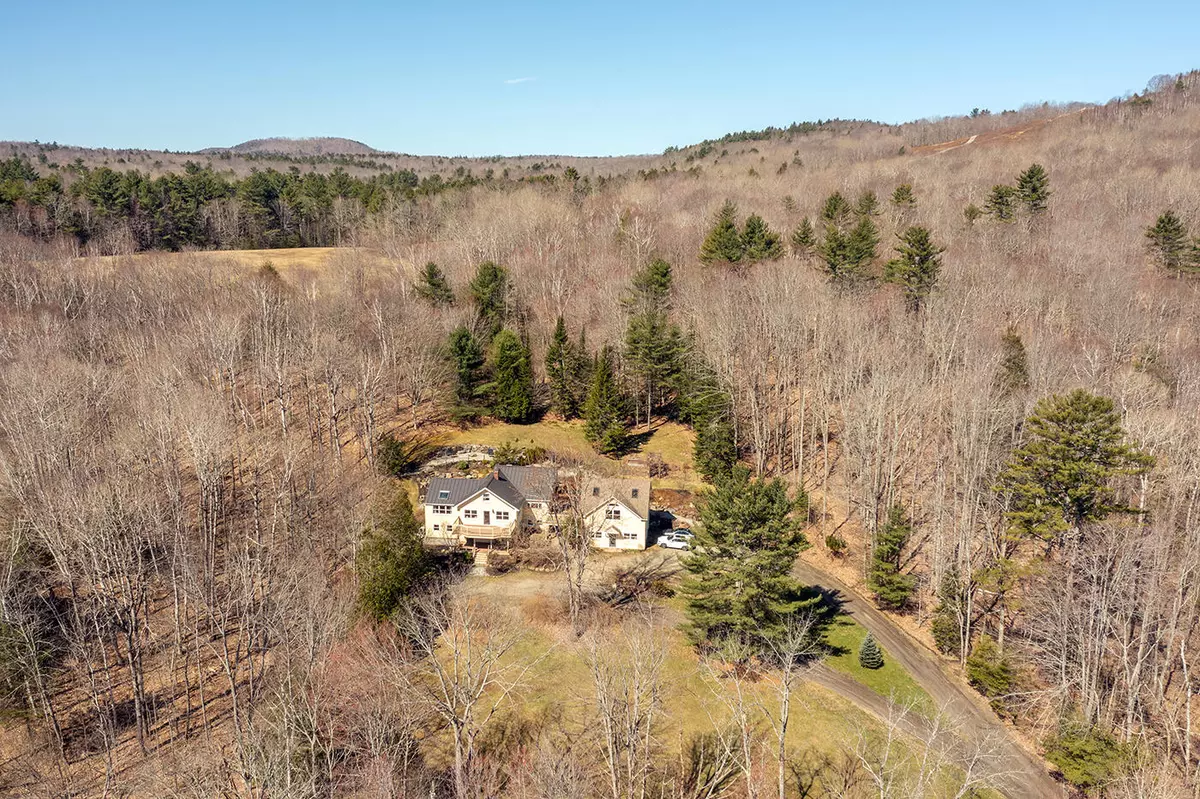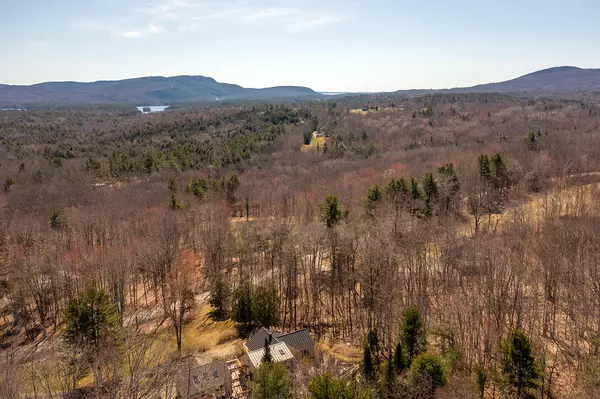Bought with Legacy Properties Sotheby's International Realty
$715,000
For more information regarding the value of a property, please contact us for a free consultation.
112 High ST Hope, ME 04847
4 Beds
3 Baths
3,778 SqFt
Key Details
Sold Price $715,000
Property Type Residential
Sub Type Single Family Residence
Listing Status Sold
Square Footage 3,778 sqft
MLS Listing ID 1525642
Sold Date 06/10/22
Style Other Style
Bedrooms 4
Full Baths 3
HOA Y/N No
Abv Grd Liv Area 3,190
Year Built 1978
Annual Tax Amount $4,958
Tax Year 2021
Lot Size 1.500 Acres
Acres 1.5
Property Sub-Type Single Family Residence
Source Maine Listings
Land Area 3778
Property Description
Home. A place to relax, your sanctuary. This house has been that for one family for nearly 40 years. Located in a quiet neighborhood & nestled on the side of a mountain surrounded by hundreds of acres of undeveloped land. Rock gardens & pathways in backyard, fruit trees, 3 variety grape arbor, berry garden, & fire pit to spend those dreamy summer nights under the stars. Originally a log home built in 1978 w/ a primary suite addition, in 2000 a new kitchen, laundry room, bedroom, & full bath were added and in 2004, a 2-story oversized two-car garage w/ heated workshop & separate open heated studio space above w/ cathedral ceilings. The studio is connected to main house by a large deck/outdoor living room. Many updates/improvements including steam shower, metal roof, updated septic, newer heating system, & whole-house on-demand generator. W/ 3 full baths & 4 bedroom options, endless configurations & uses exist. Find your imagination here & make your dreams come true. Just 1 mile to the general store & 9 miles to downtown Camden/harbor.
Location
State ME
County Knox
Zoning residential
Rooms
Family Room Built-Ins, Heat Stove
Basement Walk-Out Access, Daylight, Finished, Full
Primary Bedroom Level First
Bedroom 3 Second 17.6X11.8
Bedroom 4 Basement 20.8X14.6
Living Room First 25.0X12.1
Dining Room First 26.1X13.4 SunkenRaised, Dining Area, Built-Ins
Kitchen First 16.11X14.1 Cathedral Ceiling6, Island, Skylight20, Pantry2, Eat-in Kitchen
Extra Room 1 10.0X10.0
Family Room Basement
Interior
Interior Features Walk-in Closets, 1st Floor Bedroom, Bathtub, Other, Shower, Storage, Primary Bedroom w/Bath
Heating Stove, Radiator, Multi-Zones, Hot Water, Forced Air, Direct Vent Heater, Direct Vent Furnace, Baseboard
Cooling None
Fireplace No
Appliance Washer, Wall Oven, Refrigerator, Microwave, Gas Range, Dryer, Dishwasher
Laundry Utility Sink, Laundry - 1st Floor, Main Level, Washer Hookup
Exterior
Parking Features 5 - 10 Spaces, Gravel, On Site, Garage Door Opener, Detached, Heated Garage, Off Street, Storage
Garage Spaces 2.0
Fence Fenced
View Y/N Yes
View Mountain(s), Scenic, Trees/Woods
Roof Type Metal,Shingle
Street Surface Paved
Porch Deck, Patio, Porch
Garage Yes
Building
Lot Description Open Lot, Rolling Slope, Landscaped, Near Town, Neighborhood, Rural
Foundation Concrete Perimeter
Sewer Private Sewer, Septic Design Available, Septic Existing on Site
Water Private, Well
Architectural Style Other Style
Structure Type Wood Siding,Clapboard,Post & Beam,Log,Wood Frame
Schools
School District Five Town Csd
Others
Energy Description Propane, Wood
Read Less
Want to know what your home might be worth? Contact us for a FREE valuation!

Our team is ready to help you sell your home for the highest possible price ASAP







