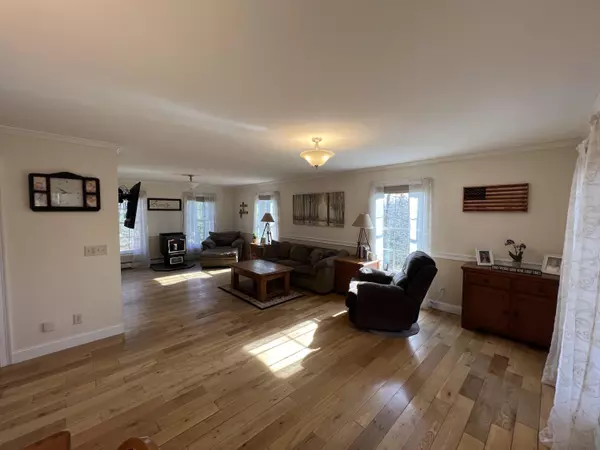Bought with Meservier & Associates
$458,000
For more information regarding the value of a property, please contact us for a free consultation.
134 Bradbury Hill RD Minot, ME 04258
3 Beds
4 Baths
2,776 SqFt
Key Details
Sold Price $458,000
Property Type Residential
Sub Type Single Family Residence
Listing Status Sold
Square Footage 2,776 sqft
MLS Listing ID 1525266
Sold Date 06/21/22
Style Cape
Bedrooms 3
Full Baths 2
Half Baths 2
HOA Y/N No
Abv Grd Liv Area 2,076
Year Built 2005
Annual Tax Amount $3,258
Tax Year 2021
Lot Size 2.000 Acres
Acres 2.0
Property Sub-Type Single Family Residence
Source Maine Listings
Land Area 2776
Property Description
Completely secluded full dormered cape offers 3 bedrooms, 4 bathrooms, an open concept living area with granite countertops, stainless steal appliances, cherry cabinets, a desk area, huge pantry, 1st fl office, tile and hardwood flooring, 3 forms of heat, a family room in the walkout basement, a master bedroom with a huge walk in closet then an attic space off from that for storage or future expansion. Spacious attached 2 car garage, a shed for storage, hardwired for a generator and plumbed for central vac this home has it all. It sits back off the road on 2 acres, with ITS and 4 Wheeler Trails close by.
Location
State ME
County Androscoggin
Zoning RD-1
Rooms
Family Room Heat Stove Hookup, Gas Fireplace
Basement Walk-Out Access, Daylight, Finished, Full, Interior Entry
Primary Bedroom Level Second
Master Bedroom Second
Bedroom 2 Second
Living Room First
Dining Room First Dining Area
Kitchen First Cathedral Ceiling6, Island, Pantry2, Eat-in Kitchen
Family Room Basement
Interior
Interior Features Walk-in Closets, Attic, Pantry, Shower, Storage, Primary Bedroom w/Bath
Heating Stove, Multi-Zones, Hot Water, Direct Vent Furnace, Baseboard
Cooling None
Fireplaces Number 1
Fireplace Yes
Appliance Washer, Refrigerator, Microwave, Gas Range, Dryer, Dishwasher
Laundry Washer Hookup
Exterior
Parking Features 5 - 10 Spaces, Paved, Garage Door Opener, Inside Entrance
Garage Spaces 2.0
Utilities Available 1
View Y/N Yes
View Scenic, Trees/Woods
Roof Type Pitched,Shingle
Street Surface Paved
Porch Deck
Garage Yes
Building
Lot Description Level, Open Lot, Rolling Slope, Wooded, Rural
Foundation Concrete Perimeter
Sewer Private Sewer, Septic Design Available, Septic Existing on Site
Water Private, Well
Architectural Style Cape
Structure Type Vinyl Siding,Wood Frame
Others
Restrictions Unknown
Energy Description Pellets, Oil, Gas Bottled
Read Less
Want to know what your home might be worth? Contact us for a FREE valuation!

Our team is ready to help you sell your home for the highest possible price ASAP







