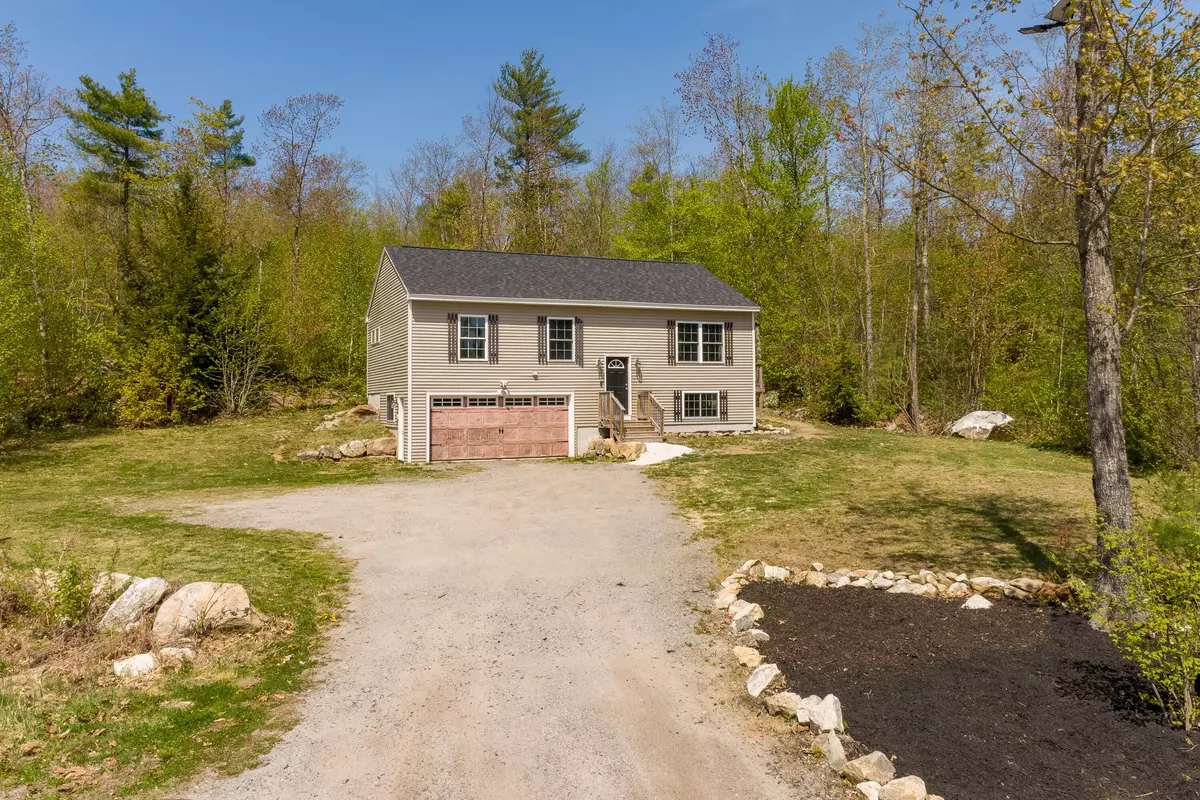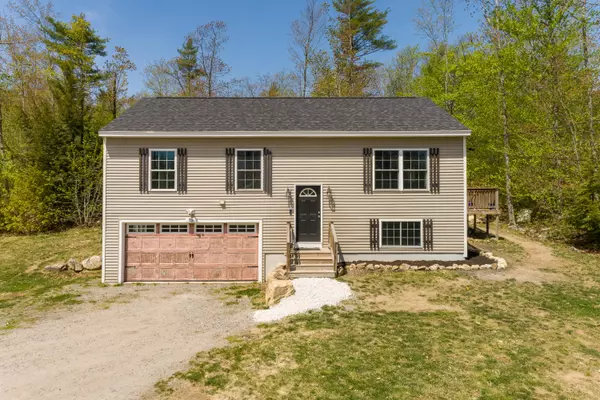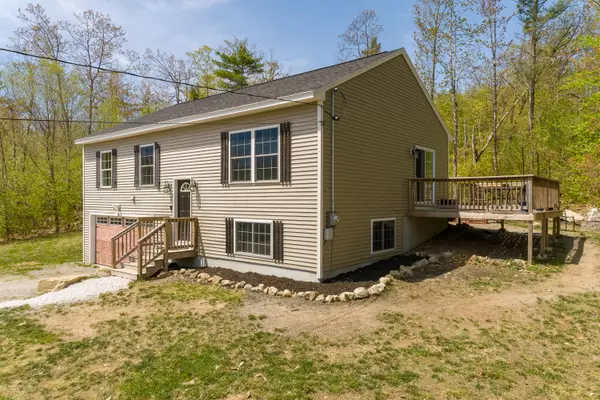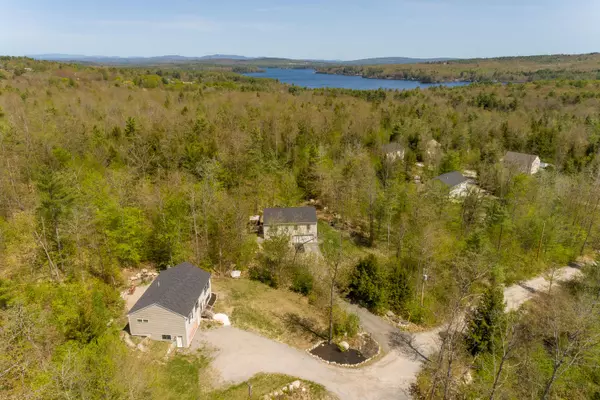Bought with Keller Williams Realty
$370,000
For more information regarding the value of a property, please contact us for a free consultation.
53 Jessica WAY Poland, ME 04274
3 Beds
2 Baths
1,560 SqFt
Key Details
Sold Price $370,000
Property Type Residential
Sub Type Single Family Residence
Listing Status Sold
Square Footage 1,560 sqft
Subdivision Wildwood
MLS Listing ID 1528399
Sold Date 06/22/22
Style Raised Ranch
Bedrooms 3
Full Baths 2
HOA Fees $50/mo
HOA Y/N Yes
Abv Grd Liv Area 1,040
Year Built 2018
Annual Tax Amount $2,481
Tax Year 2022
Lot Size 0.870 Acres
Acres 0.87
Property Sub-Type Single Family Residence
Source Maine Listings
Land Area 1560
Property Description
Are you looking for a newer home without having to build? Well, welcome to 53 Jessica Way! This beautiful three bedroom, two full bathroom house was recently built in 2018. It's in a great location, close to commuter routes, five minutes to Poland High School, and 10 minutes to the Big Sebago public boat launch. Enjoy the beautiful open concept layout with its huge kitchen and living room area with high cathedral ceilings. This kitchen boasts gorgeous granite counter tops throughout along with stainless steel appliances, a spacious island and a huge walk-in pantry. The laundry room is located on the first floor, making that daunting task a bit easier and convenient to do. The primary bedroom is attached to the primary bathroom which has a stand-up shower and an amazing soaking tub to relax in after a long day. Downstairs in the basement you have another full bathroom and a huge bedroom or gym area to utilize as your own living space. The attached two car garage make coming and going a breeze. This home also has a whole home security system, hot water on demand and a brand new water softener system installed. Enjoy sitting out on your deck or having a bonfire in the fire pit on those beautiful summer evenings. The yard was recently sprayed for ticks/mosquitos and also Terminix came to the home and made sure that no ants or pests can enter the home. The best part is that this home is the last home on the dead end street, but you still get that neighborhood feel when walking the private road. Come tour this home and make it your own!
Location
State ME
County Androscoggin
Zoning Residential
Rooms
Basement Walk-Out Access, Finished, Full, Interior Entry
Primary Bedroom Level First
Bedroom 2 First
Bedroom 3 Basement
Living Room First
Kitchen First
Interior
Interior Features 1st Floor Primary Bedroom w/Bath, Bathtub, Pantry
Heating Hot Water, Baseboard
Cooling None
Fireplace No
Appliance Washer, Refrigerator, Gas Range, Dryer, Dishwasher
Laundry Laundry - 1st Floor, Main Level
Exterior
Parking Features 5 - 10 Spaces, Gravel, Inside Entrance
Garage Spaces 2.0
View Y/N Yes
View Trees/Woods
Roof Type Shingle
Street Surface Gravel,Paved
Porch Deck
Road Frontage Private
Garage Yes
Building
Lot Description Cul-De-Sac, Open Lot, Wooded, Near Public Beach, Subdivided
Sewer Private Sewer, Septic Existing on Site
Water Private, Well
Architectural Style Raised Ranch
Structure Type Vinyl Siding,Wood Frame
Others
HOA Fee Include 50.0
Security Features Security System
Energy Description Gas Bottled
Read Less
Want to know what your home might be worth? Contact us for a FREE valuation!

Our team is ready to help you sell your home for the highest possible price ASAP







