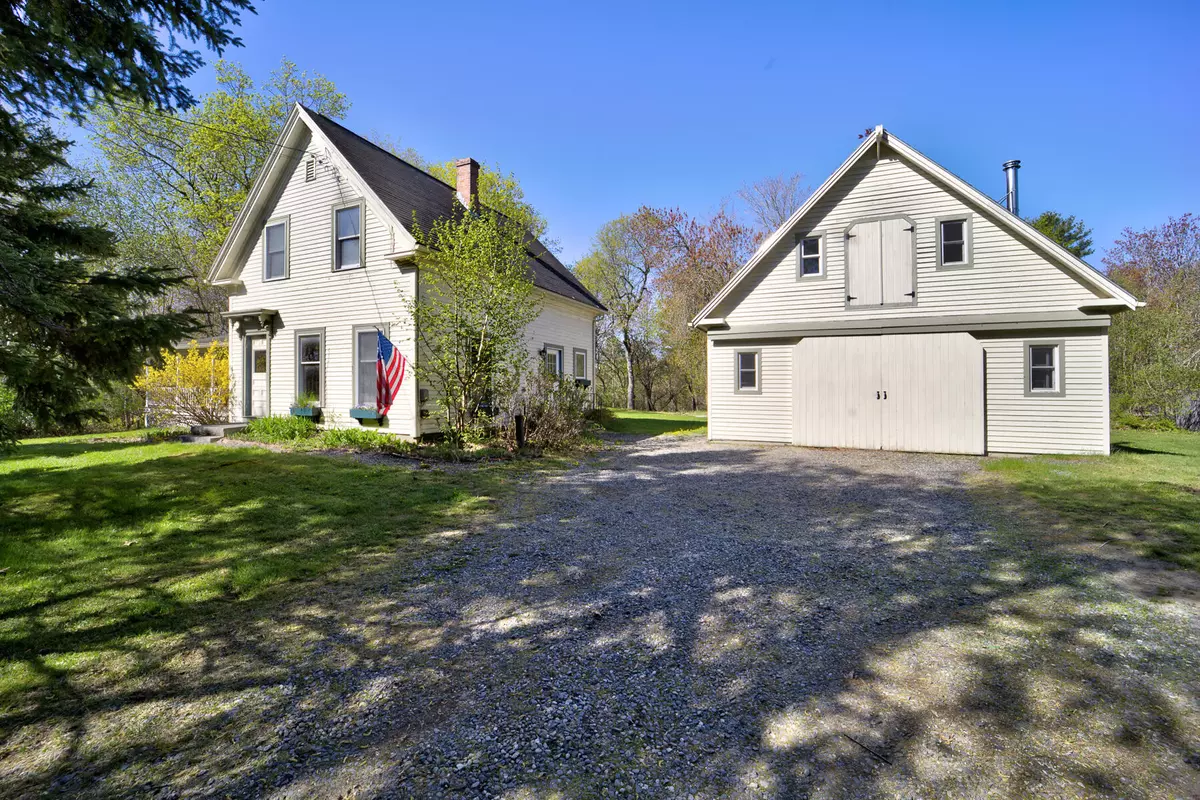Bought with Downeast Properties, Inc.
$389,000
For more information regarding the value of a property, please contact us for a free consultation.
785 N North Bend RD Surry, ME 04684
3 Beds
3 Baths
1,700 SqFt
Key Details
Sold Price $389,000
Property Type Residential
Sub Type Single Family Residence
Listing Status Sold
Square Footage 1,700 sqft
MLS Listing ID 1528784
Sold Date 06/24/22
Style New Englander
Bedrooms 3
Full Baths 2
Half Baths 1
HOA Y/N No
Abv Grd Liv Area 1,700
Year Built 1900
Annual Tax Amount $1,646
Tax Year 2021
Lot Size 0.800 Acres
Acres 0.8
Property Sub-Type Single Family Residence
Source Maine Listings
Land Area 1700
Property Description
Come check out this charming 3-bedroom 2.5-bath Surry village home in its great central location. Thought to be from around 1900, this home has been substantially updated in more recent years. Large open-concept kitchen/living space with separate formal dining room or office. First-floor laundry and half bath. Spacious primary bedroom with en suite, two additional bedrooms, and full bath on the second floor. High ceilings throughout. Wrap-around porch. Spacious and private backyard with garden space and fruit trees. The heated and insulated garage has a partially finished room upstairs which could easily be converted into an office or other living space. Very short commute to Ellsworth and/or Blue Hill. Not far from Acadia National Park, Bar Harbor, and MDI. Easy walk to Surry Town Wharf (see photo in listing), a fantastic ice cream shop, and other Surry village amenities.
Location
State ME
County Hancock
Zoning Residential
Rooms
Basement Interior, Sump Pump, Unfinished
Primary Bedroom Level Second
Bedroom 2 Second 10.33X11.17
Bedroom 3 Second 13.58X12.6
Living Room First
Dining Room First 13.67X14.25
Kitchen First 13.17X17.25
Interior
Interior Features 1st Floor Bedroom, Bathtub, Primary Bedroom w/Bath
Heating Stove, Hot Water, Direct Vent Heater, Baseboard
Cooling None
Flooring Wood, Vinyl, Laminate
Fireplace No
Appliance Washer, Refrigerator, Gas Range, Dryer, Dishwasher
Laundry Laundry - 1st Floor, Main Level
Exterior
Parking Features 1 - 4 Spaces, Gravel
Garage Spaces 1.0
View Y/N Yes
View Trees/Woods
Roof Type Shingle
Street Surface Paved
Porch Porch
Garage Yes
Building
Lot Description Wooded, Near Public Beach, Near Town
Foundation Stone, Granite, Concrete Perimeter
Sewer Septic Tank
Water Private
Architectural Style New Englander
Structure Type Clapboard,Wood Frame
Others
Energy Description Propane, Oil
Read Less
Want to know what your home might be worth? Contact us for a FREE valuation!

Our team is ready to help you sell your home for the highest possible price ASAP







