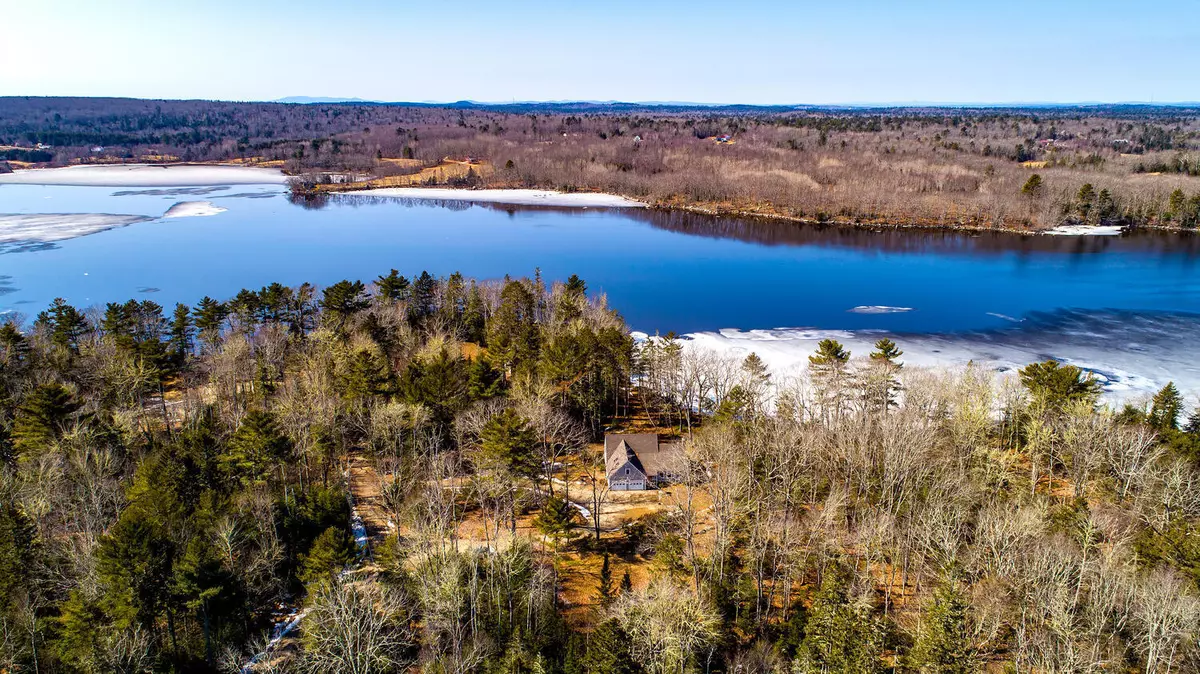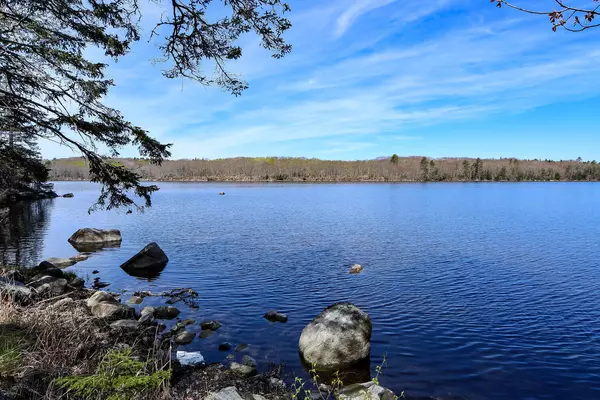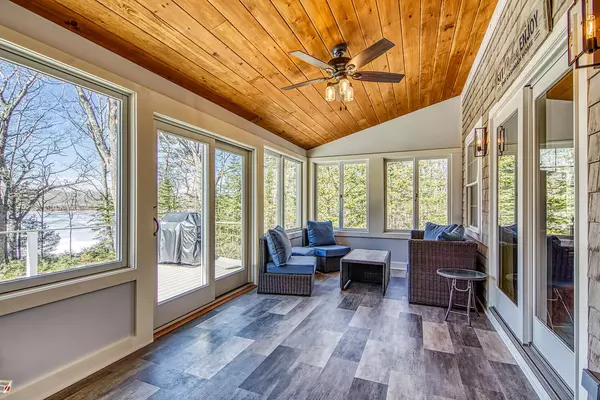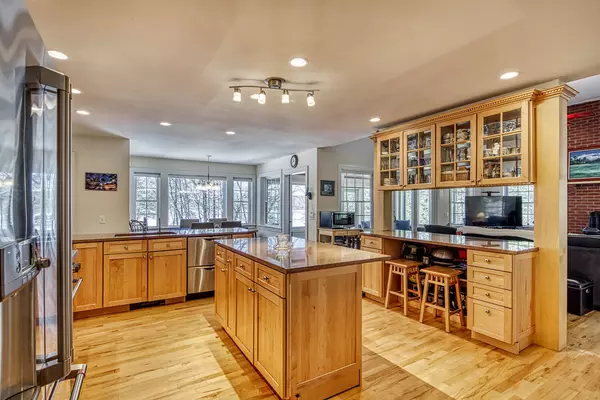Bought with The Christopher Group, LLC
$1,115,000
For more information regarding the value of a property, please contact us for a free consultation.
181 Rope Ferry RD Sedgwick, ME 04676
5 Beds
5 Baths
4,100 SqFt
Key Details
Sold Price $1,115,000
Property Type Residential
Sub Type Single Family Residence
Listing Status Sold
Square Footage 4,100 sqft
MLS Listing ID 1521720
Sold Date 06/23/22
Style New Englander,Shingle Style
Bedrooms 5
Full Baths 3
Half Baths 2
HOA Y/N No
Abv Grd Liv Area 4,100
Year Built 2001
Annual Tax Amount $7,313
Tax Year 2021
Lot Size 8.000 Acres
Acres 8.0
Property Sub-Type Single Family Residence
Source Maine Listings
Land Area 4100
Property Description
Picture perfect home with a charming separate guest house set on a point with 525' on the Bagaduce River only 5 minutes from downtown Blue Hill. Secluded on 8 acres, you can sit in the three season sunroom and watch eagles soar over the water and deer wander through the yard. Launch your kayak anytime from your shoreline to enjoy the upper Bagaduce River and all it has to offer. The main house has four large bedrooms as well as a two bedroom guest house that is nestled in the woods with its own waterfront access. The main house has an open gourmet kitchen with granite countertops and majestic open floorplan that is perfect for entertaining. Vaulted ceilings and stone fireplace in the living room opens through a beautiful wall of French doors leading to the formal dining room. Opposite the dining room, more French doors lead to the sunroom with sweeping views of the water. 1st floor master suite with walk-in closet and water views. Two upstairs bedrooms with skylights and views as well. Bonus room over the garage with private entrance and half bath. Guest house was built in 1997 and has separate drive, heated garage, well, and septic. It also has a balcony deck overlooking the water. This estate like setting is perfect for you to get away or to host the extended family with room to spare!
Location
State ME
County Hancock
Zoning Shore Land
Body of Water Bagaduce River
Rooms
Basement Walk-Out Access, Daylight, Full, Interior Entry
Primary Bedroom Level First
Bedroom 2 Second
Bedroom 3 Second
Bedroom 4 Second
Living Room First
Dining Room First Formal
Kitchen First Breakfast Nook, Island, Skylight20, Pantry2, Eat-in Kitchen
Interior
Interior Features Walk-in Closets, 1st Floor Primary Bedroom w/Bath, In-Law Floorplan, Storage
Heating Multi-Zones, Hot Water, Baseboard
Cooling None
Fireplaces Number 1
Fireplace Yes
Appliance Washer, Refrigerator, Microwave, Gas Range, Dryer, Dishwasher
Laundry Laundry - 1st Floor, Main Level
Exterior
Parking Features 5 - 10 Spaces, Gravel, On Site, Heated Garage, Off Street
Garage Spaces 4.0
Waterfront Description Bay,River
View Y/N Yes
View Scenic, Trees/Woods
Roof Type Shingle
Street Surface Gravel
Accessibility Roll-in Shower
Porch Deck
Road Frontage Private
Garage Yes
Building
Lot Description Landscaped, Wooded, Near Shopping, Near Town
Foundation Concrete Perimeter
Sewer Private Sewer, Septic Existing on Site
Water Private, Well
Architectural Style New Englander, Shingle Style
Structure Type Wood Siding,Vinyl Siding,Shingle Siding,Wood Frame
Others
Restrictions Yes
Security Features Security System
Energy Description Propane, Wood, Oil
Read Less
Want to know what your home might be worth? Contact us for a FREE valuation!

Our team is ready to help you sell your home for the highest possible price ASAP







