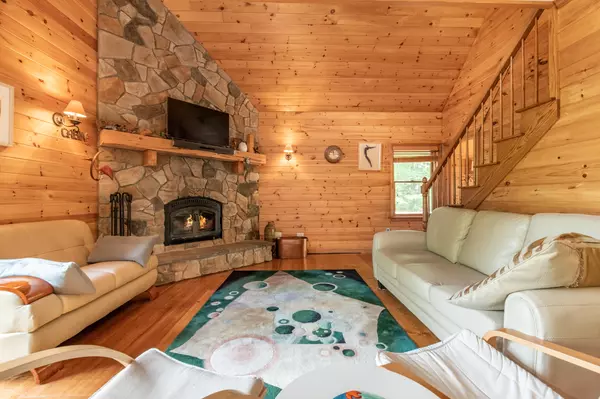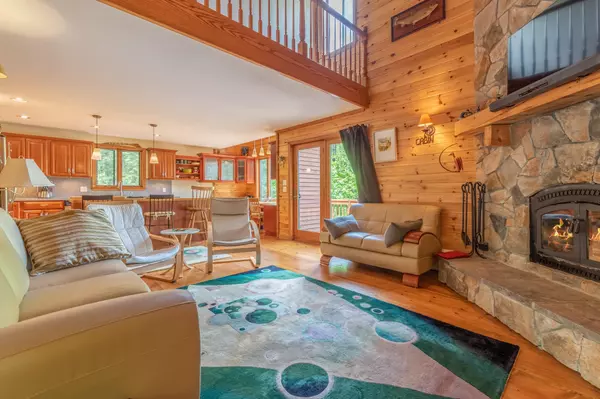Bought with Better Homes & Gardens Real Estate/The Masiello Group
$535,000
For more information regarding the value of a property, please contact us for a free consultation.
73 Sunset Ridge RD Sebec, ME 04481
3 Beds
2 Baths
1,443 SqFt
Key Details
Sold Price $535,000
Property Type Residential
Sub Type Single Family Residence
Listing Status Sold
Square Footage 1,443 sqft
Subdivision Sunset Ridge Association
MLS Listing ID 1526540
Sold Date 06/09/22
Style Contemporary
Bedrooms 3
Full Baths 2
HOA Fees $20/ann
HOA Y/N Yes
Abv Grd Liv Area 1,443
Year Built 2004
Annual Tax Amount $3,670
Tax Year 20
Lot Size 0.760 Acres
Acres 0.76
Property Sub-Type Single Family Residence
Source Maine Listings
Land Area 1443
Property Description
Beautiful year round home overlooking the Narrows of Sebec Lake. Meticulously maintained with great spaces both inside and out. Home has one bedroom and full bath on the main floor and two additional bedrooms and a full bath on the second floor. There is a 2 car garage with an unfinished area above, with power, which would make a great bunk house. The basement has exceptionally tall ceilings and has a walk out patio door to expand on your needs or wants. This home comes with the dock and a small metal boat. Seller would entertain selling some of the homes furnishings. Sebec Lake is a Beautiful Clean, Fresh water lake with amazing fishing in both open water and ice season.
Location
State ME
County Piscataquis
Zoning Shoreland
Body of Water SEBEC LAKE
Rooms
Basement Walk-Out Access, Daylight, Full, Interior Entry, Unfinished
Primary Bedroom Level First
Master Bedroom Second 13.6X11.0
Bedroom 2 Second 13.8X11.7
Living Room First 17.8X12.1
Dining Room First 7.0X5.0 Cathedral Ceiling, Dining Area, Informal
Kitchen First 20.5X10.8 Island, Eat-in Kitchen
Interior
Interior Features 1st Floor Bedroom, Bathtub, Shower, Storage
Heating Forced Air, Direct Vent Furnace, Hot Air
Cooling None
Fireplaces Number 1
Fireplace Yes
Appliance Washer, Refrigerator, Microwave, Gas Range, Dryer, Dishwasher
Laundry Laundry - 1st Floor, Main Level
Exterior
Parking Features 5 - 10 Spaces, Paved, On Site, Garage Door Opener, Detached, Storage
Garage Spaces 2.0
Utilities Available 1
Waterfront Description Lake
View Y/N Yes
View Scenic, Trees/Woods
Roof Type Shingle
Street Surface Gravel
Accessibility Level Entry
Porch Deck, Porch
Garage Yes
Building
Lot Description Open Lot, Rolling Slope, Landscaped, Wooded, Rural, Subdivided
Foundation Concrete Perimeter
Sewer Private Sewer, Septic Existing on Site
Water Private, Well
Architectural Style Contemporary
Structure Type Wood Siding,Clapboard,Wood Frame
Others
HOA Fee Include 250.0
Restrictions Yes
Energy Description Propane, Wood, Oil
Read Less
Want to know what your home might be worth? Contact us for a FREE valuation!

Our team is ready to help you sell your home for the highest possible price ASAP







