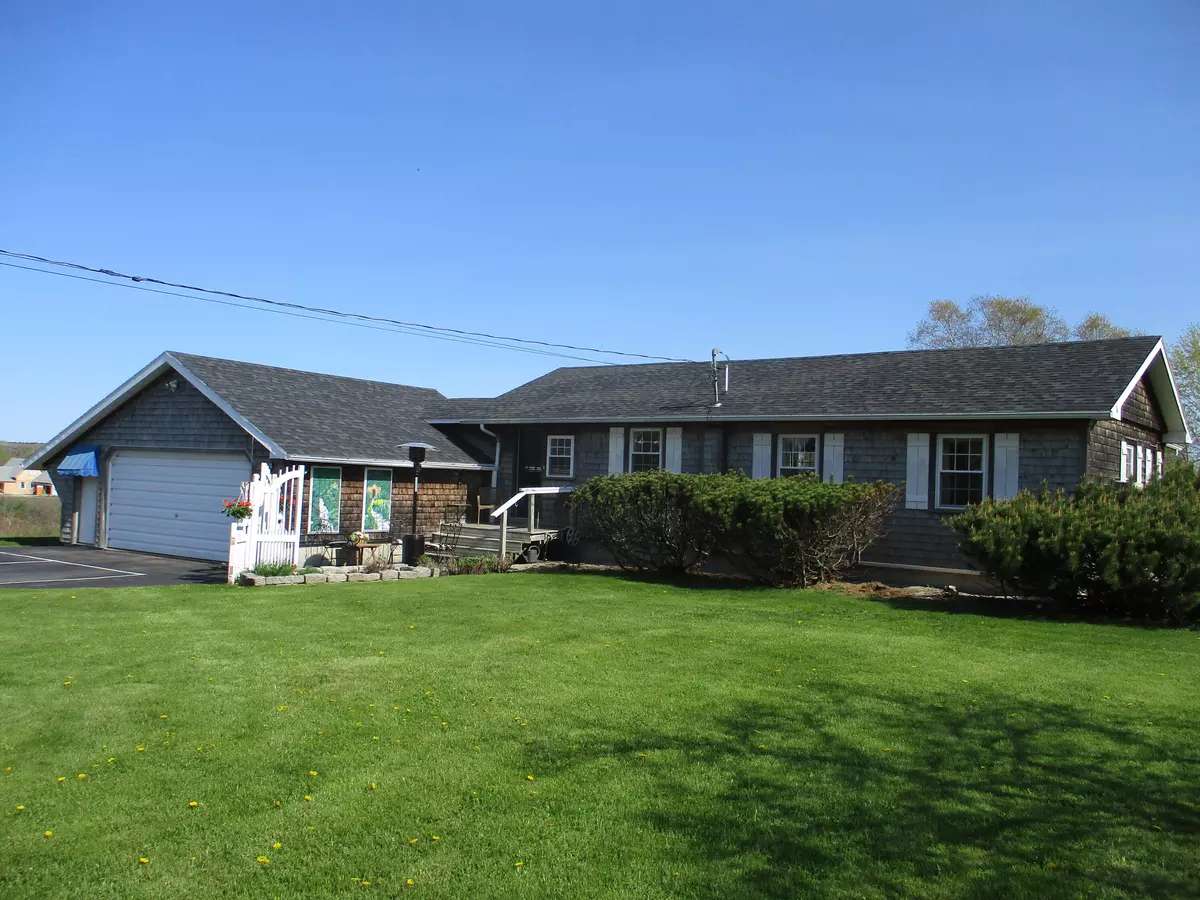Bought with Cates Real Estate
$457,000
For more information regarding the value of a property, please contact us for a free consultation.
46 Browns RD South Thomaston, ME 04858
2 Beds
2 Baths
1,261 SqFt
Key Details
Sold Price $457,000
Property Type Residential
Sub Type Single Family Residence
Listing Status Sold
Square Footage 1,261 sqft
Subdivision Browns Road
MLS Listing ID 1528289
Sold Date 06/29/22
Style Ranch
Bedrooms 2
Full Baths 1
Half Baths 1
HOA Fees $39/ann
HOA Y/N Yes
Abv Grd Liv Area 1,072
Year Built 1975
Annual Tax Amount $2,224
Tax Year 2021
Lot Size 0.700 Acres
Acres 0.7
Property Sub-Type Single Family Residence
Source Maine Listings
Land Area 1261
Property Description
WATERVIEW of Ballyhac Cove! Exceptional condition throughout. This ranch home includes nice kitchen with all stainless appliances, granite tile countertop, and both pendant and track lighting. Dining area adjacent to kitchen. Living area features heat pump and propane gas fireplace. Full bathroom includes solar tube for natural sunlight and stackable washer and dryer. Second bedroom has queen sized murphy bed, heat pump, half bathroom and door to outside deck in back. Front entry offers sunroom to experience incredible sunrises. French doors between sunroom and dining area. Sunroom has heat pump and door to outside deck in back. All curtains included. Three Mitsubishi heat pumps for year round comfort. Deck off first floor in back to enjoy waterview. Basement is walkout to left side with finished room for hobbies or other interests. Basement area has Monitor heater (K-1 fuel tank inside basement) for warmth in winter. Patio in front provides pleasant seating area for outside enjoyment. Oversized garage with electric door opener. Blacktop driveway offers opportunity for your own pickleball court. Peaceful setting with beautiful lawn. Septic design (HHE-200) shows one bedroom leachfield. Immediate occupancy. Pantry cabinet and center island in kitchen and dining area are included. Three cabinets in downstairs art studio are included. Sellers will also include an additional Monitor heater (personal property) stored in the garage.
Location
State ME
County Knox
Zoning res
Body of Water Ballyhac Cove
Rooms
Basement Walk-Out Access, Crawl Space, Finished, Partial, Interior Entry
Master Bedroom First
Bedroom 2 First
Living Room First
Kitchen First Cathedral Ceiling6
Interior
Interior Features 1st Floor Bedroom, 1st Floor Primary Bedroom w/Bath, One-Floor Living, Other, Pantry, Shower, Storage
Heating Other, Multi-Zones, Heat Pump, Direct Vent Heater
Cooling Heat Pump
Fireplaces Number 1
Fireplace Yes
Appliance Washer, Refrigerator, Gas Range, Dryer, Disposal, Dishwasher
Laundry Laundry - 1st Floor, Main Level, Washer Hookup
Exterior
Parking Features 5 - 10 Spaces, Paved, On Site, Garage Door Opener, Inside Entrance
Garage Spaces 2.0
Waterfront Description Cove
View Y/N Yes
View Scenic
Roof Type Pitched,Shingle
Street Surface Gravel
Porch Deck, Patio
Road Frontage Private
Garage Yes
Building
Lot Description Level, Open Lot, Rolling Slope, Landscaped, Near Golf Course, Near Public Beach, Near Shopping, Near Town, Neighborhood
Foundation Concrete Perimeter
Sewer Private Sewer, Septic Design Available, Septic Existing on Site
Water Private, Well
Architectural Style Ranch
Structure Type Wood Siding,Shingle Siding,Log,Wood Frame
Schools
School District Rsu 13
Others
HOA Fee Include 475.0
Restrictions Yes
Energy Description Propane, K-1Kerosene, Electric
Read Less
Want to know what your home might be worth? Contact us for a FREE valuation!

Our team is ready to help you sell your home for the highest possible price ASAP







