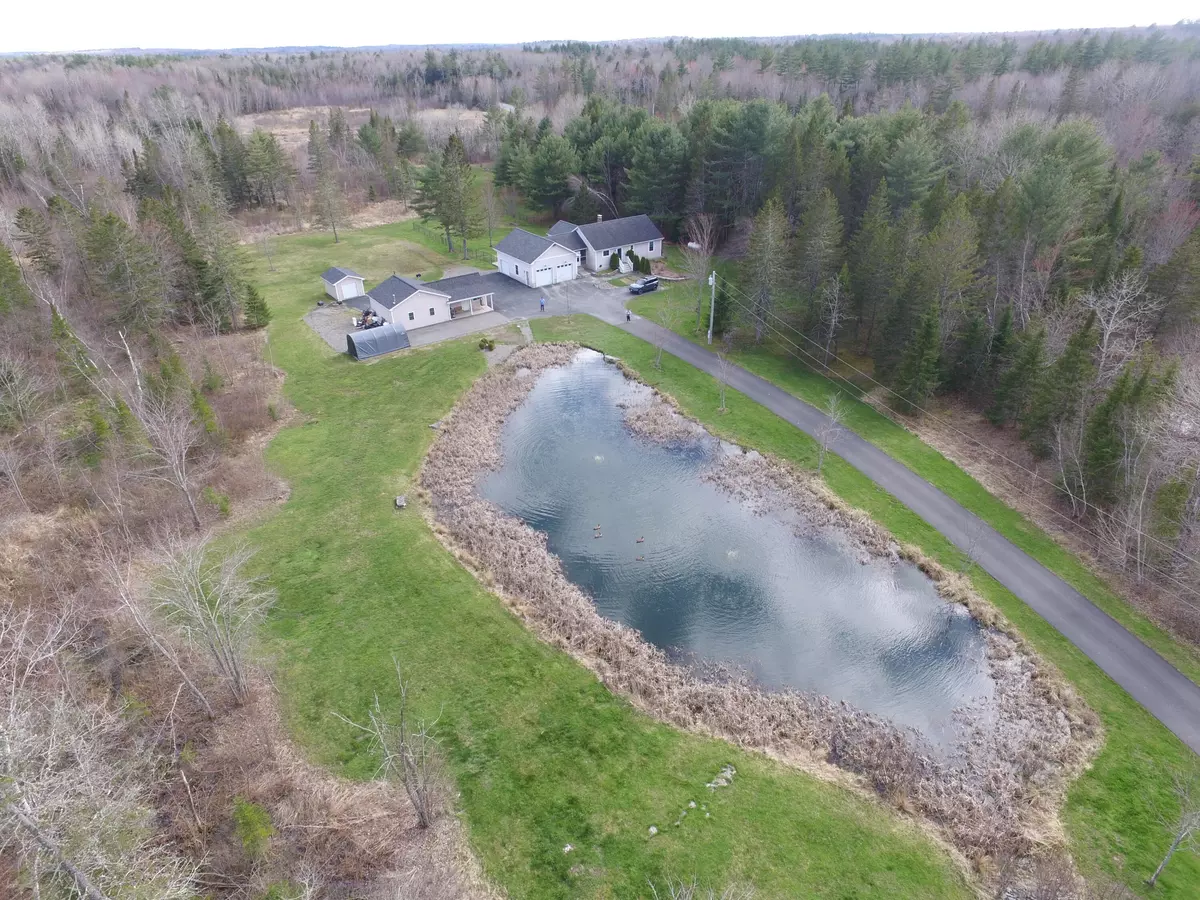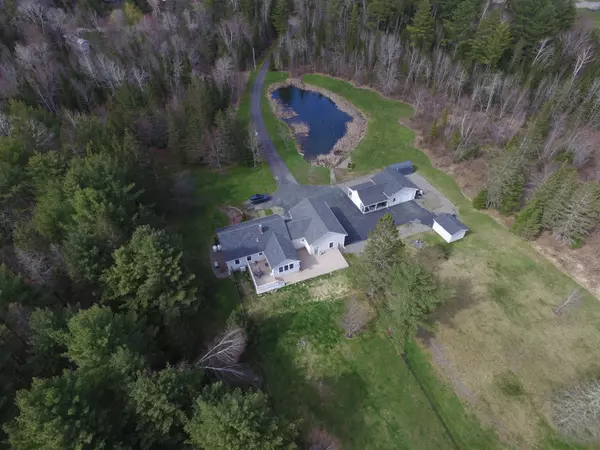Bought with Keller Williams Realty
$492,500
For more information regarding the value of a property, please contact us for a free consultation.
567 Old Town RD Hudson, ME 04449
2 Beds
3 Baths
2,933 SqFt
Key Details
Sold Price $492,500
Property Type Residential
Sub Type Single Family Residence
Listing Status Sold
Square Footage 2,933 sqft
MLS Listing ID 1526883
Sold Date 06/23/22
Style Contemporary,Ranch
Bedrooms 2
Full Baths 2
Half Baths 1
HOA Y/N No
Abv Grd Liv Area 1,676
Year Built 2005
Annual Tax Amount $3,080
Tax Year 2021
Lot Size 36.000 Acres
Acres 36.0
Property Sub-Type Single Family Residence
Source Maine Listings
Land Area 2933
Property Description
Single floor living on a true oasis! This 2005 built home is situated on 36 beautiful acres. Drive up the long driveway that opens to a large pond frequented by ducks and geese. The cleared space also features a fenced in area for your furry friends, big or small. There is an attached 3 car garage, detached 2 car garage/workshop and a ''toy'' shed. Explore everything that isn't cleared which beholds woods and streams! Inside is an oasis as well. The kitchen is a dream with granite countertops, custom cabinets and a bar. Entertain between there and the living room with the vaulted ceiling, and double doors opening to the deck, and the formal dining room with built ins. The master suite is suitable for all abilities with a step in glass shower.Features second bedroom and bright guest bath. Looking for even more room? Step into the basement where it is wall to wall knotty pine, with a wet bar featuring builtins and enough space for you and everyone you know! This home doesn't need a single thing, just you!
Location
State ME
County Penobscot
Zoning Rural Residential
Rooms
Basement Finished, Full, Interior Entry
Master Bedroom First 16.0X11.0
Bedroom 2 First 13.0X11.0
Living Room First 15.0X15.0
Dining Room First 13.0X11.0
Kitchen First 16.0X15.0
Family Room Basement
Interior
Interior Features 1st Floor Bedroom, 1st Floor Primary Bedroom w/Bath, Bathtub, One-Floor Living, Shower, Primary Bedroom w/Bath
Heating Hot Water, Heat Pump, Baseboard
Cooling Heat Pump
Fireplace No
Appliance Refrigerator, Gas Range, Dishwasher
Laundry Laundry - 1st Floor, Main Level
Exterior
Parking Features 5 - 10 Spaces, 11 - 20 Spaces, 21+ Spaces, Paved, Garage Door Opener, Detached, Inside Entrance, Heated Garage
Garage Spaces 2.0
Fence Fenced
Utilities Available 1
View Y/N Yes
View Scenic, Trees/Woods
Roof Type Shingle
Street Surface Paved
Porch Deck, Screened
Garage Yes
Building
Lot Description Open Lot, Landscaped, Wooded, Rural
Foundation Concrete Perimeter
Sewer Private Sewer, Septic Existing on Site
Water Private, Well
Architectural Style Contemporary, Ranch
Structure Type Vinyl Siding,Wood Frame
Others
Energy Description Pellets, Propane, Electric
Read Less
Want to know what your home might be worth? Contact us for a FREE valuation!

Our team is ready to help you sell your home for the highest possible price ASAP







