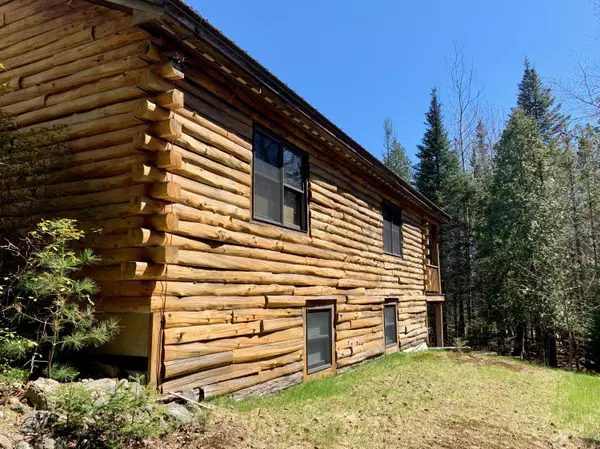Bought with Realty of Maine
$242,000
For more information regarding the value of a property, please contact us for a free consultation.
60 High Head RD East Machias, ME 04630
2 Beds
2 Baths
1,513 SqFt
Key Details
Sold Price $242,000
Property Type Residential
Sub Type Single Family Residence
Listing Status Sold
Square Footage 1,513 sqft
Subdivision High Head Shores
MLS Listing ID 1528066
Sold Date 06/30/22
Style Contemporary
Bedrooms 2
Full Baths 1
Half Baths 1
HOA Fees $22/ann
HOA Y/N Yes
Abv Grd Liv Area 894
Year Built 1992
Annual Tax Amount $2,247
Tax Year 2022
Lot Size 6.110 Acres
Acres 6.11
Property Sub-Type Single Family Residence
Source Maine Listings
Land Area 1513
Property Description
Gardner Lake in East Machias is where you find this year-round, 2-bedroom, log sided cabin in the woods just a short distance from the lake, shopping, restaurants, and amenities. First floor has the primary bedroom and full bath, the kitchen is open to the cathedral ceiling great room with wood stove and access to the large covered deck. The base floor has the spacious second bedroom, a half bath, laundry/systems room and very large family room accessing the walk basement with covered deck. Home has a metal roof, an on demand generator, electric chairlift and storage shed. This long lot of over six acres is wooded and great for adventures in the woods and all lots in this subdivision have access to the common areas access to Gardners Lake.
Location
State ME
County Washington
Zoning Residential
Body of Water Gardner Lake
Rooms
Basement Walk-Out Access, Finished, Full, Interior Entry, Unfinished
Primary Bedroom Level First
Master Bedroom Basement 14.0X12.0
Living Room First 18.1X12.1
Dining Room First 17.1X13.0 Cathedral Ceiling
Kitchen First 9.4X12.4
Family Room Basement
Interior
Interior Features 1st Floor Bedroom, Bathtub, Shower
Heating Stove, Hot Water, Baseboard
Cooling None
Fireplace No
Appliance Washer, Refrigerator, Gas Range, Dryer
Laundry Laundry - 1st Floor, Main Level
Exterior
Parking Features 1 - 4 Spaces, Gravel, On Site, Off Street
Waterfront Description Lake
View Y/N Yes
View Trees/Woods
Roof Type Metal
Street Surface Gravel
Accessibility Elevator/Chair Lift
Porch Deck, Porch
Road Frontage Private
Garage No
Building
Lot Description Level, Open Lot, Rolling Slope, Wooded, Near Public Beach, Rural, Subdivided
Foundation Concrete Perimeter
Sewer Private Sewer, Septic Existing on Site
Water Private, Well
Architectural Style Contemporary
Structure Type Wood Siding,Log Siding,Wood Frame
Others
HOA Fee Include 275.0
Energy Description Propane, Wood, Oil
Read Less
Want to know what your home might be worth? Contact us for a FREE valuation!

Our team is ready to help you sell your home for the highest possible price ASAP







