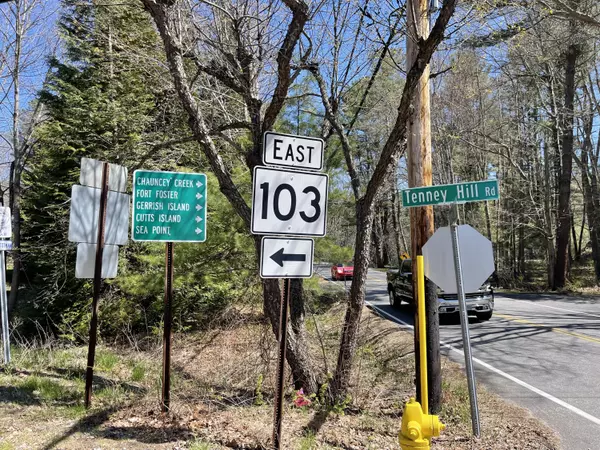Bought with Betty LaBranche Real Estate, Inc.
$650,000
For more information regarding the value of a property, please contact us for a free consultation.
17 Tenney Hill RD Kittery, ME 03905
3 Beds
2 Baths
1,378 SqFt
Key Details
Sold Price $650,000
Property Type Residential
Sub Type Single Family Residence
Listing Status Sold
Square Footage 1,378 sqft
MLS Listing ID 1526810
Sold Date 07/08/22
Style Cape
Bedrooms 3
Full Baths 2
HOA Y/N No
Abv Grd Liv Area 1,378
Year Built 1984
Annual Tax Amount $3,890
Tax Year 2021
Lot Size 10,890 Sqft
Acres 0.25
Property Sub-Type Single Family Residence
Source Maine Listings
Land Area 1378
Property Description
Prepare to be impressed when you walk into this suberbly maintained 2 level post & beam home in highly desirable Kittery Point. (Fort Foster, Chauncey Creek, Gerrish Island, Cutts Island, Sea Point Beach all just minutes away.) The 1st floor is Open Concept with new windows & French doors, Gas Fireplace for winter warmth, Sleek and Stylish updated kitchen with stainless appliances, quartz counter tops for the chef who loves to cook in this open floor plan to the Dining area & family room with cathedral ceiling and beautiful French Doors going out to your very large trek deck. Upstairs in your newly carpeted hall are 2 dreamy bedrooms guest bathroom that incorporates radiant heated floors, huge tiled shower with glass doors that go in and out for convenience. The house has the most efficient heating system $1900 For the entire year...10 years left on the Mitsubishi heat pumps 12 year Warranty.
Sellers have signed up for community Solar with Nexamp. When they go live in Nov. you will get electicity KW at 15% discount. The Solar farm is in Limerick & they deliver to the CMP grid.
Location
State ME
County York
Zoning Res 1A
Rooms
Basement Crawl Space, Full, Sump Pump, Interior Entry, Unfinished
Primary Bedroom Level Second
Master Bedroom Second
Bedroom 2 Second
Bedroom 3 First
Living Room First 15.0X13.0
Kitchen First Cathedral Ceiling6, Gas Fireplace7, Eat-in Kitchen
Interior
Heating Multi-Zones, Heat Pump
Cooling Heat Pump, Central Air
Fireplaces Number 1
Fireplace Yes
Appliance Washer, Refrigerator, Microwave, Gas Range, Dryer, Dishwasher
Exterior
Parking Features 5 - 10 Spaces, Paved, Detached
Garage Spaces 1.0
View Y/N Yes
View Scenic, Trees/Woods
Roof Type Shingle
Street Surface Paved
Garage Yes
Building
Lot Description Level, Open Lot, Sidewalks, Landscaped, Wooded, Near Town, Rural
Foundation Concrete Perimeter
Sewer Septic Existing on Site
Water Public
Architectural Style Cape
Structure Type Vinyl Siding,Post & Beam
Others
Restrictions Unknown
Energy Description Propane
Read Less
Want to know what your home might be worth? Contact us for a FREE valuation!

Our team is ready to help you sell your home for the highest possible price ASAP







