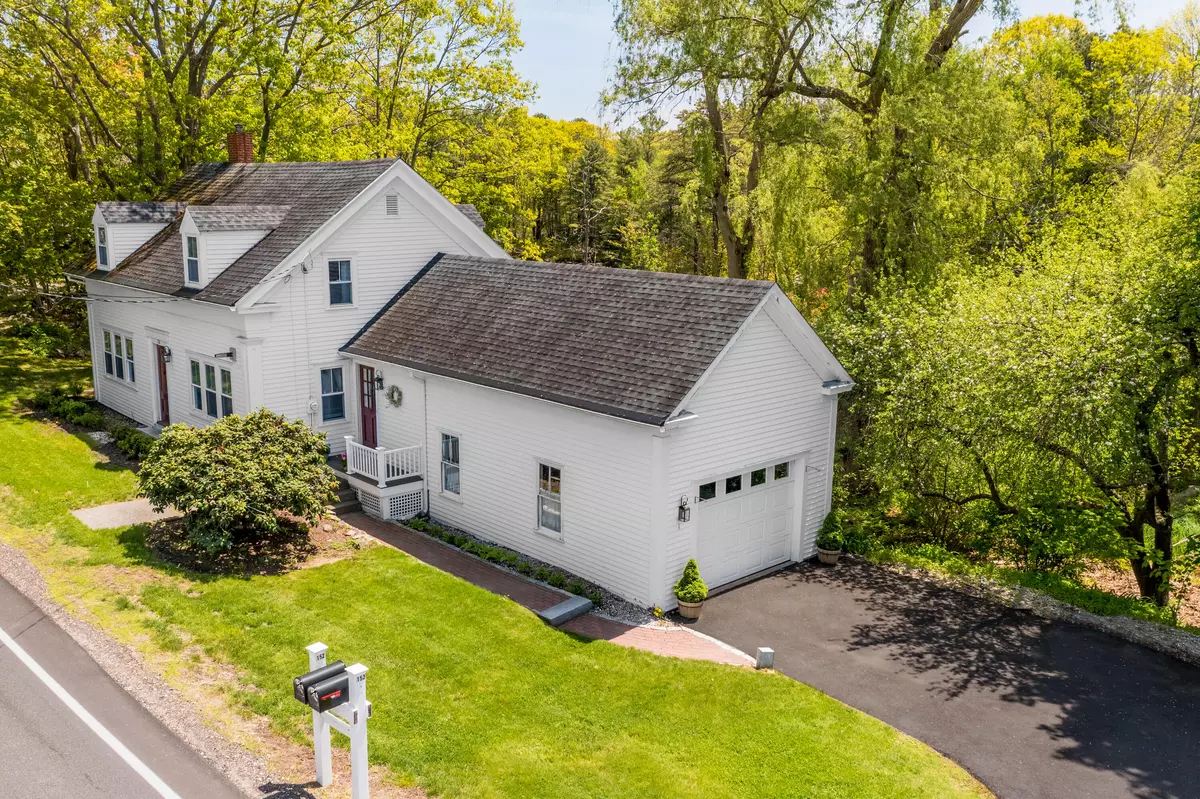Bought with Keller Williams Coastal and Lakes & Mountains Realty
$650,000
For more information regarding the value of a property, please contact us for a free consultation.
152 Pepperrell RD Kittery, ME 03905
4 Beds
2 Baths
1,624 SqFt
Key Details
Sold Price $650,000
Property Type Residential
Sub Type Single Family Residence
Listing Status Sold
Square Footage 1,624 sqft
MLS Listing ID 1523155
Sold Date 07/11/22
Style Cape
Bedrooms 4
Full Baths 2
HOA Y/N No
Abv Grd Liv Area 1,624
Year Built 1840
Annual Tax Amount $5,369
Tax Year 2021
Lot Size 0.450 Acres
Acres 0.45
Property Sub-Type Single Family Residence
Source Maine Listings
Land Area 1624
Property Description
Set in the sought-after Pepperrell Cove area of Kittery Point, this welcoming home is both charming and quaint, truly defining the feeling of home. Displaying its original 1840's character, the home features hardwood floors throughout, built-in cabinetry and drawers, and many unique details that pay tribute to its historic nature. Hosting 4 bedrooms, an office, and 2 full bathrooms, the layout of the home offers many flexible living possibilities. The recently renovated kitchen offers custom cabinets, Shaws original farmhouse apron sink, a refurbished Victor Duchess gas cooktop stove with electric oven, and stunning wood counters. The kitchen and dining area contains a pellet stove, adding warmth and appeal to the open space. Spend time relaxing in the cozy living room or in the screened in porch looking out at the flower gardens and oversized willow trees, which create a wonderful privacy screen. Completing the outdoor area is a small outdoor fenced in space created for pets, and a ground level brick patio that leads to the lower level of the rear yard and accesses the walkout basement. Conveniently located near the array of local restaurants, Fort McClary State Park, Spruce Creek, Kittery Outlet Mall, and major commuter routes.
Location
State ME
County York
Zoning R-KPV
Rooms
Basement Brick/Mortar, Walk-Out Access, Unfinished
Master Bedroom First 13.0X13.0
Bedroom 2 Second 12.0X12.0
Bedroom 3 Second 12.0X12.0
Bedroom 4 Second 13.0X8.5
Living Room First 20.0X15.0
Dining Room First 13.0X13.0 Heat Stove
Kitchen First 12.0X10.5 Island
Interior
Interior Features 1st Floor Bedroom
Heating Radiator, Multi-Zones, Hot Water
Cooling None
Fireplace No
Appliance Washer, Refrigerator, Microwave, Electric Range, Dryer, Dishwasher, Cooktop
Laundry Laundry - 1st Floor, Main Level
Exterior
Parking Features 1 - 4 Spaces, Paved
Garage Spaces 1.0
View Y/N Yes
View Trees/Woods
Roof Type Shingle
Street Surface Paved
Porch Screened
Garage Yes
Exclusions Electric Fire Place in Living Room
Building
Lot Description Rolling Slope, Landscaped, Wooded, Near Town, Rural
Foundation Stone, Brick/Mortar
Sewer Private Sewer
Water Public
Architectural Style Cape
Structure Type Wood Siding,Wood Frame
Others
Restrictions Unknown
Energy Description Oil
Read Less
Want to know what your home might be worth? Contact us for a FREE valuation!

Our team is ready to help you sell your home for the highest possible price ASAP







