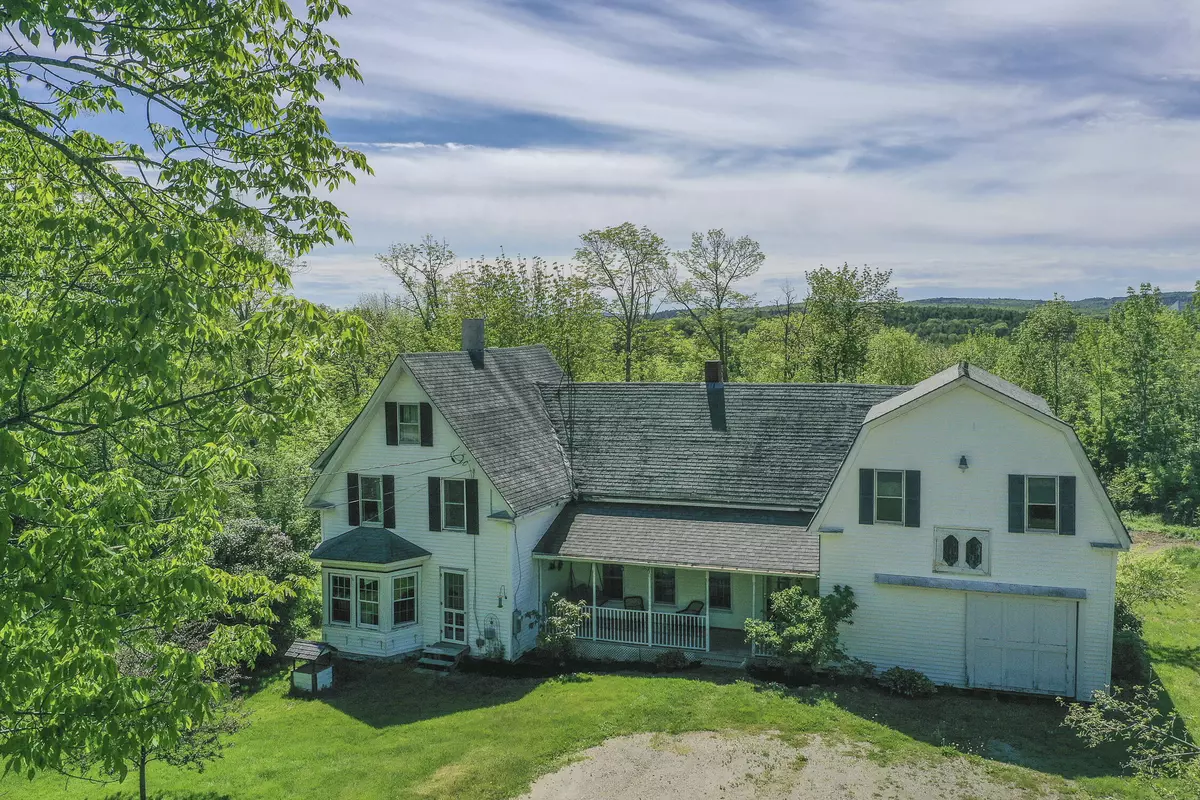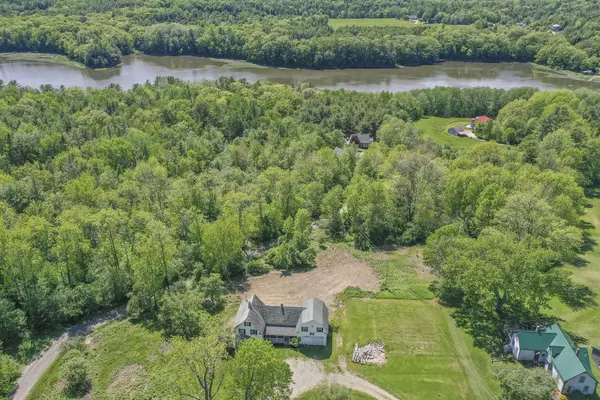Bought with Two Rivers Realty, LLC
$162,200
For more information regarding the value of a property, please contact us for a free consultation.
309 Castine RD Orland, ME 04472
2 Beds
2 Baths
1,305 SqFt
Key Details
Sold Price $162,200
Property Type Residential
Sub Type Single Family Residence
Listing Status Sold
Square Footage 1,305 sqft
MLS Listing ID 1531036
Sold Date 07/12/22
Style Farmhouse
Bedrooms 2
Full Baths 1
Half Baths 1
HOA Y/N No
Abv Grd Liv Area 1,305
Year Built 1910
Annual Tax Amount $1,507
Tax Year 2021
Lot Size 1.730 Acres
Acres 1.73
Property Sub-Type Single Family Residence
Source Maine Listings
Land Area 1305
Property Description
This charming farmhouse is centrally located near Bucksport, Castine, and Blue Hill with a short drive to Bar Harbor and Bangor International Airport. This property has been in the same family since it was built in 1910. A spacious farm kitchen in the ell is faced with a comfortable front porch. The entry into the house has a vintage mudroom area which connects the house to the barn. Geometrically patterned wood floors in the front living room and back sitting room are a nod to the days when such designs were used to add a touch of sophistication to modest homes. The living room has a deep bay window seat to soak up the morning sun and maybe take a snooze and a gas heater for chilly nights. A sitting room, or perhaps the dining room, has a woodstove that heats a good portion of the home. There is a ½ bath on the main level. Upstairs, two bedrooms with multiple windows and vintage closets are a comfortable size. A full hallway bath with recently installed waterproof vinyl planking, completes the finished space. Original hardwood floors are found throughout the remainder of the main house and much of the original molding exists. The attic area over the ell section of the house is easily entered through a hallway door. A connected barn could make a good workshop space with access to a second level. Outside, there is plenty of room for gardens. The back side of the house has been recently regraded. Cable and high-speed internet available at the street. Evening distant views of the lights on the Penobscot Narrows Bridge. This property is in need of repairs and is being sold As Is, Where Is.
Location
State ME
County Hancock
Zoning Residential
Rooms
Basement Crawl Space, Partial, Interior Entry
Master Bedroom Second
Bedroom 2 Second
Living Room First
Kitchen First
Interior
Interior Features Attic, Bathtub, Shower
Heating Stove, Space Heater, Hot Water, Baseboard
Cooling None
Fireplace No
Appliance Washer, Refrigerator, Gas Range, Dryer
Laundry Laundry - 1st Floor, Main Level
Exterior
Parking Features 1 - 4 Spaces, Gravel, On Site
View Y/N Yes
View Fields, Trees/Woods
Roof Type Shingle
Street Surface Paved
Porch Porch
Garage No
Building
Lot Description Open Lot, Rolling Slope, Pasture, Near Golf Course, Near Shopping, Near Town, Rural
Foundation Pillar/Post/Pier, Concrete Perimeter
Sewer Private Sewer
Water Private
Architectural Style Farmhouse
Structure Type Vinyl Siding,Wood Frame
Schools
School District Rsu 25
Others
Restrictions Unknown
Energy Description Wood, Oil, Gas Bottled
Read Less
Want to know what your home might be worth? Contact us for a FREE valuation!

Our team is ready to help you sell your home for the highest possible price ASAP







