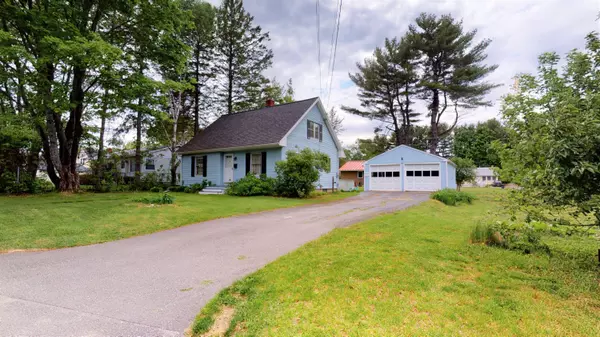Bought with ERA Dawson-Bradford Co.
$245,000
For more information regarding the value of a property, please contact us for a free consultation.
6 Fernwood ST Orono, ME 04473
3 Beds
1 Bath
1,112 SqFt
Key Details
Sold Price $245,000
Property Type Residential
Sub Type Single Family Residence
Listing Status Sold
Square Footage 1,112 sqft
MLS Listing ID 1530259
Sold Date 07/12/22
Style Cape
Bedrooms 3
Full Baths 1
HOA Y/N No
Abv Grd Liv Area 1,112
Year Built 1948
Annual Tax Amount $3,332
Tax Year 2021
Lot Size 0.260 Acres
Acres 0.26
Property Sub-Type Single Family Residence
Source Maine Listings
Land Area 1112
Property Description
Turn key! Move right into this wonderfully maintained, bright & beautiful cape! Situated on a large 0.26 acre lot, this home provides the quintessential Orono community feel while being only minutes from Orono Village and the University of Maine. This welcoming home features a flowing floor plan with an abundance of natural light and hardwood floors throughout. The main level features a large living room and dining area, as well as the first-floor bedroom and full bathroom, giving the option for full one-level living. The cozy and eclectic styled kitchen is toward the back of the home and has access to the backyard. On the second level, you'll find two additional bedrooms as well as a fantastic cedar closet. The full basement has exceptionally high ceilings and could easily be finished for additional living space, or used for storage. This home also boasts a large 2-car detached garage and plenty of extra room for gardening or playing on the double lot.
Location
State ME
County Penobscot
Zoning MDR
Rooms
Basement Full, Interior Entry, Unfinished
Primary Bedroom Level First
Master Bedroom Second 9.0X11.0
Bedroom 2 Second 11.0X12.0
Living Room First 10.0X13.0
Dining Room First 12.0X16.0
Kitchen First 9.0X12.0
Interior
Interior Features 1st Floor Bedroom, Bathtub
Heating Forced Air
Cooling None
Fireplace No
Appliance Washer, Refrigerator, Electric Range, Dryer, Dishwasher
Laundry Washer Hookup
Exterior
Parking Features 1 - 4 Spaces, Paved, Detached
Garage Spaces 2.0
Utilities Available 1
View Y/N No
Roof Type Shingle
Garage Yes
Building
Lot Description Level, Open Lot, Near Town, Neighborhood, Subdivided
Foundation Concrete Perimeter
Sewer Public Sewer
Water Public
Architectural Style Cape
Structure Type Vinyl Siding,Wood Frame
Others
Restrictions Unknown
Energy Description Oil
Read Less
Want to know what your home might be worth? Contact us for a FREE valuation!

Our team is ready to help you sell your home for the highest possible price ASAP







