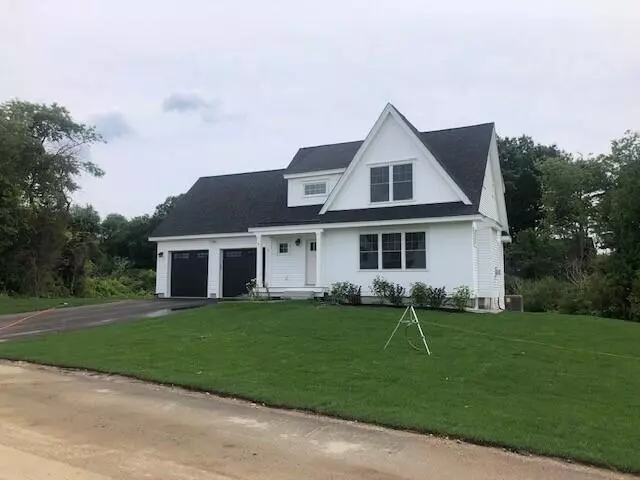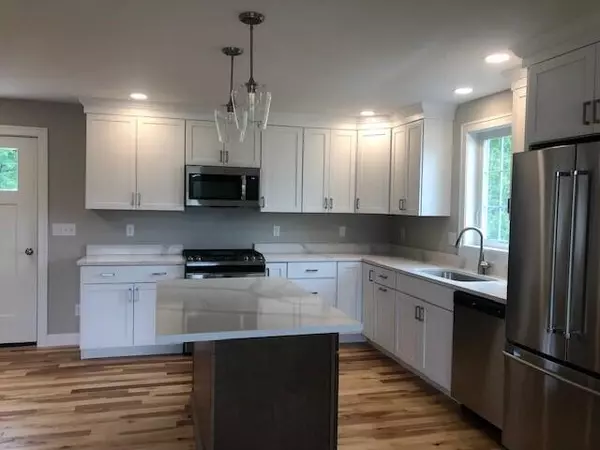Bought with Redfin Corporation
$734,419
For more information regarding the value of a property, please contact us for a free consultation.
6 Skyview DR Kittery, ME 03904
3 Beds
3 Baths
2,104 SqFt
Key Details
Sold Price $734,419
Property Type Residential
Sub Type Single Family Residence
Listing Status Sold
Square Footage 2,104 sqft
MLS Listing ID 1517540
Sold Date 07/19/22
Style Cape
Bedrooms 3
Full Baths 2
Half Baths 1
HOA Fees $137/ann
HOA Y/N Yes
Abv Grd Liv Area 2,104
Year Built 2021
Annual Tax Amount $1
Tax Year 2021
Lot Size 0.500 Acres
Acres 0.5
Property Sub-Type Single Family Residence
Source Maine Listings
Land Area 2104
Property Description
Need some extra room to spread out in? This is the plan for you! The Opal Marquise Classic has everything you need. The first floor offers a nice Kitchen/dining/great room flow for flexible living space. A separate office or study space and large pantry round out the first floor. The second floor offers a master suite including a sizable shower and double vanities in the master bath. Two additional bedrooms and full bath as well. The second floor also boasts a large bonus room and second floor laundry. Built by 6 time recipient of the EPA Sustained Excellence Award, Chinburg Builders, this brand new community is conveniently located just minutes to all that Kittery has to offer. Come discover the Chinburg Difference!
Location
State ME
County York
Zoning Residential
Rooms
Basement Bulkhead, Full, Exterior Entry, Interior Entry
Primary Bedroom Level Second
Bedroom 2 Second 11.0X10.0
Bedroom 3 Second 13.0X8.7
Living Room First 19.0X12.0
Dining Room First 10.5X14.5
Kitchen First 10.0X14.5 Island, Solar Tube
Interior
Interior Features Bathtub, Shower
Heating Forced Air
Cooling Central Air
Fireplaces Number 1
Fireplace Yes
Appliance Microwave, Electric Range, Dishwasher
Laundry Upper Level, Washer Hookup
Exterior
Parking Features Paved, Garage Door Opener, Off Street
Garage Spaces 2.0
View Y/N No
Roof Type Shingle
Street Surface Paved
Porch Deck, Porch
Road Frontage Private
Garage Yes
Building
Lot Description Landscaped, Abuts Conservation, Near Town, Neighborhood, Subdivided
Foundation Concrete Perimeter
Sewer Private Sewer
Water Public
Architectural Style Cape
Structure Type Vinyl Siding,Wood Frame
New Construction Yes
Others
HOA Fee Include 1644.0
Energy Description Gas Bottled
Green/Energy Cert Energy Star Certified
Read Less
Want to know what your home might be worth? Contact us for a FREE valuation!

Our team is ready to help you sell your home for the highest possible price ASAP







