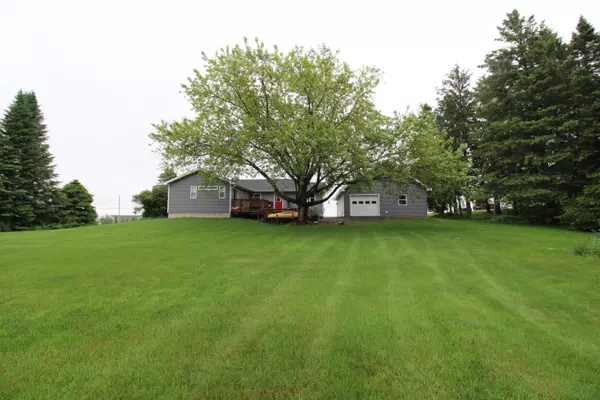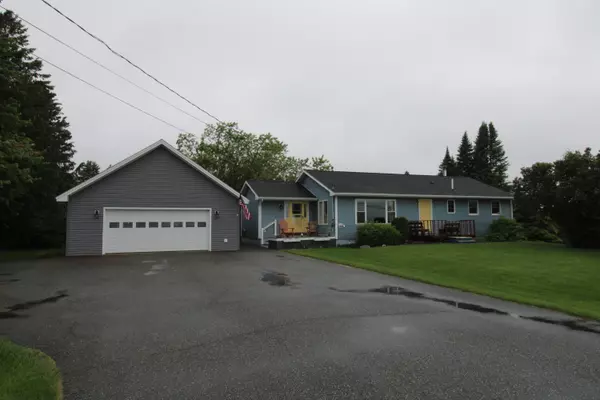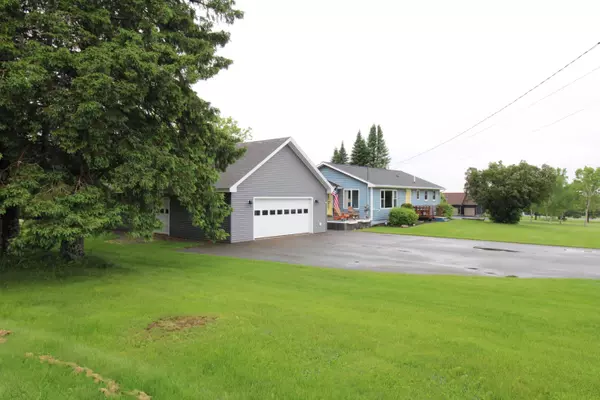Bought with RE/MAX County
$274,000
For more information regarding the value of a property, please contact us for a free consultation.
418 Centerline RD Presque Isle, ME 04769
3 Beds
2 Baths
2,572 SqFt
Key Details
Sold Price $274,000
Property Type Residential
Sub Type Single Family Residence
Listing Status Sold
Square Footage 2,572 sqft
MLS Listing ID 1532205
Sold Date 07/29/22
Style Ranch
Bedrooms 3
Full Baths 2
HOA Y/N No
Abv Grd Liv Area 1,972
Year Built 1974
Annual Tax Amount $4,485
Tax Year 2021
Lot Size 1.000 Acres
Acres 1.0
Property Sub-Type Single Family Residence
Source Maine Listings
Land Area 2572
Property Description
Curb Appeal in the Country and Location, Location, Location! One Floor Living in this 1,900+sq. ft. 3 Bedroom, 2 Bath Ranch featuring Mudroom, Large Laundry Room, Eat-in Kitchen with Pantry and Large Island for additional guests, light-filled Living Room, walk-out Master Bedroom overlooking the backyard boasting a deck for sipping your morning coffee. Hardwood floors and tile flow throughout. Partially finished basement for Game Room/Entertaining. Spacious and tastefully landscaped yard all close to Hospital, Shopping, and Schools. Many updates including Kitchen, Heating System, a Pellet
Stove to take away the winter chill. On-demand Water Heater, and more. Oversized Garage for vehicles and toys, a stone's throw from the trails. ALL in one of Presque Isle's most desirable neighborhoods! Give Us a Call!
Location
State ME
County Aroostook
Zoning Suburban/Residential
Rooms
Basement Finished, Full, Interior Entry
Master Bedroom First
Bedroom 2 First
Bedroom 3 First
Living Room First
Kitchen First Island, Eat-in Kitchen
Interior
Interior Features 1st Floor Bedroom, 1st Floor Primary Bedroom w/Bath, Attic, Bathtub, One-Floor Living, Shower, Storage
Heating Stove, Hot Water, Baseboard
Cooling None
Fireplace No
Appliance Washer, Refrigerator, Microwave, Electric Range, Dryer, Dishwasher
Laundry Laundry - 1st Floor, Main Level, Washer Hookup
Exterior
Parking Features 5 - 10 Spaces, Paved, On Site, Garage Door Opener, Detached, Off Street
Garage Spaces 4.0
View Y/N Yes
View Fields, Scenic, Trees/Woods
Roof Type Shingle
Street Surface Paved
Accessibility 32 - 36 Inch Doors
Porch Deck
Garage Yes
Building
Lot Description Open Lot, Rolling Slope, Landscaped, Wooded, Near Golf Course, Near Shopping, Near Town, Suburban
Foundation Concrete Perimeter
Sewer Private Sewer, Septic Existing on Site
Water Private, Well
Architectural Style Ranch
Structure Type Vinyl Siding,Aluminum Siding,Wood Frame
Others
Restrictions Unknown
Energy Description Pellets, Oil
Read Less
Want to know what your home might be worth? Contact us for a FREE valuation!

Our team is ready to help you sell your home for the highest possible price ASAP







