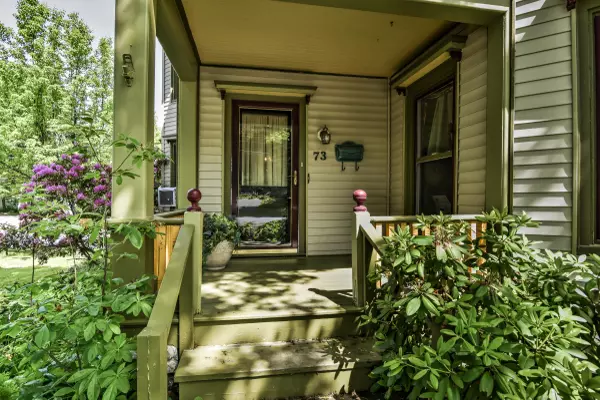Bought with Meservier & Associates
$311,000
For more information regarding the value of a property, please contact us for a free consultation.
73 Central ST Gardiner, ME 04345
4 Beds
2 Baths
2,623 SqFt
Key Details
Sold Price $311,000
Property Type Residential
Sub Type Single Family Residence
Listing Status Sold
Square Footage 2,623 sqft
MLS Listing ID 1532537
Sold Date 08/04/22
Style Victorian
Bedrooms 4
Full Baths 2
HOA Y/N No
Abv Grd Liv Area 2,623
Year Built 1850
Annual Tax Amount $3,199
Tax Year 2021
Lot Size 9,147 Sqft
Acres 0.21
Property Sub-Type Single Family Residence
Source Maine Listings
Land Area 2623
Property Description
Pleasingly graceful and stylish in appearance, this beautiful 4 bedroom 2 bathroom Victorian home boasts many modern amenities and upgrades including: new custom designed kitchen countertops, Kohler touch technology kitchen faucets, double insulated windows throughout, insulated attic with two finished rooms, monitored security system, professionally poured cement flooring in the basement to compliment the basement waterproofing system and a 2 car garage. Over the decades in the varying courses of economic times, this home with 2 separate utility meters has been utilized as a two family dwelling with exclusive entrance ways for each family. By simply sealing off one doorway, this home may become a two family residence for added income or convenience if caring for elder family or loved ones. This attractive Victorian home is situated nearby the Cobbossee Conte and Kennebec River in Gardiner, Maine and surrounded by landscaped gardens, harvestable fruit trees, berry bushes and garden crops. Within walking distance to the downtown Gardiner waterfront affords easy access for water recreation, boat launch, picnic areas and walking trails. Enjoy the historic Gardiner downtown, common shops, restaurants, brewery, businesses and entertainment venues. This jewel near the Kennebec awaits you and yours!
Location
State ME
County Kennebec
Zoning Residential
Rooms
Basement Brick/Mortar, Sump Pump, Interior Entry, Unfinished
Master Bedroom Second
Bedroom 2 Second
Bedroom 3 Second
Bedroom 4 Second
Living Room First
Dining Room First
Kitchen First
Interior
Interior Features 1st Floor Bedroom, Attic, Other, Pantry
Heating Stove, Radiator, Hot Water, Baseboard
Cooling A/C Units, Multi Units
Fireplace No
Appliance Washer, Refrigerator, Dryer, Disposal, Dishwasher, Cooktop
Laundry Laundry - 1st Floor, Main Level
Exterior
Parking Features 1 - 4 Spaces, Paved
Garage Spaces 2.0
View Y/N No
Roof Type Shingle
Street Surface Paved
Porch Porch
Garage Yes
Building
Lot Description Harvestable Crops, Corner Lot, Rolling Slope, Sidewalks, Landscaped, Intown, Near Shopping, Near Turnpike/Interstate, Near Town, Neighborhood
Foundation Granite, Brick/Mortar
Sewer Public Sewer
Water Public
Architectural Style Victorian
Structure Type Vinyl Siding,Wood Frame
Others
Security Features Security System
Energy Description Gas Natural, Pellets
Read Less
Want to know what your home might be worth? Contact us for a FREE valuation!

Our team is ready to help you sell your home for the highest possible price ASAP







