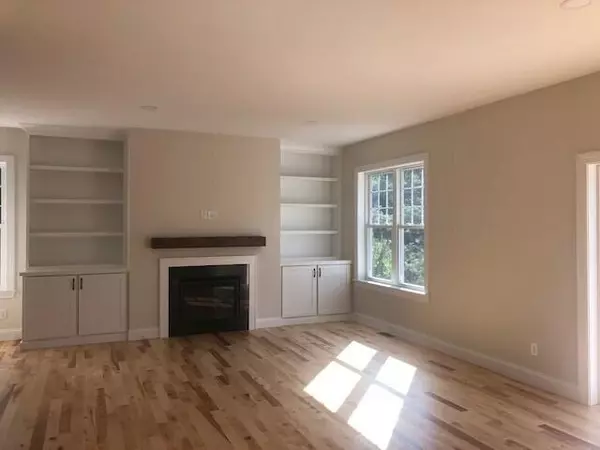Bought with Keller Williams Coastal and Lakes & Mountains Realty
$805,531
For more information regarding the value of a property, please contact us for a free consultation.
10 Skyview DR Kittery, ME 03904
4 Beds
3 Baths
2,389 SqFt
Key Details
Sold Price $805,531
Property Type Residential
Sub Type Single Family Residence
Listing Status Sold
Square Footage 2,389 sqft
Subdivision Meadowlark Farm
MLS Listing ID 1512907
Sold Date 08/04/22
Style Contemporary
Bedrooms 4
Full Baths 2
Half Baths 1
HOA Fees $137/ann
HOA Y/N Yes
Abv Grd Liv Area 2,389
Year Built 2021
Annual Tax Amount $1
Tax Year 2021
Lot Size 0.460 Acres
Acres 0.46
Property Sub-Type Single Family Residence
Source Maine Listings
Land Area 2389
Property Description
Introducing Meadowlark Farm, the newest Kittery community by award winning Chinburg Builders. The Sir Zach floor plan features 2389+ sq. ft. of open livable space that fits any lifestyle. A gracious foyer and open concept first floor facilitates today's lifestyle with ease. Upstairs the bedrooms are all spacious with roomy closets; the master suite even has a 10x7 walk in closet! This home is sure to meet everything on your wish list. Hardwood floors, tiled bathrooms, gas fireplace and convenient first floor laundry help to make this floor plan complete. All of this just minutes to restaurants, shopping and the quaint downtown, beaches and historic sites of Kittery. This home comes with Energy Star Certification. Chinburg Builders is a 6 time award winner of the EPA Sustained Excellence Award. Come Discover the Chinburg Difference!
Location
State ME
County York
Zoning Residential
Rooms
Basement Full, Interior Entry, Unfinished
Primary Bedroom Level Second
Bedroom 2 Second 14.5X15.8
Bedroom 3 Second 14.1X11.1
Bedroom 4 Second 14.1X11.1
Dining Room First 16.6X12.2
Kitchen First 15.0X14.11 Island
Family Room First
Interior
Interior Features Walk-in Closets, 1st Floor Primary Bedroom w/Bath, Bathtub, Shower, Primary Bedroom w/Bath
Heating Multi-Zones, Forced Air, Hot Air
Cooling Central Air
Fireplaces Number 1
Fireplace Yes
Appliance Microwave, Electric Range, Dishwasher
Laundry Upper Level
Exterior
Parking Features 1 - 4 Spaces, Paved, Garage Door Opener, Inside Entrance
Garage Spaces 2.0
View Y/N Yes
View Fields
Roof Type Shingle
Street Surface Paved
Porch Deck, Porch
Road Frontage Private
Garage Yes
Building
Lot Description Level, Open Lot, Pasture, Near Shopping, Near Turnpike/Interstate, Neighborhood, Subdivided
Foundation Concrete Perimeter
Sewer Private Sewer, Septic Existing on Site
Water Public
Architectural Style Contemporary
Structure Type Vinyl Siding,Wood Frame
New Construction Yes
Schools
School District Kittery Public Schools
Others
HOA Fee Include 1644.0
Restrictions Yes
Energy Description Propane, Gas Bottled
Green/Energy Cert Energy Star Certified
Read Less
Want to know what your home might be worth? Contact us for a FREE valuation!

Our team is ready to help you sell your home for the highest possible price ASAP







