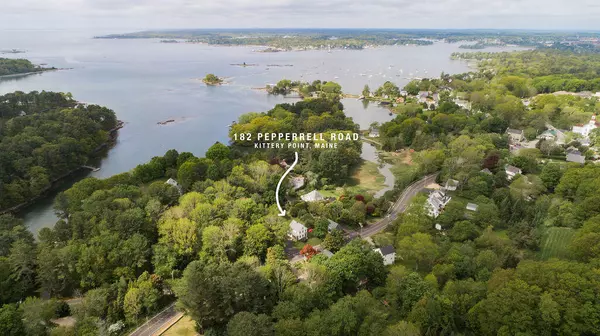Bought with Keller Williams Coastal and Lakes & Mountains Realty
$420,000
For more information regarding the value of a property, please contact us for a free consultation.
182 Pepperrell RD Kittery, ME 03905
3 Beds
2 Baths
1,190 SqFt
Key Details
Sold Price $420,000
Property Type Residential
Sub Type Single Family Residence
Listing Status Sold
Square Footage 1,190 sqft
MLS Listing ID 1530879
Sold Date 08/12/22
Style Farmhouse
Bedrooms 3
Full Baths 1
Half Baths 1
HOA Y/N No
Abv Grd Liv Area 1,190
Year Built 1880
Annual Tax Amount $3,901
Tax Year 2021
Lot Size 10,890 Sqft
Acres 0.25
Property Sub-Type Single Family Residence
Source Maine Listings
Land Area 1190
Property Description
Cheerful white farmhouse by the sea in Kittery Point! Set on a sunny and grassy lot among granite lined gardens and seasonal blooms, this well loved and very clean home offers a wonderful location, natural light, tall ceilings, original 1860's details and woodworking and tons of potential. Restore it to it's original turn of the century splendor, or envision a modern coastal farmhouse transformation. Would make a wonderful year round home or vacation getaway less than an hour from Boston. Stroll or bike out your front door in one direction for a day of fun at Fort Foster or head in the other direction to Pepperrell Cove and Fort McClary. Sandy beaches at Seapoint Beach and Fort Foster are short bike ride. First level features a spacious bright kitchen that could double as dining area, dining room/office area with 1/2 bath, and light filled living room. Laundry hook-ups on first level. Beautiful foyer has period woodwork and leads to second level sleeping quarters. Potential for 3rd level living space with some renovations to the walk up attic. Small shed for additional storage. Easy 10 minute commute to downtown Portsmouth or Maine turnpike. Ready to live where others come to vacation? Come see this delightful home today!
Location
State ME
County York
Zoning R-KPV
Rooms
Basement Bulkhead, Exterior Entry, Unfinished
Primary Bedroom Level Second
Bedroom 2 Second 12.0X9.0
Bedroom 3 Second 11.0X10.0
Living Room First 13.0X12.0
Dining Room First 13.0X12.0
Kitchen First 13.0X13.0
Interior
Interior Features Attic, Bathtub, Storage
Heating Steam, Radiator
Cooling None
Fireplace No
Laundry Laundry - 1st Floor, Main Level
Exterior
Parking Features 1 - 4 Spaces, Paved, On Site
Utilities Available 1
View Y/N Yes
View Scenic
Roof Type Shingle
Street Surface Paved
Porch Porch
Garage No
Building
Lot Description Level, Open Lot, Landscaped, Near Golf Course, Near Town
Foundation Stone, Granite
Sewer Private Sewer
Water Public
Architectural Style Farmhouse
Structure Type Vinyl Siding,Wood Frame
Others
Restrictions Unknown
Energy Description Oil
Read Less
Want to know what your home might be worth? Contact us for a FREE valuation!

Our team is ready to help you sell your home for the highest possible price ASAP







