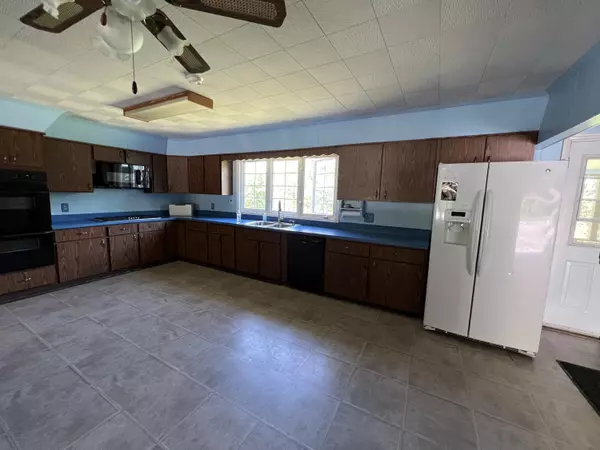Bought with Realty of Maine
$139,900
For more information regarding the value of a property, please contact us for a free consultation.
1110 Main ST Madawaska, ME 04773
3 Beds
3 Baths
2,355 SqFt
Key Details
Sold Price $139,900
Property Type Residential
Sub Type Single Family Residence
Listing Status Sold
Square Footage 2,355 sqft
MLS Listing ID 1532585
Sold Date 08/12/22
Style Ranch
Bedrooms 3
Full Baths 2
Half Baths 1
HOA Y/N No
Abv Grd Liv Area 1,571
Year Built 1971
Annual Tax Amount $2,818
Tax Year 2021
Lot Size 2.000 Acres
Acres 2.0
Property Sub-Type Single Family Residence
Source Maine Listings
Land Area 2355
Property Description
Spacious Ranch home located just outside of Madawaska, allowing for the luxury of Rural living while being within minutes of in-town shopping and amenities. Walk into this very spacious open concept home and enjoy the cozy feel of the wood pellet fireplace in the living room to warm you up on those cold snowy Northern Maine evenings. Down in the basement sits a second wood fireplace allowing for even more heat! Since Northern Maine has the luxury of experiencing all four seasons, the home also has two heat pumps with air conditioning for those hot and humid summer days. This home does not lack in storage or space either, lots of closets and storage cubbies located throughout the home and garage. Schedule a viewing today!
Sale is subject to 3rd party approval. Property is being sold ''as is, where is''. Seller to make no repairs.
Location
State ME
County Aroostook
Zoning unknown
Rooms
Family Room Wood Burning Fireplace
Basement Interior, Walk-Out Access, Finished, Full
Master Bedroom First 15.0X16.0
Bedroom 2 First 15.0X13.0
Bedroom 3 Basement 14.0X14.0
Living Room First 22.0X15.0
Kitchen First 19.0X16.0 Eat-in Kitchen
Family Room Basement
Interior
Interior Features 1st Floor Bedroom, Attic, Bathtub, One-Floor Living, Shower
Heating Zoned, Stove, Hot Water, Heat Pump, Baseboard
Cooling Heat Pump
Flooring Tile, Laminate, Carpet
Fireplaces Number 2
Fireplace Yes
Appliance Wall Oven, Refrigerator, Gas Range, Disposal, Dishwasher, Cooktop
Laundry Laundry - 1st Floor, Main Level
Exterior
Parking Features Storage Above, Auto Door Opener, Basement, 1 - 4 Spaces, Paved, Carport, Inside Entrance, Underground
Garage Spaces 1.0
View Y/N Yes
View Mountain(s), Scenic, Trees/Woods
Roof Type Shingle
Street Surface Paved
Porch Screened
Garage Yes
Building
Lot Description Well Landscaped, Rolling/Sloping, Sidewalks, Wooded, Rural
Foundation Concrete Perimeter
Sewer Septic Tank, Private Sewer
Water Private, Well
Architectural Style Ranch
Structure Type Other,Wood Frame
Others
Energy Description Pellets, Wood, Oil, Electric
Read Less
Want to know what your home might be worth? Contact us for a FREE valuation!

Our team is ready to help you sell your home for the highest possible price ASAP







