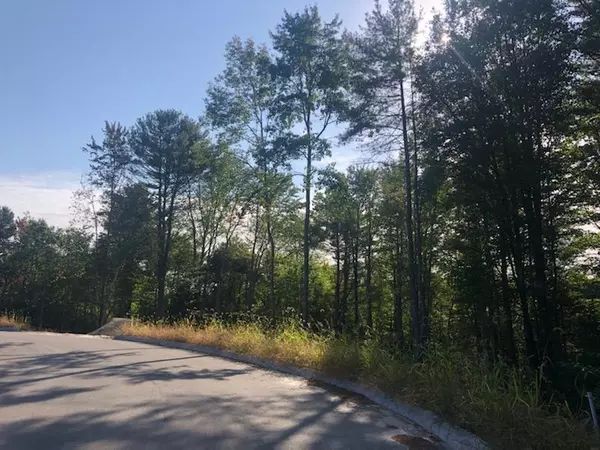Bought with EXP Realty
$803,500
For more information regarding the value of a property, please contact us for a free consultation.
22 Renee RD Freeport, ME 04032
3 Beds
3 Baths
2,254 SqFt
Key Details
Sold Price $803,500
Property Type Residential
Sub Type Single Family Residence
Listing Status Sold
Square Footage 2,254 sqft
MLS Listing ID 1509736
Sold Date 08/12/22
Style Contemporary,Colonial,Farmhouse
Bedrooms 3
Full Baths 2
Half Baths 1
HOA Fees $41/ann
HOA Y/N Yes
Abv Grd Liv Area 2,254
Year Built 2021
Annual Tax Amount $1,151
Tax Year 2020
Lot Size 0.620 Acres
Acres 0.62
Property Sub-Type Single Family Residence
Source Maine Listings
Land Area 2254
Property Description
Arrow Home and Design's newest modern barn-style home- to be built. The Jackson design has everything you're looking for. The sophisticated kitchen with custom painted maple cabinetry, soapstone or granite counters, stainless appliances, and an island with seating will be open to the dining area and living room with a gas fireplace and custom mantle as well as sliders to the deck. Double doors lead to the dedicated office which will make working from home enjoyable. A large entry/mudroom with two closets and powder room complete the first floor. Upstairs is a spacious primary bedroom suite with large walk-in closet and bath with double vanity and tiled shower. Plus two additional bedrooms, a guest bath with tiled tub/shower surround, and a separate laundry room. A large unfinished room over the garage is perfect for storage or could be finished for an additional cost. Unique lighting fixtures, eye-catching wallpaper, and striking details define the home's style. Walk-out daylight basement. Heat pumps (electric)for heating and cooling in all bedrooms and European wall-mounted radiators (propane) throughout the rest of the home- extra efficient with blown-in cellulose insulation. HardiePlank siding and trim for low maintenance. Wonderful neighborhood just minutes from downtown Freeport and under 30 minutes to Portland and Lewiston/Auburn.
Location
State ME
County Cumberland
Zoning MDR
Rooms
Basement Walk-Out Access, Daylight, Full, Interior Entry
Primary Bedroom Level Second
Bedroom 2 Second
Bedroom 3 Second
Living Room First
Dining Room First
Kitchen First Island, Pantry2
Interior
Interior Features Walk-in Closets, Pantry, Primary Bedroom w/Bath
Heating Radiator, Heat Pump
Cooling Heat Pump
Fireplaces Number 1
Fireplace Yes
Appliance Refrigerator, Gas Range, Dishwasher
Laundry Upper Level
Exterior
Parking Features 1 - 4 Spaces, Reclaimed, Garage Door Opener, Inside Entrance
Garage Spaces 2.0
View Y/N Yes
View Fields, Trees/Woods
Roof Type Shingle
Street Surface Paved
Road Frontage Private
Garage Yes
Building
Lot Description Cul-De-Sac, Near Shopping, Neighborhood, Subdivided
Foundation Concrete Perimeter
Sewer Private Sewer
Water Private
Architectural Style Contemporary, Colonial, Farmhouse
Structure Type Fiber Cement,Wood Frame
New Construction No
Schools
School District Rsu 05
Others
HOA Fee Include 500.0
Energy Description Propane, Electric
Read Less
Want to know what your home might be worth? Contact us for a FREE valuation!

Our team is ready to help you sell your home for the highest possible price ASAP







