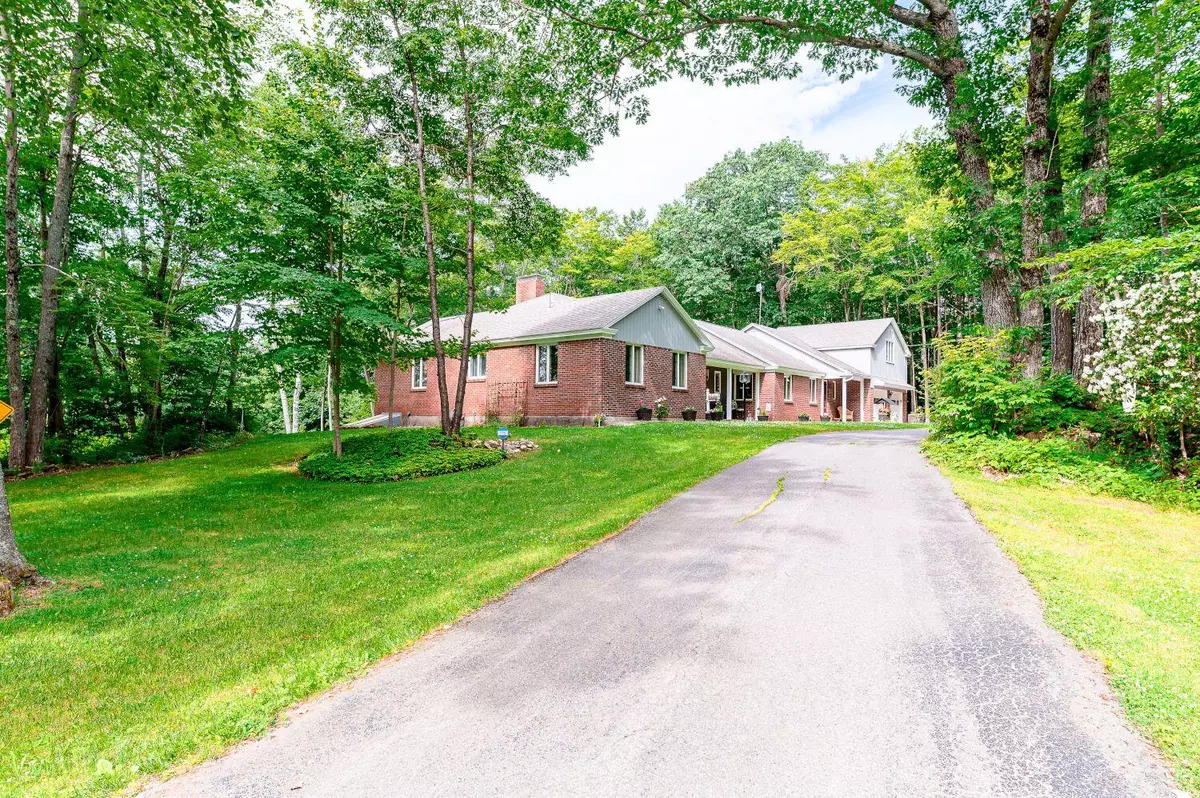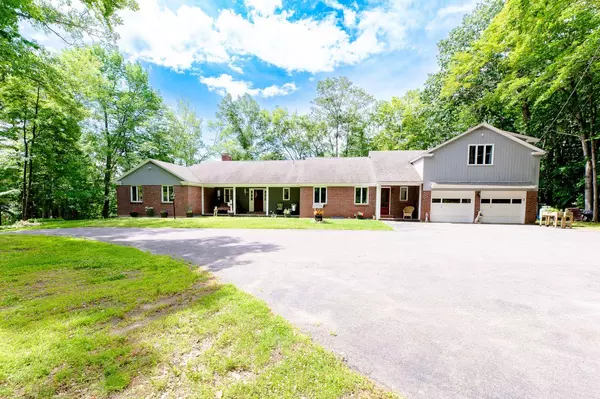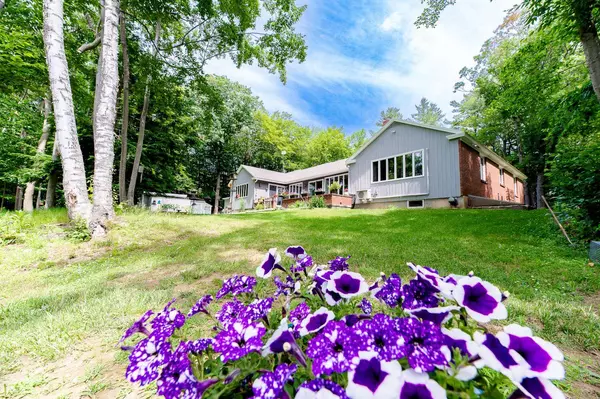Bought with Rizzo Mattson
$404,000
For more information regarding the value of a property, please contact us for a free consultation.
426 Main ST Waterville, ME 04901
3 Beds
4 Baths
3,208 SqFt
Key Details
Sold Price $404,000
Property Type Residential
Sub Type Single Family Residence
Listing Status Sold
Square Footage 3,208 sqft
MLS Listing ID 1534917
Sold Date 08/22/22
Style Ranch
Bedrooms 3
Full Baths 3
Half Baths 1
HOA Y/N No
Abv Grd Liv Area 3,208
Year Built 1967
Annual Tax Amount $4,463
Tax Year 2021
Lot Size 1.870 Acres
Acres 1.87
Property Sub-Type Single Family Residence
Source Maine Listings
Land Area 3208
Property Description
12469 - Nestled amongst the trees and flowers offering a private country feeling, but just a minute from town! This home has been meticulously taken care of with attractive curb appeal and lots of updates in the past five years! Leaving many options to suit your family's needs, for example, over the garage you will find a modern bedroom/living room space with a full bathroom. It would also make a fantastic primary bedroom, family room, in-law space or even an office or school room. The first floor features a spacious atmosphere with large kitchen for entertaining and family gatherings. Also offering two bedrooms and library/office. If an additional bedroom is needed, the library/office would make great use of space. You will not be disappointed with the attached 2 car garage and heated workshop in the back side. Brand new 15' by 20' deck overlooking your backyard to enjoy birdwatching, BBQ and relaxation. Don't miss out on calling this place home!
Location
State ME
County Kennebec
Zoning None
Rooms
Basement Dirt Floor, Crawl Space, Exterior Entry, Bulkhead, Interior Entry
Master Bedroom First
Bedroom 2 First
Bedroom 3 Second
Living Room First
Dining Room First
Kitchen First
Interior
Interior Features 1st Floor Bedroom, Attic, Shower, Storage
Heating Hot Water, Heat Pump, Baseboard
Cooling Heat Pump
Fireplaces Number 2
Fireplace Yes
Appliance Refrigerator, Gas Range, Dishwasher
Laundry Laundry - 1st Floor, Main Level
Exterior
Parking Features 5 - 10 Spaces, Paved, Inside Entrance
Garage Spaces 2.0
View Y/N No
Roof Type Shingle
Street Surface Paved
Porch Deck, Porch
Garage Yes
Building
Lot Description Level, Open Lot, Rolling Slope, Landscaped, Wooded, Near Town
Foundation Concrete Perimeter
Sewer Private Sewer
Water Private
Architectural Style Ranch
Structure Type Wood Siding,Brick,Wood Frame
Others
Energy Description Oil, Electric
Read Less
Want to know what your home might be worth? Contact us for a FREE valuation!

Our team is ready to help you sell your home for the highest possible price ASAP







