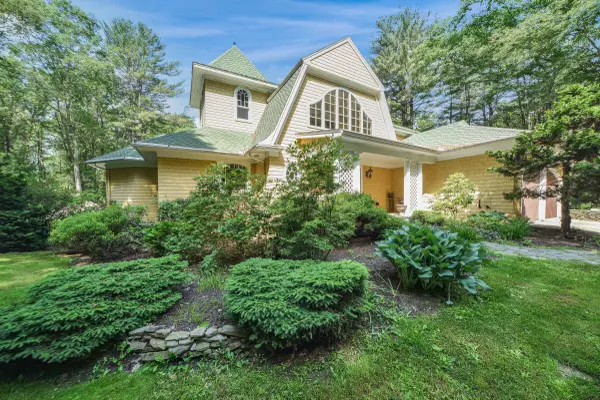Bought with The Aland Realty Group, LLC
$1,800,000
For more information regarding the value of a property, please contact us for a free consultation.
8 Spruce Point RD Kittery, ME 03904
4 Beds
7 Baths
5,350 SqFt
Key Details
Sold Price $1,800,000
Property Type Residential
Sub Type Single Family Residence
Listing Status Sold
Square Footage 5,350 sqft
Subdivision Spruce Point Homeowner'S Association
MLS Listing ID 1533554
Sold Date 08/24/22
Style Shingle Style
Bedrooms 4
Full Baths 4
Half Baths 3
HOA Fees $100/ann
HOA Y/N Yes
Abv Grd Liv Area 4,048
Year Built 2004
Annual Tax Amount $12,012
Tax Year 2021
Lot Size 6.350 Acres
Acres 6.35
Property Sub-Type Single Family Residence
Source Maine Listings
Land Area 5350
Property Description
Don't miss your opportunity to own this amazing 5000+ square foot home on 6+ very private acres conveniently located within minutes to area shops and restaurants. This private retreat offers close proximity to the city of Portsmouth, NH, commutable to Boston, MA and highway access is only minutes away. Homes like this aren't for sale very often. This custom, shingle-style home offers plenty of room for family, friends and entertaining and offers multiple bonus rooms and nooks. The unique floor plan allows for a separate living space/in-law suite with its own entry on the ground level including a bedroom, 1 ½ bathrooms, kitchenette area, laundry, office space, wine cellar and two very large bonus rooms that could be used as a living room and office or perhaps another bedroom and a 2-car garage. On the main level, enter through the beautiful wood-carved door into the foyer with soaring ceilings, chandelier and mahogany staircase . The custom kitchen boasts extremely detailed, hand carved teak wood cabinets from Bali and an island seating area. The main level also offers a sunken sitting room with fireplace with intricate wood surround from India, master bedroom suite, master bathroom including tiled shower with two shower heads and jacuzzi tub, laundry, and a large screen porch overlooking the pool where you can enjoy the beautiful water views and sunsets over Spruce Creek. Spend the day relaxing beside the heated, in-ground saltwater pool or under the gazebo from Bali. Launch your boat from the private association dock and explore and fish in the Piscataqua River and Atlantic Ocean (which is only a couple of miles away). Home offers 2 two-car garages with ample space for 4 vehicles or use some of this space for a workshop or exercise room. So much space and so many options! Check out this home today...don't let this one pass you by!
Location
State ME
County York
Zoning R-RL
Body of Water Spruce Creek
Rooms
Basement Walk-Out Access, Finished, Full
Master Bedroom First
Bedroom 2 Second
Bedroom 3 Second
Bedroom 4 Third
Living Room First
Dining Room First
Kitchen First
Interior
Interior Features Walk-in Closets, 1st Floor Bedroom, 1st Floor Primary Bedroom w/Bath, Attic, Bathtub, Other, Shower, Storage, Primary Bedroom w/Bath
Heating Other, Forced Air
Cooling Central Air
Fireplaces Number 4
Fireplace Yes
Appliance Washer, Refrigerator, Microwave, Electric Range, Dryer, Dishwasher, Cooktop
Laundry Laundry - 1st Floor, Main Level
Exterior
Parking Features 5 - 10 Spaces, Paved, On Site, Garage Door Opener, Inside Entrance, Heated Garage
Garage Spaces 4.0
Fence Fenced
Pool In Ground
Waterfront Description Cove,Ocean,River
View Y/N Yes
View Scenic, Trees/Woods
Roof Type Shingle
Street Surface Paved
Accessibility Level Entry
Porch Deck, Patio, Porch, Screened
Road Frontage Private
Garage Yes
Building
Lot Description Cul-De-Sac, Rolling Slope, Landscaped, Wooded, Near Public Beach, Near Shopping, Near Turnpike/Interstate, Near Town, Neighborhood, Rural, Subdivided, Near Public Transit
Foundation Concrete Perimeter
Sewer Private Sewer, Septic Existing on Site
Water Private, Well
Architectural Style Shingle Style
Structure Type Shingle Siding,Clapboard,Wood Frame
Schools
School District Kittery Public Schools
Others
HOA Fee Include 1200.0
Restrictions Unknown
Energy Description Gas Natural, Wood, Oil, Other Heat Fuel
Read Less
Want to know what your home might be worth? Contact us for a FREE valuation!

Our team is ready to help you sell your home for the highest possible price ASAP







