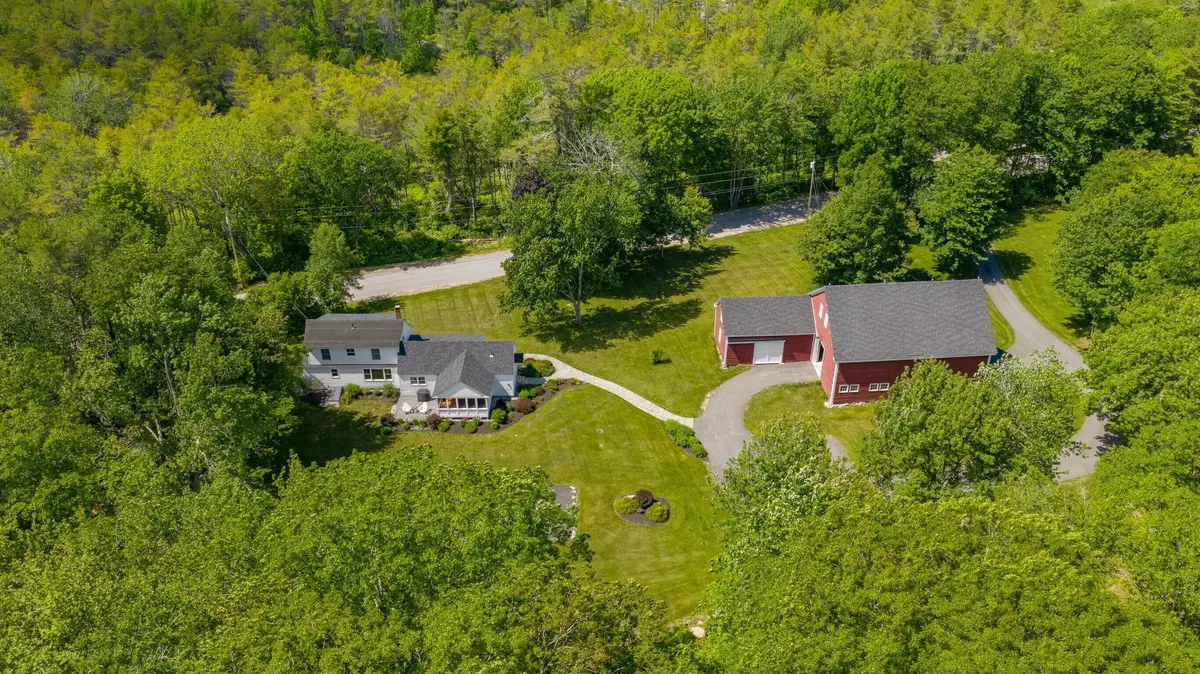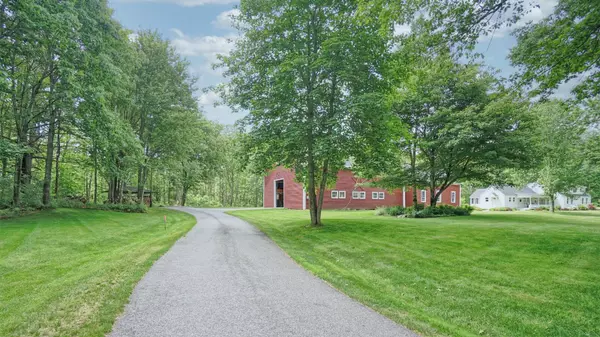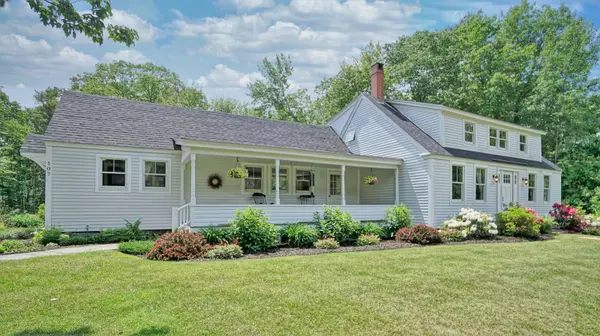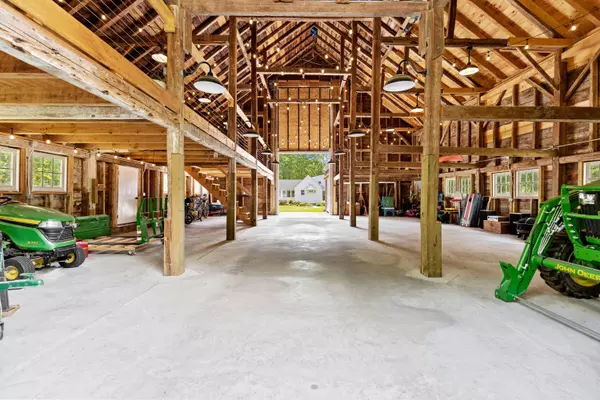Bought with Keller Williams Realty
$1,150,000
For more information regarding the value of a property, please contact us for a free consultation.
107 Wolfe's Neck RD Freeport, ME 04032
3 Beds
3 Baths
2,051 SqFt
Key Details
Sold Price $1,150,000
Property Type Residential
Sub Type Single Family Residence
Listing Status Sold
Square Footage 2,051 sqft
MLS Listing ID 1532593
Sold Date 08/30/22
Style Farmhouse
Bedrooms 3
Full Baths 2
Half Baths 1
HOA Y/N No
Abv Grd Liv Area 2,051
Year Built 1745
Annual Tax Amount $6,587
Tax Year 2021
Lot Size 3.780 Acres
Acres 3.78
Property Sub-Type Single Family Residence
Source Maine Listings
Land Area 2051
Property Description
Welcome home to Wolfe's Neck! The current owners restored the original 1745-year-old home and post and beam barn back to the 21st century for today's lifestyle. Exposed wood beams and king pumpkin pine floors greet you upon entry, as the simple, elegant floor plan offers an open and airy feel with abundant natural light. The first floor offers two sitting areas, one leading to a three-season porch for endless entertaining and the other with a woodstove for cozy winter evenings. The kitchen is chef ready with ample storage. First floor primary bedroom and bath, with a 2nd floor offering two bedrooms, an office, and a full bath. Modern, efficient systems and on-demand generator. The 2,000 sq. ft. barn is complete with a concrete slab, electric vertical barn doors, and a second-floor loft, perfect for use as a garage plus party and play space! All set on almost 4 acres with mature landscaping, a bluestone walkway, old stone walls, and a hip roof wood shed. Old tote roads out your back door lead to Freeport Conservation Trust land and walking trails. Just over one mile to Wolfes Neck Center and Wolfes Neck State Park, and only five minutes to downtown Freeport. The possibilities are endless with this restored gem!
Location
State ME
County Cumberland
Zoning RR2
Rooms
Basement Bulkhead, Full, Partial, Exterior Entry, Interior Entry, Unfinished
Primary Bedroom Level First
Bedroom 2 Second
Bedroom 3 Second
Living Room First
Dining Room First
Kitchen First Eat-in Kitchen
Interior
Interior Features 1st Floor Primary Bedroom w/Bath, Pantry
Heating Stove, Multi-Zones, Hot Water, Direct Vent Furnace
Cooling None
Fireplace No
Appliance Washer, Refrigerator, Gas Range, Dryer, Dishwasher
Laundry Laundry - 1st Floor, Main Level
Exterior
Exterior Feature Animal Containment System
Parking Features 1 - 4 Spaces, Paved, Garage Door Opener, Storage
Garage Spaces 4.0
View Y/N Yes
View Scenic, Trees/Woods
Roof Type Membrane,Shingle
Porch Deck, Screened
Garage Yes
Building
Lot Description Level, Open Lot, Landscaped, Wooded, Near Town, Rural
Foundation Stone
Sewer Private Sewer
Water Private, Well
Architectural Style Farmhouse
Structure Type Wood Siding,Wood Frame
Others
Restrictions Unknown
Energy Description Propane
Read Less
Want to know what your home might be worth? Contact us for a FREE valuation!

Our team is ready to help you sell your home for the highest possible price ASAP







