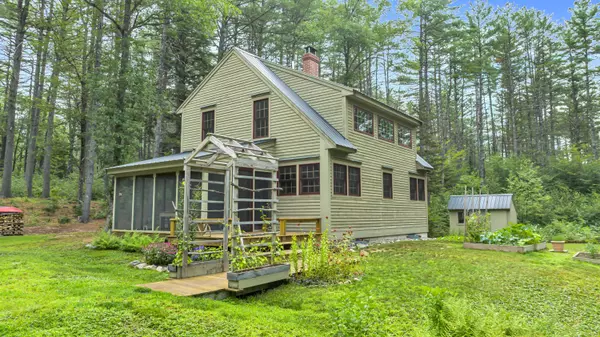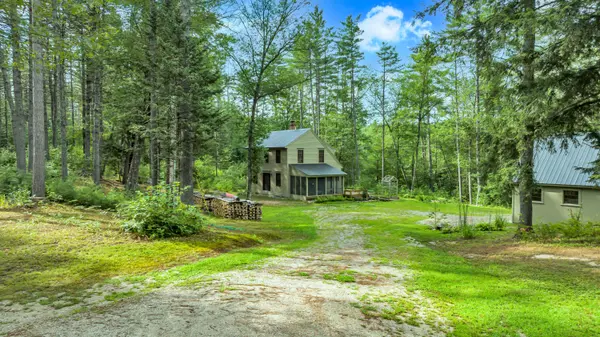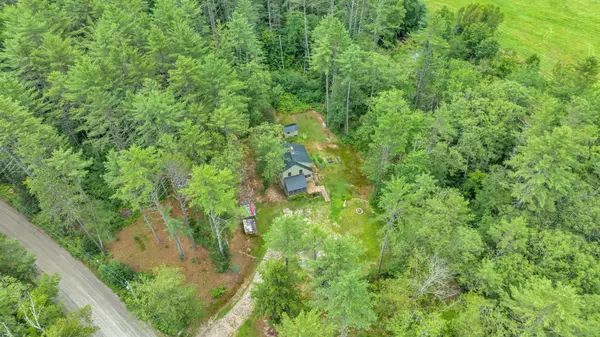Bought with The Aland Realty Group, LLC
$395,000
For more information regarding the value of a property, please contact us for a free consultation.
138 Chatham RD Stow, ME 04037
2 Beds
2 Baths
1,300 SqFt
Key Details
Sold Price $395,000
Property Type Residential
Sub Type Single Family Residence
Listing Status Sold
Square Footage 1,300 sqft
MLS Listing ID 1539810
Sold Date 09/01/22
Style Cape,Saltbox
Bedrooms 2
Full Baths 2
HOA Y/N No
Abv Grd Liv Area 1,300
Year Built 2014
Annual Tax Amount $2,878
Tax Year 2021
Lot Size 3.000 Acres
Acres 3.0
Property Sub-Type Single Family Residence
Source Maine Listings
Land Area 1300
Property Description
This meticulously crafted custom-built home, tucked away on a country road in scenic Evans Notch, will make your ideal 4-season getaway or primary residence. It features an open 1st floor design, beamed ceilings in the living area, a beautiful wood stove to heat the living area on cold winter nights, pegged pine floors, and a large primary bedroom suite with vaulted ceilings on the 2nd floor. In the summer, enjoy your morning coffee on the inviting screened porch while hearing the sounds of nature. A short path takes you to Langdon Brook, which borders the property. Its large, dry basement has an already sheet-rocked main room that could easily be finished to create additional living space. Landscaping features mature flower beds, an arched entry to the front deck, and raised vegetable beds. Plenty of room for your vehicle + toys in the nearby detached garage. Garage also has a storage loft. Come to Stow and take advantage of all the outdoor recreation this area has to offer: hiking & backcountry skiing on nearby Bald Face Mountain and throughout Evans Notch, snowmobiling, cross-country skiing, boating on Kezar Lake. North Conway, NH & Bridgton, ME are each only 30 minutes away. Skiing at Shawnee Peak is just a 22 minute drive. Stow is in the Fryeburg Academy School District, and you will be only 15 minutes from Fryeburg Village and its famous Fryeburg Fair.
Location
State ME
County Oxford
Zoning RES/Rural
Body of Water Langdon Brook
Rooms
Basement Bulkhead, Full, Exterior Entry, Interior Entry
Primary Bedroom Level Second
Bedroom 2 Second
Living Room First
Kitchen First
Interior
Interior Features Bathtub, Shower, Primary Bedroom w/Bath
Heating Stove, Other, Heat Pump
Cooling Heat Pump
Fireplace No
Appliance Washer, Refrigerator, Electric Range
Exterior
Parking Features 5 - 10 Spaces, Gravel, Detached
Garage Spaces 1.0
Waterfront Description Brook
View Y/N Yes
View Fields, Mountain(s), Scenic, Trees/Woods
Roof Type Metal
Street Surface Gravel,Paved
Porch Deck, Screened
Garage Yes
Exclusions Ice Cream Shed
Building
Lot Description Level, Rolling Slope, Landscaped, Wooded, Rural
Foundation Concrete Perimeter
Sewer Private Sewer, Septic Design Available, Septic Existing on Site
Water Private, Well
Architectural Style Cape, Saltbox
Structure Type Clapboard,Wood Frame
Others
Restrictions Yes
Energy Description Wood, Electric, Gas Bottled
Read Less
Want to know what your home might be worth? Contact us for a FREE valuation!

Our team is ready to help you sell your home for the highest possible price ASAP







